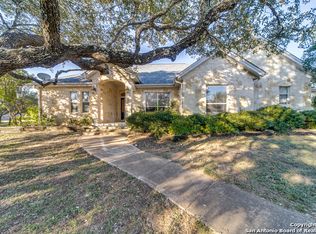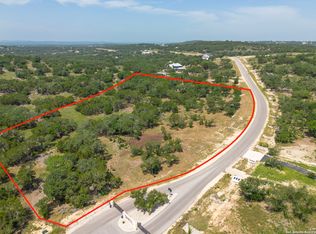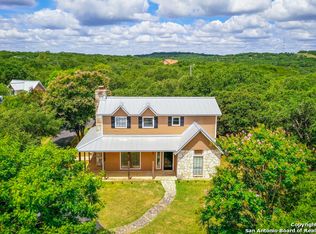Sold
Price Unknown
1200 Brand, Bulverde, TX 78163
4beds
2,457sqft
Single Family Residence
Built in 2007
9.21 Acres Lot
$1,146,100 Zestimate®
$--/sqft
$2,788 Estimated rent
Home value
$1,146,100
$1.05M - $1.24M
$2,788/mo
Zestimate® history
Loading...
Owner options
Explore your selling options
What's special
**For the shooting enthusiast, there's nothing quite like the fully insulated, air-conditioned 8x80 handcrafted indoor shooting lane-truly a one-of-a-kind feature.** **Do not miss the fully stocked private pond, ideal for peaceful afternoons of fishing or simply enjoying nature.** Welcome to 1200 Brand Rd, a rare, unrestricted gem nestled in the heart of Bulverde, TX. This meticulously crafted 4-bedroom, 2.5-bathroom home offers 2,456 square feet of refined living space on a sprawling 9.21-acre estate. It strikes the perfect balance between secluded country living and modern convenience, with shopping and dining just minutes away. As you enter the property, you're greeted by a full-length concrete driveway that winds through hundreds of beautifully maintained live oak trees, creating a serene, park-like setting. Behind the home, a large covered back porch overlooks a pristine, manicured 80x125 fully fenced backyard-perfect for pets, play, or entertaining-while the rest of the land remains well maintained but still embracing its natural beauty. The home was built and maintained with care by its original owner and offers ample storage throughout, both inside and out. The spacious island kitchen features custom cabinetry and has the plumbing to accept a gas oven/stove connected to the propane tank outside. Above the garage sits a versatile 12x24 air-conditioned bonus room, ideal for a hobby space, gym, or climate-controlled storage-this square footage is not included in the home's listed size. With a private well and septic system already in place, this property offers self-sufficient, country-style living without sacrificing modern comforts. Whether you're looking for a personal retreat or a place to live, work, and play, 1200 Brand Rd offers a lifestyle that's hard to find and impossible to forget. Schedule your private showing today to experience this extraordinary property in person.
Zillow last checked: 8 hours ago
Listing updated: August 13, 2025 at 01:35pm
Listed by:
Jeremy Cobb TREC #721447 (830) 885-5337,
Magnolia Realty
Source: LERA MLS,MLS#: 1865077
Facts & features
Interior
Bedrooms & bathrooms
- Bedrooms: 4
- Bathrooms: 3
- Full bathrooms: 2
- 1/2 bathrooms: 1
Primary bedroom
- Features: Split, Walk-In Closet(s), Ceiling Fan(s), Full Bath
- Area: 225
- Dimensions: 15 x 15
Bedroom 2
- Area: 144
- Dimensions: 12 x 12
Bedroom 3
- Area: 132
- Dimensions: 12 x 11
Bedroom 4
- Area: 132
- Dimensions: 12 x 11
Primary bathroom
- Features: Tub/Shower Separate, Double Vanity
- Area: 143
- Dimensions: 11 x 13
Dining room
- Area: 210
- Dimensions: 15 x 14
Kitchen
- Area: 255
- Dimensions: 15 x 17
Living room
- Area: 460
- Dimensions: 23 x 20
Heating
- Heat Pump, 1 Unit, Other, Electric
Cooling
- Central Air, Heat Pump
Appliances
- Included: Cooktop, Microwave, Range, Gas Cooktop, Electric Water Heater, Plumb for Water Softener
- Laundry: Main Level, Laundry Room, Washer Hookup, Dryer Connection
Features
- One Living Area, Separate Dining Room, Breakfast Bar, Study/Library, Shop, Utility Room Inside, 1st Floor Lvl/No Steps, High Speed Internet, All Bedrooms Downstairs, Walk-In Closet(s), Master Downstairs, Ceiling Fan(s), Solid Counter Tops, Custom Cabinets
- Flooring: Carpet, Wood, Painted/Stained
- Windows: Double Pane Windows
- Has basement: No
- Attic: Partially Floored,Permanent Stairs,Other
- Number of fireplaces: 1
- Fireplace features: One, Living Room
Interior area
- Total structure area: 2,457
- Total interior livable area: 2,457 sqft
Property
Parking
- Total spaces: 4
- Parking features: Four or More Car Garage, Attached, Garage Faces Side, Oversized, Garage Apartment, Garage Door Opener, RV/Boat Parking
- Attached garage spaces: 4
Features
- Levels: One
- Stories: 1
- Patio & porch: Covered
- Exterior features: Partial Sprinkler System, Rain Gutters, Other
- Pool features: None
- Fencing: Wire
- Has view: Yes
- View description: County VIew
- Waterfront features: Pond /Stock Tank
Lot
- Size: 9.21 Acres
- Features: 5 - 14 Acres, Secluded, Rolling Slope
- Residential vegetation: Mature Trees, Partially Wooded, Mature Trees (ext feat)
Details
- Additional structures: Shed(s), Kennel/Dog Run, Workshop
- Parcel number: 100165001700
Construction
Type & style
- Home type: SingleFamily
- Architectural style: Traditional,Texas Hill Country
- Property subtype: Single Family Residence
Materials
- Stone, Siding
- Foundation: Slab
- Roof: Composition
Condition
- Pre-Owned
- New construction: No
- Year built: 2007
Details
- Builder name: MCH
Utilities & green energy
- Electric: PEC
- Gas: Ferrel Gas
- Sewer: Septic, Septic, Aerobic Septic
- Water: Well, Private Well, Water Storage
- Utilities for property: Cable Available
Community & neighborhood
Security
- Security features: Security System Owned
Community
- Community features: None
Location
- Region: Bulverde
- Subdivision: Persimmon Hill
Other
Other facts
- Listing terms: Conventional,FHA,VA Loan,Cash
- Road surface type: Paved
Price history
| Date | Event | Price |
|---|---|---|
| 8/12/2025 | Sold | -- |
Source: | ||
| 7/18/2025 | Pending sale | $1,250,000$509/sqft |
Source: | ||
| 7/3/2025 | Contingent | $1,250,000$509/sqft |
Source: | ||
| 5/24/2025 | Price change | $1,250,000-2%$509/sqft |
Source: | ||
| 5/8/2025 | Listed for sale | $1,275,000$519/sqft |
Source: | ||
Public tax history
| Year | Property taxes | Tax assessment |
|---|---|---|
| 2025 | -- | $613,302 +10% |
| 2024 | $4,568 +5.4% | $557,547 +10% |
| 2023 | $4,332 -26% | $506,861 +10% |
Find assessor info on the county website
Neighborhood: 78163
Nearby schools
GreatSchools rating
- 9/10Rahe Bulverde Elementary SchoolGrades: PK-5Distance: 1.5 mi
- 8/10Spring Branch Middle SchoolGrades: 6-8Distance: 2.6 mi
- 8/10Smithson Valley High SchoolGrades: 9-12Distance: 7.1 mi
Schools provided by the listing agent
- Elementary: Rahe Bulverde Elementary
- Middle: Spring Branch
- High: Smithson Valley
- District: Comal
Source: LERA MLS. This data may not be complete. We recommend contacting the local school district to confirm school assignments for this home.
Get a cash offer in 3 minutes
Find out how much your home could sell for in as little as 3 minutes with a no-obligation cash offer.
Estimated market value$1,146,100
Get a cash offer in 3 minutes
Find out how much your home could sell for in as little as 3 minutes with a no-obligation cash offer.
Estimated market value
$1,146,100


