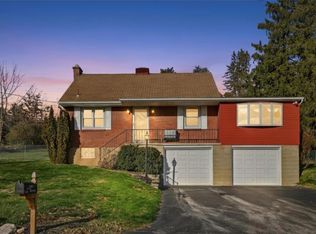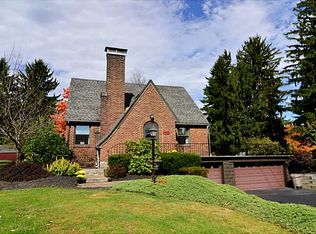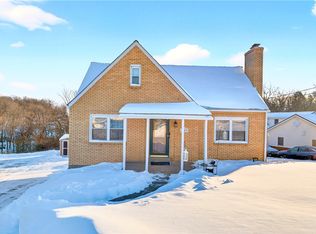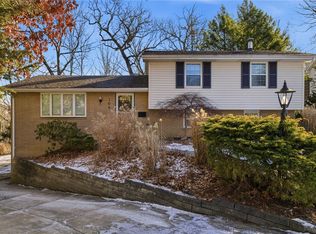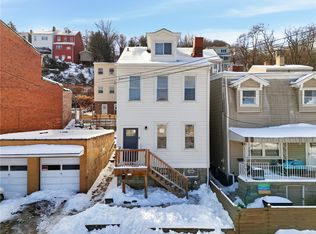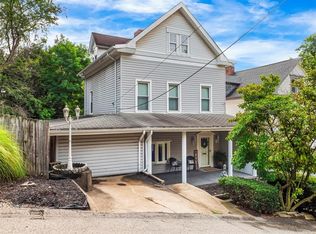~ Beautifully Updated Contemporary Home in Allison Park (Shaler Schools) ~ Set on a spacious corner lot on a quiet dead-end street, this fully renovated home combines style, comfort, and a prime location. Inside, the showstopping vaulted family room is sure to impress with exposed beams, bay windows, and a floor-to-ceiling brick fireplace. The modern kitchen features quartz countertops, stainless appliances, shaker cabinetry, and a passthrough for easy entertaining. With 4 bedrooms and 2.5 updated baths, there’s flexibility for offices, guests, gym, or anything you need. The finished walk-out basement adds a full bath, laundry, storage, and game room. Enjoy year-round comfort with central A/C and built-in radiant heat. Just minutes to Burchfield Primary, Fall Run Park, Hartwood Acres, Rt 8/28, shopping, and dining—plus a brand-new roof!
For sale
$299,000
1200 Burchfield Rd, Allison Park, PA 15101
4beds
1,924sqft
Est.:
Single Family Residence
Built in 1951
0.37 Acres Lot
$289,700 Zestimate®
$155/sqft
$-- HOA
What's special
Quartz countertopsFinished walk-out basementBrand-new roofShowstopping vaulted family roomSpacious corner lotQuiet dead-end streetFloor-to-ceiling brick fireplace
- 5 days |
- 5,293 |
- 357 |
Zillow last checked: 8 hours ago
Listing updated: January 28, 2026 at 12:59pm
Listed by:
Arron Groomes 412-367-0100,
YOUR TOWN REALTY LLC 412-367-0100
Source: WPMLS,MLS#: 1714251 Originating MLS: West Penn Multi-List
Originating MLS: West Penn Multi-List
Tour with a local agent
Facts & features
Interior
Bedrooms & bathrooms
- Bedrooms: 4
- Bathrooms: 3
- Full bathrooms: 2
- 1/2 bathrooms: 1
Primary bedroom
- Level: Main
- Dimensions: 14x10
Bedroom 2
- Level: Main
- Dimensions: 15x8
Bedroom 3
- Level: Main
Bedroom 4
- Level: Upper
- Dimensions: 14x13
Bedroom 5
- Level: Upper
- Dimensions: 10x9
Dining room
- Level: Main
- Dimensions: 12x11
Entry foyer
- Level: Main
Game room
- Level: Basement
- Dimensions: 30x16
Kitchen
- Level: Main
- Dimensions: 13x10
Laundry
- Level: Basement
Living room
- Level: Main
- Dimensions: 25x15
Heating
- Forced Air, Gas
Cooling
- Central Air, Electric
Appliances
- Included: Some Electric Appliances, Dishwasher, Microwave, Refrigerator, Stove
Features
- Flooring: Carpet
- Basement: Finished,Walk-Out Access
Interior area
- Total structure area: 1,924
- Total interior livable area: 1,924 sqft
Property
Parking
- Total spaces: 2
- Parking features: Built In, Garage Door Opener
- Has attached garage: Yes
Features
- Levels: One and One Half
- Stories: 1.5
- Pool features: None
Lot
- Size: 0.37 Acres
- Dimensions: 0.3717
Details
- Parcel number: 0521M00107000000
Construction
Type & style
- Home type: SingleFamily
- Architectural style: Cape Cod
- Property subtype: Single Family Residence
Materials
- Brick
- Roof: Asphalt
Condition
- Resale
- Year built: 1951
Utilities & green energy
- Sewer: Public Sewer
- Water: Public
Community & HOA
Location
- Region: Allison Park
Financial & listing details
- Price per square foot: $155/sqft
- Tax assessed value: $176,800
- Annual tax amount: $6,411
- Date on market: 1/27/2026
Estimated market value
$289,700
$275,000 - $304,000
$2,706/mo
Price history
Price history
| Date | Event | Price |
|---|---|---|
| 1/27/2026 | Listed for sale | $299,000+4.9%$155/sqft |
Source: | ||
| 12/22/2025 | Listing removed | $284,900$148/sqft |
Source: | ||
| 12/4/2025 | Listed for sale | $284,900$148/sqft |
Source: | ||
| 11/16/2025 | Pending sale | $284,900$148/sqft |
Source: | ||
| 11/6/2025 | Price change | $284,900-4.7%$148/sqft |
Source: | ||
Public tax history
BuyAbility℠ payment
Est. payment
$1,907/mo
Principal & interest
$1413
Property taxes
$389
Home insurance
$105
Climate risks
Neighborhood: 15101
Nearby schools
GreatSchools rating
- 10/10Burchfield Primary SchoolGrades: K-3Distance: 0.5 mi
- 6/10Shaler Area Middle SchoolGrades: 7-8Distance: 1.3 mi
- 6/10Shaler Area High SchoolGrades: 9-12Distance: 2.4 mi
Schools provided by the listing agent
- District: Shaler Area
Source: WPMLS. This data may not be complete. We recommend contacting the local school district to confirm school assignments for this home.
- Loading
- Loading
