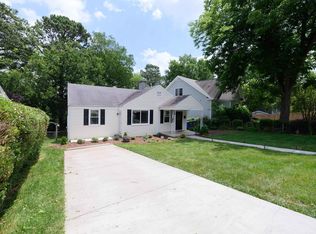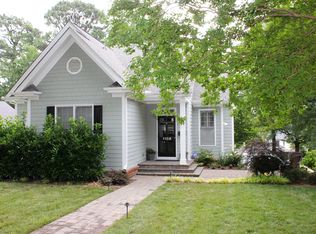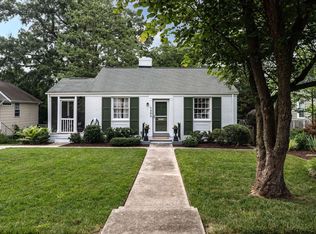Here's your chance to be in Downtown Raleigh. Walk to shopping, restaurants, breweries. Stone front porch. Great ranch floor plan w/finished basement. Beautiful hardwood floors on main level. Living room has cozy stone fireplace. Updated kitchen appointed with SS appliances, granite counters, tile backsplash and recessed lighting. Basement features recreation room, den, office/bedroom, full bath & storage room. Enjoy view of private back yard from the deck and patio with firepit. Storage shed. Must see!
This property is off market, which means it's not currently listed for sale or rent on Zillow. This may be different from what's available on other websites or public sources.


