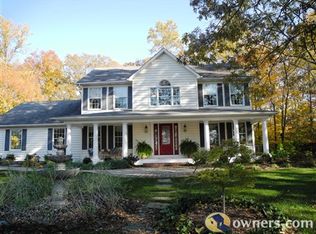Charming old style feel in this newer custom home situated in a private setting in a water community. This lovely home features a wrap around porch, 9 foot ceilings, hardwood floors, and more custom touches making this home feel like you've stepped back in time. The spacious and bright kitchen boasts a Commercial Gas Range with 5 burners and 2 separate cooking ovens, a center island, walk-in pantry, table space with floor to ceiling windows overlooking the spacious yard. Family Room with wood-burning fireplace, separate formal living and dining rooms. Master Suite features a luxury bath, separate sitting room/nursery, and a walk-in closet. Upper level complete with 2 additional bedrooms, full bath, and laundry room. Lower level offers a family room with a wood burning stove, a 4th bedroom, separate den/5th bedroom, full bath, second laundry room, and storage room. 2 decks off rear of home from both kitchen and lower level. Walk across from your driveway to the private gated entrance to enjoy the water access and pier shared among 6 homes. Fish, crab, and launch your kayak or canoe. Close to Solomon's Island shops, restaurants, and boardwalk. Short drive to PAX Naval Air Station. Freshly painted and final touches being made. Will be active as soon as completed. Interior pics coming soon.
This property is off market, which means it's not currently listed for sale or rent on Zillow. This may be different from what's available on other websites or public sources.
