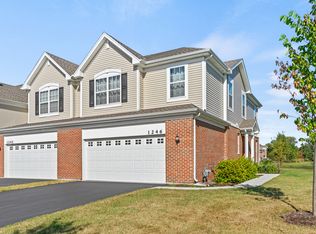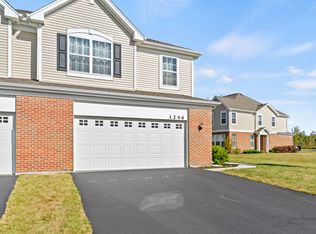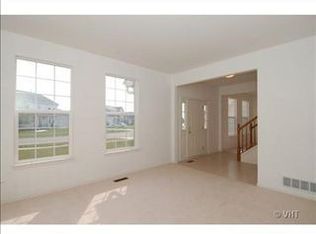Closed
$285,000
1200 Draper Rd, McHenry, IL 60050
3beds
1,717sqft
Townhouse, Single Family Residence
Built in 2021
1,200 Square Feet Lot
$317,400 Zestimate®
$166/sqft
$2,618 Estimated rent
Home value
$317,400
$302,000 - $333,000
$2,618/mo
Zestimate® history
Loading...
Owner options
Explore your selling options
What's special
Welcome Home to this amazing Darcy END UNIT. Built in 2021 and features a beautifully appointed center island kitchen appointed with GE Profile Stainless appliances, quartz countertops, Aristokraft cabinets, slow close cabinet doors and drawers, hardware & crown molding. The spacious owners suite includes crown molding and private bathroom with high height vanity, quartz countertops and an over-sized tiled shower. Enjoy the 2nd level Loft area ideal for home office/learning center or additional tv/computer area. You will fall in love with all the great activities to enjoy at the well sought after Legend Lakes Community with tons of walking and bike paths, ponds, parks, baseball, soccer & basketball fields as well as a fire station built right in the community.
Zillow last checked: 8 hours ago
Listing updated: April 24, 2023 at 09:38am
Listing courtesy of:
Violet Ostrowski, SRES 847-722-2302,
Keller Williams Thrive
Bought with:
Aaron Schwartz
Weichert REALTORS Signature Professionals
Source: MRED as distributed by MLS GRID,MLS#: 11728591
Facts & features
Interior
Bedrooms & bathrooms
- Bedrooms: 3
- Bathrooms: 3
- Full bathrooms: 2
- 1/2 bathrooms: 1
Primary bedroom
- Features: Flooring (Carpet), Bathroom (Full)
- Level: Second
- Area: 182 Square Feet
- Dimensions: 14X13
Bedroom 2
- Features: Flooring (Carpet)
- Level: Second
- Area: 132 Square Feet
- Dimensions: 12X11
Bedroom 3
- Features: Flooring (Carpet)
- Level: Second
- Area: 100 Square Feet
- Dimensions: 10X10
Dining room
- Features: Flooring (Wood Laminate)
- Level: Main
- Area: 72 Square Feet
- Dimensions: 9X8
Family room
- Features: Flooring (Wood Laminate)
- Level: Main
- Area: 234 Square Feet
- Dimensions: 13X18
Kitchen
- Features: Kitchen (Eating Area-Breakfast Bar, Island, Pantry-Closet, SolidSurfaceCounter), Flooring (Wood Laminate)
- Level: Main
- Area: 150 Square Feet
- Dimensions: 15X10
Laundry
- Features: Flooring (Ceramic Tile)
- Level: Second
- Area: 54 Square Feet
- Dimensions: 6X9
Loft
- Features: Flooring (Carpet)
- Level: Second
- Area: 117 Square Feet
- Dimensions: 13X9
Heating
- Natural Gas
Cooling
- Central Air
Appliances
- Included: Range, Microwave, Dishwasher, Refrigerator, Disposal, Stainless Steel Appliance(s)
- Laundry: In Unit
Features
- Basement: None
Interior area
- Total structure area: 1,717
- Total interior livable area: 1,717 sqft
Property
Parking
- Total spaces: 2
- Parking features: Asphalt, On Site, Attached, Garage
- Attached garage spaces: 2
Accessibility
- Accessibility features: No Disability Access
Lot
- Size: 1,200 sqft
- Dimensions: 20X60
Details
- Parcel number: 0933155000
- Special conditions: None
Construction
Type & style
- Home type: Townhouse
- Property subtype: Townhouse, Single Family Residence
Materials
- Vinyl Siding, Brick
- Foundation: Concrete Perimeter
- Roof: Asphalt
Condition
- New construction: No
- Year built: 2021
Details
- Builder model: DARCY B
Utilities & green energy
- Sewer: Public Sewer
- Water: Public
Community & neighborhood
Location
- Region: Mchenry
- Subdivision: Legend Lakes
HOA & financial
HOA
- Has HOA: Yes
- HOA fee: $172 monthly
- Amenities included: Park
- Services included: Lawn Care, Snow Removal
Other
Other facts
- Listing terms: Conventional
- Ownership: Fee Simple w/ HO Assn.
Price history
| Date | Event | Price |
|---|---|---|
| 4/21/2023 | Sold | $285,000+1.8%$166/sqft |
Source: | ||
| 4/4/2023 | Pending sale | $279,900$163/sqft |
Source: | ||
| 3/24/2023 | Price change | $279,900-3.5%$163/sqft |
Source: | ||
| 3/2/2023 | Listed for sale | $290,000+7.2%$169/sqft |
Source: | ||
| 11/15/2021 | Sold | $270,580$158/sqft |
Source: | ||
Public tax history
| Year | Property taxes | Tax assessment |
|---|---|---|
| 2024 | $7,915 -4% | $101,561 +4.5% |
| 2023 | $8,241 +3% | $97,216 +7.8% |
| 2022 | $7,998 | $90,190 |
Find assessor info on the county website
Neighborhood: 60050
Nearby schools
GreatSchools rating
- 6/10Valley View Elementary SchoolGrades: K-5Distance: 1.2 mi
- 5/10Parkland SchoolGrades: 6-8Distance: 1.3 mi
- 6/10McHenry Community High SchoolGrades: 9-12Distance: 2.7 mi
Schools provided by the listing agent
- Elementary: Valley View Elementary School
- Middle: Parkland Middle School
- High: Mchenry Campus
- District: 15
Source: MRED as distributed by MLS GRID. This data may not be complete. We recommend contacting the local school district to confirm school assignments for this home.
Get a cash offer in 3 minutes
Find out how much your home could sell for in as little as 3 minutes with a no-obligation cash offer.
Estimated market value$317,400
Get a cash offer in 3 minutes
Find out how much your home could sell for in as little as 3 minutes with a no-obligation cash offer.
Estimated market value
$317,400


