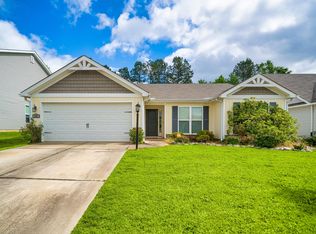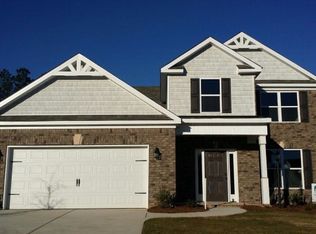Only 4 miles to Fort Gordon's gate 2 & easy drive to downtown! Fantastic 5 bedroom 3 baths! Rocking chair front porch welcomes guests! Gorgeous hardwood floors! Amazing kitchen w/huge island/breakfast bar, large sink, pots/pans drawers, built in microwave, silent dishwasher, gas stove top & large pantry opens up to both keeping room with coffered ceiling & large living room with fireplace! Awesome dining room w/wainscoting & nice ceiling treatment! Spare bedroom & full bath w/upgraded tile floor on main level! Owners suite w/tray ceiling & 2 walk in closets...1 is connected to laundry rm (laundry also accessible from hall)! Plus double sink vanity, tile floor, upgraded tile shower, separate tub, linen closet& water closet! 3 additional spare bedrooms & full bath w/double sink vanity & upgraded tile floor! Covered patio! Full sprinkler! Built in sound system & wiring to back patio! 2 zone heat/air! Two 50 gallon hot water heaters! 2 inch blinds! Theatre equipment & sectional negotiable!
This property is off market, which means it's not currently listed for sale or rent on Zillow. This may be different from what's available on other websites or public sources.


