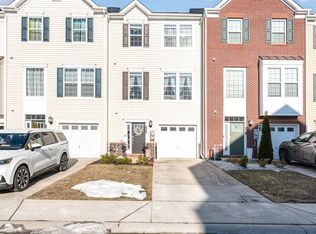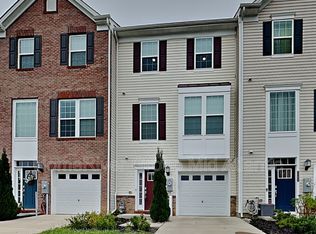Sold for $372,000 on 09/04/25
$372,000
1200 Fenwick Rd, Aberdeen, MD 21001
3beds
1,996sqft
Townhouse
Built in 2020
3,317 Square Feet Lot
$377,200 Zestimate®
$186/sqft
$2,835 Estimated rent
Home value
$377,200
$351,000 - $407,000
$2,835/mo
Zestimate® history
Loading...
Owner options
Explore your selling options
What's special
***OFFER RECEIVED, SELLER HAS THE RIGHT TO ACCEPT OFFER AT ANY TIME ***🏡 Welcome to 1200 Fenwick Rd – a beautifully maintained, move-in ready townhome on a corner lot in the desirable Beechtree Estates community! This spacious end-of-group home, built in 2020, offers 3 bedrooms, 2 full and 2 half bathrooms, and a versatile finished lower level—perfect for a rec room, office, or guest space. Enjoy the bright and open main level featuring a modern kitchen with stainless steel appliances, a center island, and plenty of room to entertain or relax. ✨ Situated on a corner lot, this home offers extra privacy, additional windows for natural light, and more outdoor space to enjoy. Other highlights include an attached garage, upper-level laundry, and generous storage throughout. The primary suite features a walk-in closet and en-suite bath for your own private retreat. 🌟 Beechtree Estates offers top-tier amenities including a clubhouse, outdoor pool, tennis courts, tot lots/playgrounds, and scenic jogging/walking paths—perfect for an active lifestyle. With a low monthly HOA and easy access to I-95, APG, shopping, and dining, this home has it all!
Zillow last checked: 8 hours ago
Listing updated: September 04, 2025 at 05:00pm
Listed by:
Angela Taylor-Carter 410-949-5853,
Berkshire Hathaway HomeServices PenFed Realty
Bought with:
Arlyn Suazo, 664277
RLAH @properties
Source: Bright MLS,MLS#: MDHR2045598
Facts & features
Interior
Bedrooms & bathrooms
- Bedrooms: 3
- Bathrooms: 4
- Full bathrooms: 2
- 1/2 bathrooms: 2
- Main level bathrooms: 1
Basement
- Area: 760
Heating
- Forced Air, Natural Gas
Cooling
- Central Air, Electric
Appliances
- Included: Gas Water Heater
Features
- Has basement: No
- Has fireplace: No
Interior area
- Total structure area: 2,296
- Total interior livable area: 1,996 sqft
- Finished area above ground: 1,536
- Finished area below ground: 460
Property
Parking
- Total spaces: 2
- Parking features: Garage Faces Front, Driveway, Attached, On Street
- Attached garage spaces: 1
- Uncovered spaces: 1
Accessibility
- Accessibility features: None
Features
- Levels: Three
- Stories: 3
- Pool features: Community
Lot
- Size: 3,317 sqft
Details
- Additional structures: Above Grade, Below Grade
- Parcel number: 1302396271
- Zoning: R3COS
- Special conditions: Standard
Construction
Type & style
- Home type: Townhouse
- Architectural style: Traditional
- Property subtype: Townhouse
Materials
- Vinyl Siding
- Foundation: Slab
Condition
- New construction: No
- Year built: 2020
Utilities & green energy
- Sewer: Public Septic
- Water: Public
Community & neighborhood
Location
- Region: Aberdeen
- Subdivision: Beech Creek
HOA & financial
HOA
- Has HOA: Yes
- HOA fee: $98 monthly
- Amenities included: Clubhouse, Tot Lots/Playground, Tennis Court(s), Pool, Jogging Path
- Services included: Trash
- Association name: BEECHTREE ESTATES HOA
Other
Other facts
- Listing agreement: Exclusive Agency
- Listing terms: FHA,Conventional,VA Loan,Cash
- Ownership: Fee Simple
Price history
| Date | Event | Price |
|---|---|---|
| 9/4/2025 | Sold | $372,000+1.9%$186/sqft |
Source: | ||
| 8/6/2025 | Pending sale | $365,000$183/sqft |
Source: | ||
| 8/5/2025 | Listing removed | $365,000$183/sqft |
Source: | ||
| 7/26/2025 | Listed for sale | $365,000+25%$183/sqft |
Source: | ||
| 8/3/2020 | Sold | $291,980$146/sqft |
Source: Public Record Report a problem | ||
Public tax history
| Year | Property taxes | Tax assessment |
|---|---|---|
| 2025 | $3,327 +5.2% | $310,367 +7% |
| 2024 | $3,162 +7.5% | $290,133 +7.5% |
| 2023 | $2,942 +2.7% | $269,900 |
Find assessor info on the county website
Neighborhood: 21001
Nearby schools
GreatSchools rating
- 4/10G. Lisby Elementary At HillsdaleGrades: PK-5Distance: 1.4 mi
- 4/10Aberdeen Middle SchoolGrades: 6-8Distance: 2.5 mi
- 5/10Aberdeen High SchoolGrades: 9-12Distance: 2.3 mi
Schools provided by the listing agent
- District: Harford County Public Schools
Source: Bright MLS. This data may not be complete. We recommend contacting the local school district to confirm school assignments for this home.

Get pre-qualified for a loan
At Zillow Home Loans, we can pre-qualify you in as little as 5 minutes with no impact to your credit score.An equal housing lender. NMLS #10287.
Sell for more on Zillow
Get a free Zillow Showcase℠ listing and you could sell for .
$377,200
2% more+ $7,544
With Zillow Showcase(estimated)
$384,744
