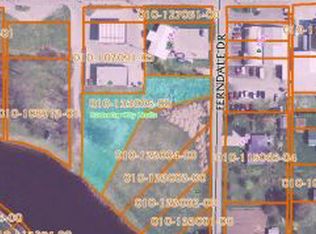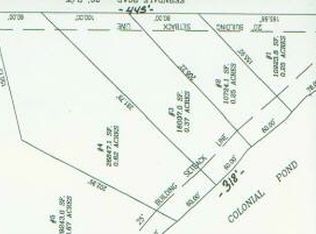Closed
$730,000
1200 Ferndale Dr, Rochester, IN 46975
4beds
3,296sqft
Single Family Residence
Built in 2008
0.25 Acres Lot
$789,200 Zestimate®
$--/sqft
$2,295 Estimated rent
Home value
$789,200
$742,000 - $837,000
$2,295/mo
Zestimate® history
Loading...
Owner options
Explore your selling options
What's special
Here it is! Finally, the perfect lake property, with almost 3300 SF, large grassy lawn, tons of parking and awesome water views! Located on Colonial Cove, Lake Manitou, this has the best of both worlds; calm water and low assessed property taxes, while only a short 100 yards to the main lake. Built in 2008, this 4BR/3 full bath home is immaculate with adorable decor and move-in ready condition. Open great room has gas log fireplace and huge kitchen with SS appliances, custom white cabinetry, Corian countertops and pantry closet. Dining area with plantation shutters overlooks the lake and covered porch for grilling and outdoor entertaining. Upper-level primary bedroom suite is pure WOW- bedroom has large area perfect for home office or reading space with a view; gigantic bathroom with Jacuzzi tub, walk-in shower, double vanity sinks and incredible walk-in closet; and patio doors to the top-level composite deck with exterior staircase that can’t be beat! Two additional bedrooms with accent, trim walls and vaulted ceilings along with shared, full hall bath complete the upstairs. Perhaps the favorite room in the house, the game/media room at 600SF is just fantastic! Custom, built-in double bunks provide additional sleeping for 8 and a cozy spot for lounging and watching TV (and the bar stays!). Huge main-floor laundry room with utility sink and included washer/dryer and full main floor bath with walk-in shower complete the interior. Two car attached garage and 60’ of water frontage with two (new) aluminum docks. Plenty of room to spread out and enjoy lake life to its fullest! Check it out!
Zillow last checked: 8 hours ago
Listing updated: September 08, 2023 at 01:57pm
Listed by:
Kristin Wolfe 317-698-1418,
LAKESHORE RLTRS, INCR
Bought with:
NCIAR NonMember
NonMember NCIAR
Source: IRMLS,MLS#: 202310151
Facts & features
Interior
Bedrooms & bathrooms
- Bedrooms: 4
- Bathrooms: 3
- Full bathrooms: 3
- Main level bedrooms: 1
Bedroom 1
- Level: Upper
Bedroom 2
- Level: Upper
Kitchen
- Level: Main
- Area: 196
- Dimensions: 14 x 14
Living room
- Level: Main
- Area: 336
- Dimensions: 16 x 21
Heating
- Forced Air
Cooling
- Central Air
Appliances
- Included: Dishwasher, Microwave, Refrigerator, Washer, Dryer-Electric, Electric Oven, Electric Range, Electric Water Heater
Features
- Bar, Eat-in Kitchen, Open Floorplan
- Windows: Window Treatments, Blinds
- Basement: Crawl Space
- Number of fireplaces: 1
- Fireplace features: Living Room, Gas Log
Interior area
- Total structure area: 3,296
- Total interior livable area: 3,296 sqft
- Finished area above ground: 3,296
- Finished area below ground: 0
Property
Parking
- Total spaces: 2
- Parking features: Attached, Concrete
- Attached garage spaces: 2
- Has uncovered spaces: Yes
Features
- Levels: Two
- Stories: 2
- Patio & porch: Covered
- Exterior features: Balcony, Irrigation System
- Has view: Yes
- View description: Water
- Has water view: Yes
- Water view: Water
- Waterfront features: Waterfront, Lake, Deck on Waterfront, Pier/Dock, Canal Front, Ski Lake
- Body of water: Lake Manitou
- Frontage length: Channel/Canal Frontage(60),Water Frontage(60)
Lot
- Size: 0.25 Acres
- Dimensions: 60x181
- Features: Lake, Landscaped
Details
- Parcel number: 250709433002.000009
Construction
Type & style
- Home type: SingleFamily
- Architectural style: Traditional
- Property subtype: Single Family Residence
Materials
- Stone, Vinyl Siding
- Roof: Shingle
Condition
- New construction: No
- Year built: 2008
Utilities & green energy
- Sewer: City
- Water: City
Community & neighborhood
Location
- Region: Rochester
- Subdivision: None
Other
Other facts
- Listing terms: Cash,Conventional,FHA,VA Loan
Price history
| Date | Event | Price |
|---|---|---|
| 9/8/2023 | Sold | $730,000-5.8% |
Source: | ||
| 9/8/2023 | Pending sale | $774,969 |
Source: | ||
| 8/8/2023 | Price change | $774,969-3.1% |
Source: | ||
| 6/13/2023 | Price change | $799,969-3% |
Source: | ||
| 5/13/2023 | Price change | $824,969-2.9% |
Source: | ||
Public tax history
| Year | Property taxes | Tax assessment |
|---|---|---|
| 2024 | $6,527 +16.3% | $706,100 +5.5% |
| 2023 | $5,611 +39.8% | $669,600 +19.3% |
| 2022 | $4,015 -0.9% | $561,100 +39.8% |
Find assessor info on the county website
Neighborhood: 46975
Nearby schools
GreatSchools rating
- NAColumbia Elementary SchoolGrades: PK-1Distance: 1.2 mi
- 6/10Rochester Community Md SchoolGrades: 5-7Distance: 1.8 mi
- 4/10Rochester Community High SchoolGrades: 8-12Distance: 1.8 mi
Schools provided by the listing agent
- Elementary: Columbia / Riddle
- Middle: Rochester Community
- High: Rochester Community
- District: Rochester Community School Corp.
Source: IRMLS. This data may not be complete. We recommend contacting the local school district to confirm school assignments for this home.

Get pre-qualified for a loan
At Zillow Home Loans, we can pre-qualify you in as little as 5 minutes with no impact to your credit score.An equal housing lender. NMLS #10287.

