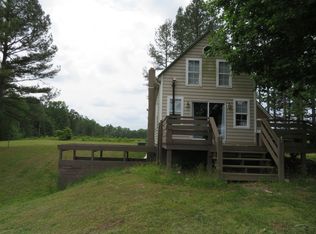This pleasant farmhouse comes with 5 acres and welcomes someone that is looking for the country's living ways of the past. The property boasts fruit trees, grapevines, flowers, and space for your own garden. The country porch to the screen porch gives you views of the whole property. This is a 3 bedroom, 2 bath home that boasts beautiful heart pine wood floors. The home has a first-floor master with a private bath and 2 more bedrooms upstairs. A large kitchen for making those old family secret recipes. The large dining room would hold a country farm table with no problem and for smaller gatherings the family room. The home still has a metal roof no shingles. The outbuildings include a 2-car detached garage/workshop, smokehouse, shed, and barn/stable with water and electricity, HORSES ARE PERMITTED. Storage is not a problem in this home. The windows upstairs have been replaced with vinyl replacement windows, new HVAC first floor (1) yr old, and has a water purifier system in place (1) yr old. Generator ready.
This property is off market, which means it's not currently listed for sale or rent on Zillow. This may be different from what's available on other websites or public sources.
