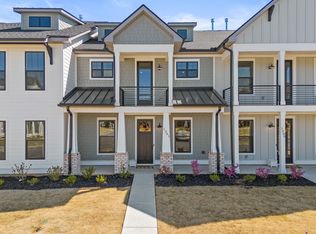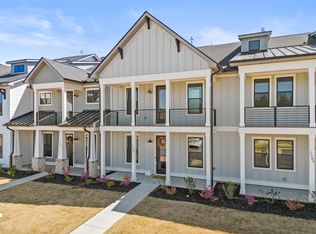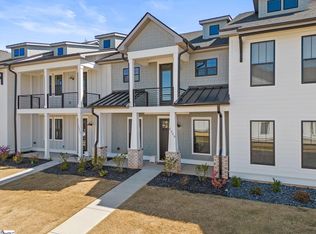Sold-in house
$422,500
1200 N Pinot Rd, Duncan, SC 29334
3beds
2,569sqft
Townhouse
Built in 2023
4,356 Square Feet Lot
$428,600 Zestimate®
$164/sqft
$2,221 Estimated rent
Home value
$428,600
$407,000 - $450,000
$2,221/mo
Zestimate® history
Loading...
Owner options
Explore your selling options
What's special
AMAZING LOW PRICES!!!! 2025 offer LIMITED TIME ONLY and Must close in 2025!! These low prices will not last long and will go back up!! MOVE IN READY!!!! Are you looking for a LUXURY Townhome? An ATTACHED 2 car garage? A BALCONY from the master bedroom? Look no further! This townhome has all the bells and whistles and is located in a GREAT location! In 20 minutes or less, you can be at all your favorite locations- Downtown Greer, Downtown Spartanburg, and Pelham Rd. But that's just the beginning! You will be proud to call this charming craftsman townhome yours. Attention to quality will be evident starting from your first steps onto the welcoming front porch, taking in the high quality Hardie Board Siding. As you step inside, you will be greeted by the massive great room that has a fireplace that's perfect for entertaining guests or cozying up with a good book. Luxury Vinyl Plank flooring will make an everyone who enters your home comment on its superb look and excellent quality. In the kitchen, you will find Select Series Granite countertops, cabinetry with dovetail drawers, and soft close features on the doors and drawers! THAT’S NOT ALL!! You will also find Stainless Steel Appliances and a built-in microwave making it a classy and beautiful kitchen space. This plan has a large separate dining room that leads out to the COVERED PATIO. Both the dining room and covered patio will be perfect for entertaining and hosting all your guests. Your home with be the hit everyone talks about! THAT’S STILL NOT ALL! You will also have a half bathroom AND an Office/Study on the main floor! The office/study is perfect for working from home, having an at-home library, or making it an extra space for your kids to play. Upstairs you will find a great walk-in laundry room. Nearby will be bedrooms 2 and 3 that have ample space in the rooms and closets, and the second full bathroom. Then travel over to the substantial master bedroom that offers a sanctuary from your busy day. You will have a COVERED BALCONY right from the master bedroom that creates the perfect spot to make watching the sunrise or sunset easy and private from the comfort of your home. But wait, THERES MORE! The master bath includes a double vanity, spacious shower, and private water closet. With Select Series Tile flooring and Ceramic Tile in the shower, you will love getting ready for your day in this charming bathroom. The WALK-IN CLOSET is also ENORMOUS. There are so many things to love about this townhome and it is calling YOUR NAME! !!This home now includes just added: Refrigerator, TV, AND alarm system!! **furniture and accessories in photos are NOT included in the home** AMAZING LOW PRICES!!!! 2025 offer LIMITED TIME ONLY and Must close in 2025!! These low prices will not last long and will go back up!!
Zillow last checked: 8 hours ago
Listing updated: December 20, 2025 at 05:01pm
Listed by:
Victoria Childress 864-320-1709,
Boulder Ridge LLC
Bought with:
Victoria Childress, SC
Boulder Ridge LLC
Source: SAR,MLS#: 323753
Facts & features
Interior
Bedrooms & bathrooms
- Bedrooms: 3
- Bathrooms: 3
- Full bathrooms: 2
- 1/2 bathrooms: 1
Primary bedroom
- Level: Second
- Area: 528.75
- Dimensions: 23.5x22.5
Bedroom 2
- Level: Second
- Area: 132
- Dimensions: 12x11
Bedroom 3
- Level: Second
- Area: 168
- Dimensions: 12x14
Dining room
- Level: First
- Area: 154
- Dimensions: 14x11
Great room
- Level: First
- Area: 329
- Dimensions: 23.5x14
Kitchen
- Level: First
- Area: 224
- Dimensions: 14x16
Other
- Description: Office
- Level: First
- Area: 140
- Dimensions: 14x10
Other
- Description: Covered Porch
- Level: First
- Area: 150
- Dimensions: 15x10
Heating
- Forced Air, Gas - Natural
Cooling
- Central Air, Electricity
Appliances
- Included: Dishwasher, Disposal, Microwave, Gas Range, Electric Water Heater
- Laundry: 2nd Floor, Electric Dryer Hookup, Walk-In, Washer Hookup
Features
- Attic Stairs Pulldown, Fireplace, Ceiling - Smooth, Solid Surface Counters, Open Floorplan, Pantry
- Flooring: Carpet, Ceramic Tile, Luxury Vinyl
- Windows: Tilt-Out
- Has basement: No
- Attic: Pull Down Stairs
- Number of fireplaces: 1
- Fireplace features: Gas Log
Interior area
- Total interior livable area: 2,569 sqft
- Finished area above ground: 0
- Finished area below ground: 0
Property
Parking
- Total spaces: 2
- Parking features: 2 Car Attached, Garage Door Opener, Keypad Entry, Garage Faces Side, Attached Garage
- Attached garage spaces: 2
- Has uncovered spaces: Yes
Features
- Levels: Two
- Patio & porch: Porch
Lot
- Size: 4,356 sqft
- Features: Corner Lot, Level
- Topography: Level
Details
- Parcel number: 5310004458
Construction
Type & style
- Home type: Townhouse
- Architectural style: Craftsman
- Property subtype: Townhouse
Materials
- Foundation: Slab
- Roof: Architectural,Metal
Condition
- New construction: Yes
- Year built: 2023
Details
- Builder name: Durham Luxury Homes
Utilities & green energy
- Electric: Duke
- Gas: Piedmont
- Sewer: Public Sewer
- Water: Public, SWJD
Community & neighborhood
Security
- Security features: Smoke Detector(s)
Community
- Community features: Common Areas, Street Lights
Location
- Region: Duncan
- Subdivision: The Townes at Squires Pointe
HOA & financial
HOA
- Has HOA: Yes
- HOA fee: $200 monthly
- Amenities included: Street Lights
- Services included: Common Area, Lawn Service, Trash, Irrigation
Price history
| Date | Event | Price |
|---|---|---|
| 12/18/2025 | Sold | $422,500-3.1%$164/sqft |
Source: | ||
| 11/7/2025 | Pending sale | $435,900$170/sqft |
Source: | ||
| 10/31/2025 | Price change | $435,900-1.8%$170/sqft |
Source: | ||
| 9/30/2025 | Price change | $443,900-2.8%$173/sqft |
Source: | ||
| 9/15/2025 | Price change | $456,900-1.9%$178/sqft |
Source: | ||
Public tax history
| Year | Property taxes | Tax assessment |
|---|---|---|
| 2025 | -- | $26,496 |
| 2024 | $9,635 +2.9% | $26,496 |
| 2023 | $9,365 | $26,496 +3296.9% |
Find assessor info on the county website
Neighborhood: 29334
Nearby schools
GreatSchools rating
- 7/10Berry Shoals Intermediate SchoolGrades: 5-6Distance: 0.5 mi
- 8/10Florence Chapel Middle SchoolGrades: 7-8Distance: 0.4 mi
- 6/10James Byrnes Freshman AcademyGrades: 9Distance: 4 mi
Schools provided by the listing agent
- Elementary: 5-River Ridge
- Middle: 5-Florence Chapel
- High: 5-Byrnes High
Source: SAR. This data may not be complete. We recommend contacting the local school district to confirm school assignments for this home.
Get a cash offer in 3 minutes
Find out how much your home could sell for in as little as 3 minutes with a no-obligation cash offer.
Estimated market value$428,600
Get a cash offer in 3 minutes
Find out how much your home could sell for in as little as 3 minutes with a no-obligation cash offer.
Estimated market value
$428,600


