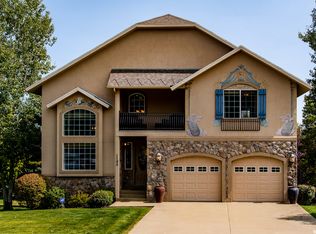Sold
Price Unknown
1200 N Warm Springs Rd, Midway, UT 84049
5beds
4,399sqft
Residential
Built in 1996
1,742.4 Square Feet Lot
$968,400 Zestimate®
$--/sqft
$4,798 Estimated rent
Home value
$968,400
$920,000 - $1.02M
$4,798/mo
Zestimate® history
Loading...
Owner options
Explore your selling options
What's special
This Swiss style Cottage (5 Bedrooms/3.5 ba; approx 4,000 sq ft)) is located in the MOUNTAIN VILLAGE of Midway—20 minutes from WORLD CLASS SKIING—Deer Valley, Park City, Sundance. Minutes from Deer Valley East Village. CROSS COUNTRY SKI SKI TRAILS near house. Zermatt Resort and the newly renovated elegant Homestead resort, including GOLF COURSES are only yards away.
Light sunny home has an OPEN FLOOR PLAN; Lrg center-island Kitchen, walkin pantry, Bay window/seats/storage. The adjoining family room opens to a large, covered deck and views. Features: TWO REAR DECKS & views; vaulted ceiling Living Rm; Upper level 3 bedrooms, walkin closets; LOWER LEVEL WALKOUT includes additional 2 Lrg bedrooms, lrg light Rec Room opening to covered patio. Exterior ALPINE MURALS add Swiss charm.
Yards away is the BLUE BOAR INN, reminiscent of a hunting lodge (fine dining & lodging), near Wasatch State Park, hiking.
The small SWISS-STYLE VILLAGE of Midway has outdoor cafes, alpenglobes, casual & fine dining, shops. Salt Lake City AIRPORT is less than one hour away.
Zillow last checked: 8 hours ago
Listing updated: September 25, 2025 at 09:05am
Listed by:
Charlene Walker charwalker@kw.com,
KW Park City Keller Williams Real Estate Heber Val,
Misty Biggs 801-427-1704,
KW Park City Keller Williams Real Estate Heber Val
Bought with:
Charlene Walker, 5487732-BB00
KW Park City Keller Williams Real Estate Heber Val
Misty Biggs, 6979966-SA00
KW Park City Keller Williams Real Estate Heber Val
Source: PCBR,MLS#: 12501979
Facts & features
Interior
Bedrooms & bathrooms
- Bedrooms: 5
- Bathrooms: 4
- Full bathrooms: 3
- 1/2 bathrooms: 1
Heating
- Fireplace(s), Forced Air, Natural Gas
Cooling
- Central Air
Appliances
- Included: Dishwasher, Disposal, Double Oven, Gas Range, Microwave, Refrigerator, Washer
- Laundry: Electric Dryer Hookup
Features
- Storage, Ceiling Fan(s), High Ceilings, Double Vanity, Pantry, Walk-In Closet(s), Breakfast Bar, Central Vacuum
- Flooring: Carpet, Tile
- Number of fireplaces: 3
- Fireplace features: Gas
Interior area
- Total structure area: 4,399
- Total interior livable area: 4,399 sqft
Property
Parking
- Total spaces: 2
- Parking features: Garage Door Opener
- Garage spaces: 2
- Has uncovered spaces: Yes
Features
- Exterior features: Storage, Balcony
- Has view: Yes
- View description: Mountain(s)
Lot
- Size: 1,742 sqft
- Features: Few Trees, Level, Native Plants, PUD - Planned Unit Development
Details
- Parcel number: 0000154893
- Other equipment: Appliances
Construction
Type & style
- Home type: SingleFamily
- Property subtype: Residential
Materials
- Stucco
- Foundation: Concrete Perimeter
- Roof: Asphalt,Shingle
Condition
- New construction: No
- Year built: 1996
Utilities & green energy
- Sewer: Public Sewer
- Water: Public
- Utilities for property: Cable Available, Electricity Connected, Natural Gas Connected
Community & neighborhood
Security
- Security features: Smoke Alarm
Location
- Region: Midway
- Subdivision: Cottages on the Green
HOA & financial
HOA
- Has HOA: Yes
- HOA fee: $900 quarterly
- Services included: Insurance, Maintenance Grounds, Reserve Fund, Snow Removal
- Association phone: 435-659-0935
Other
Other facts
- Listing terms: 1031 Exchange,Cash,Conventional,Government Loan
- Road surface type: Paved
Price history
Price history is unavailable.
Public tax history
| Year | Property taxes | Tax assessment |
|---|---|---|
| 2024 | $5,565 +27.1% | $610,698 +29.9% |
| 2023 | $4,379 -7.1% | $469,990 |
| 2022 | $4,713 +18.5% | $469,990 +53.3% |
Find assessor info on the county website
Neighborhood: 84049
Nearby schools
GreatSchools rating
- 8/10Midway SchoolGrades: PK-5Distance: 2 mi
- 7/10Rocky Mountain Middle SchoolGrades: 6-8Distance: 4.1 mi
- 7/10Wasatch High SchoolGrades: 9-12Distance: 5 mi
Get a cash offer in 3 minutes
Find out how much your home could sell for in as little as 3 minutes with a no-obligation cash offer.
Estimated market value$968,400
Get a cash offer in 3 minutes
Find out how much your home could sell for in as little as 3 minutes with a no-obligation cash offer.
Estimated market value
$968,400
