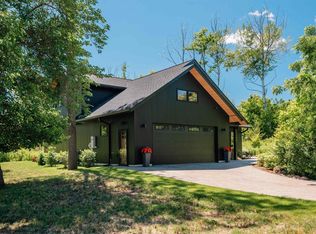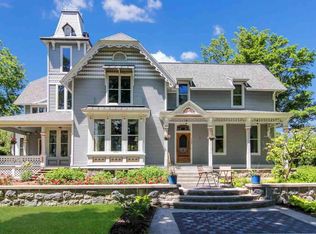Rare opportunity for visionary developers—13,000+ square feet of potential overlooking breathtaking West Bay. Situated on a prime parcel in a desirable location, this former church offers 7,800+ square feet on the main level, including a cathedral-ceiling sanctuary, four classrooms, multiple offices, and spacious restrooms. The lower level features a commercial kitchen, large gathering space, additional restrooms, generous storage, and easily accessible mechanicals. Zoned R1B with residential use by right, this property presents exciting possibilities for multi-family housing, luxury condos, or a dramatic single-family conversion (subject to approval). Elevator access and mini-split cooling in place. Refer to associated documents for zoning details and verify with Zoning Administrator Dave Westin. A striking space in an unbeatable location—ready for a bold residential vision.
Accepting backups
$2,200,000
1200 Ramsdell Rd, Traverse City, MI 49684
0beds
13,645sqft
Est.:
Single Family Residence
Built in 1970
2.31 Acres Lot
$-- Zestimate®
$161/sqft
$-- HOA
What's special
Commercial kitchenPrime parcelMultiple officesGenerous storageCathedral-ceiling sanctuaryLarge gathering space
- 205 days |
- 42 |
- 3 |
Zillow last checked: 8 hours ago
Listing updated: November 03, 2025 at 08:48am
Listed by:
Ann Porter 231-944-4959,
REO-TCRandolph-233022 231-946-4040
Source: NGLRMLS,MLS#: 1936750
Facts & features
Interior
Bedrooms & bathrooms
- Bedrooms: 0
- Bathrooms: 3
- 1/2 bathrooms: 5
- Main level bathrooms: 3
- Main level bedrooms: 1
Primary bedroom
- Level: Main
- Area: 227.17
- Dimensions: 16.1 x 14.11
Primary bathroom
- Features: Shared
Dining room
- Level: Lower
- Area: 2168.71
- Dimensions: 33.11 x 65.5
Kitchen
- Level: Lower
- Area: 485.04
- Dimensions: 18.8 x 25.8
Living room
- Level: Main
- Area: 2597.4
- Dimensions: 35.1 x 74
Heating
- Baseboard, Natural Gas
Cooling
- Ductless
Appliances
- Included: Refrigerator, Oven/Range
- Laundry: Lower Level
Features
- Cathedral Ceiling(s), Drywall, Cable TV, High Speed Internet
- Has fireplace: No
- Fireplace features: None
Interior area
- Total structure area: 13,645
- Total interior livable area: 13,645 sqft
- Finished area above ground: 9,366
- Finished area below ground: 4,279
Video & virtual tour
Property
Parking
- Parking features: None, Asphalt, Private
Accessibility
- Accessibility features: Main Floor Access, Accessible Entrance
Features
- Has view: Yes
- View description: Bay, Water, Bay View
- Has water view: Yes
- Water view: Water,Bay
Lot
- Size: 2.31 Acres
- Features: Cleared, Level, Metes and Bounds
Details
- Additional structures: None
- Parcel number: 285110409300
- Zoning description: Residential,Commercial
Construction
Type & style
- Home type: SingleFamily
- Architectural style: Other
- Property subtype: Single Family Residence
Materials
- Frame, Brick
- Foundation: Block
- Roof: Asphalt
Condition
- New construction: No
- Year built: 1970
Utilities & green energy
- Sewer: Public Sewer
- Water: Public
Community & HOA
Community
- Features: None
- Subdivision: n/a
HOA
- Services included: None
Location
- Region: Traverse City
Financial & listing details
- Price per square foot: $161/sqft
- Price range: $2.2M - $2.2M
- Date on market: 7/24/2025
- Cumulative days on market: 206 days
- Listing agreement: Exclusive Right Sell
- Listing terms: Conventional,Cash
- Ownership type: Private Owner
- Road surface type: Asphalt
Estimated market value
Not available
Estimated sales range
Not available
$4,682/mo
Price history
Price history
| Date | Event | Price |
|---|---|---|
| 7/24/2025 | Listed for sale | $2,200,000$161/sqft |
Source: | ||
Public tax history
Public tax history
Tax history is unavailable.BuyAbility℠ payment
Est. payment
$13,006/mo
Principal & interest
$10861
Property taxes
$1375
Home insurance
$770
Climate risks
Neighborhood: Slab Town
Nearby schools
GreatSchools rating
- 7/10Willow Hill Elementary SchoolGrades: PK-5Distance: 0.3 mi
- 7/10West Middle SchoolGrades: 6-8Distance: 2.1 mi
- 1/10Traverse City High SchoolGrades: PK,9-12Distance: 4.7 mi
Schools provided by the listing agent
- District: Traverse City Area Public Schools
Source: NGLRMLS. This data may not be complete. We recommend contacting the local school district to confirm school assignments for this home.
- Loading

