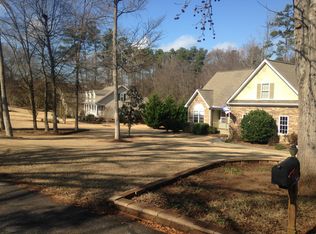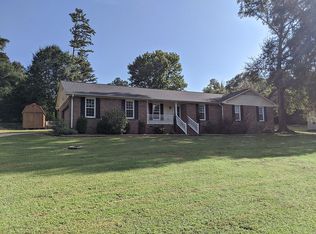Sold for $385,000
$385,000
1200 Rideau Rd, Anderson, SC 29625
3beds
2,206sqft
Single Family Residence
Built in ----
0.67 Acres Lot
$397,300 Zestimate®
$175/sqft
$2,193 Estimated rent
Home value
$397,300
$310,000 - $505,000
$2,193/mo
Zestimate® history
Loading...
Owner options
Explore your selling options
What's special
Welcome to 1200 Rideau Road, where classic Cape Cod style meets thoughtful updates and exceptional comfort. This beautifully maintained 3-bedroom, 2-bath home features a spacious primary suite on the main level, two large upstairs bedrooms, and a well-designed layout perfect for both everyday living and entertaining.
Enjoy year-round relaxation in the stunning sunroom, complete with elegant finishes, a built-in gas grill, and a cozy gas log fireplace. Step out onto the expansive deck featuring a wood-burning fireplace—ideal for outdoor gatherings. Inside, the living areas provides surround sound for immersive entertainment, which extends to the back deck for seamless indoor-outdoor enjoyment.
The kitchen boasts generous workspace and a moveable island for added flexibility. Storage will never be a concern with lots and lots of space throughout the home, including a custom-built shed in the backyard.
Additional upgrades include a fully encapsulated crawlspace, gutter guard system, and three fireplaces (two with gas logs, one wood burning). The yard is well-sized and nicely landscaped, offering space to relax, garden, or play.
Just 1/2 mile to a public boat landing, this home is perfectly situated for lake living without sacrificing convenience. Don't miss this rare opportunity to own a home that truly has it all!
Zillow last checked: 8 hours ago
Listing updated: July 30, 2025 at 03:42pm
Listed by:
Joyce Valalik 864-735-7712,
Keller Williams DRIVE
Bought with:
Chappelear and Associates, 5951
Western Upstate Keller William
Source: WUMLS,MLS#: 20288474 Originating MLS: Western Upstate Association of Realtors
Originating MLS: Western Upstate Association of Realtors
Facts & features
Interior
Bedrooms & bathrooms
- Bedrooms: 3
- Bathrooms: 2
- Full bathrooms: 2
- Main level bathrooms: 1
- Main level bedrooms: 1
Primary bedroom
- Level: Main
- Dimensions: 14x15
Bedroom 2
- Level: Upper
- Dimensions: 14x14
Bedroom 3
- Level: Upper
- Dimensions: 17x16
Dining room
- Level: Main
- Dimensions: 13x13
Kitchen
- Level: Main
- Dimensions: 13x13
Laundry
- Level: Main
- Dimensions: 5x8
Living room
- Level: Main
- Dimensions: 19x14
Heating
- Electric
Cooling
- Central Air, Electric, Forced Air
Appliances
- Laundry: Washer Hookup, Electric Dryer Hookup
Features
- Ceiling Fan(s), Entrance Foyer, Fireplace, High Ceilings, Bath in Primary Bedroom, Main Level Primary, Pull Down Attic Stairs, Tub Shower
- Flooring: Carpet, Hardwood
- Basement: None,Crawl Space
- Has fireplace: Yes
- Fireplace features: Double Sided, Multiple
Interior area
- Total interior livable area: 2,206 sqft
- Finished area above ground: 0
- Finished area below ground: 0
Property
Parking
- Total spaces: 2
- Parking features: Detached Carport, Driveway, Garage Door Opener
- Garage spaces: 2
- Has carport: Yes
Features
- Levels: One and One Half
- Patio & porch: Deck
- Exterior features: Deck, Fence
- Fencing: Yard Fenced
- Body of water: Hartwell
Lot
- Size: 0.67 Acres
- Features: Corner Lot, Level, Outside City Limits, Subdivision
Details
- Parcel number: 0940302003000
Construction
Type & style
- Home type: SingleFamily
- Architectural style: Cape Cod
- Property subtype: Single Family Residence
Materials
- Vinyl Siding
- Foundation: Crawlspace
- Roof: Composition,Shingle
Utilities & green energy
- Sewer: Septic Tank
- Water: Public
Community & neighborhood
Location
- Region: Anderson
- Subdivision: Chateau Woods
Other
Other facts
- Listing agreement: Exclusive Right To Sell
Price history
| Date | Event | Price |
|---|---|---|
| 7/18/2025 | Sold | $385,000$175/sqft |
Source: | ||
| 6/10/2025 | Contingent | $385,000$175/sqft |
Source: | ||
| 6/5/2025 | Listed for sale | $385,000+34.1%$175/sqft |
Source: | ||
| 7/28/2021 | Sold | $287,000+5.2%$130/sqft |
Source: | ||
| 7/3/2021 | Pending sale | $272,900$124/sqft |
Source: | ||
Public tax history
| Year | Property taxes | Tax assessment |
|---|---|---|
| 2024 | -- | $11,560 |
| 2023 | $3,739 +1.5% | $11,560 |
| 2022 | $3,685 +26.1% | $11,560 +32.1% |
Find assessor info on the county website
Neighborhood: 29625
Nearby schools
GreatSchools rating
- 2/10Centerville ElementaryGrades: PK-5Distance: 2.4 mi
- 3/10Robert Anderson MiddleGrades: 6-8Distance: 5 mi
- 3/10Westside High SchoolGrades: 9-12Distance: 3.6 mi
Schools provided by the listing agent
- Elementary: Centrvl Elem
- Middle: Lakeside Middle
- High: Westside High
Source: WUMLS. This data may not be complete. We recommend contacting the local school district to confirm school assignments for this home.
Get a cash offer in 3 minutes
Find out how much your home could sell for in as little as 3 minutes with a no-obligation cash offer.
Estimated market value$397,300
Get a cash offer in 3 minutes
Find out how much your home could sell for in as little as 3 minutes with a no-obligation cash offer.
Estimated market value
$397,300

