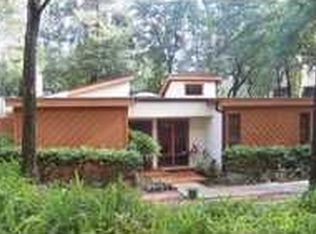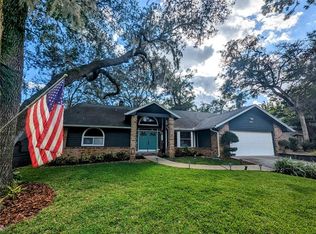Sold for $352,000
$352,000
1200 Ridge Rd, Longwood, FL 32750
3beds
1,386sqft
Single Family Residence
Built in 1983
0.26 Acres Lot
$366,500 Zestimate®
$254/sqft
$2,213 Estimated rent
Home value
$366,500
$348,000 - $385,000
$2,213/mo
Zestimate® history
Loading...
Owner options
Explore your selling options
What's special
Don't Miss this Opportunity! Wonderful Ranch-Style Home Located in the Sought-After Myrtle Lake Hills Community in Longwood. This 3 Bedroom/2 Bath Single-Story Home has been Lovingly Cared For and is Ready for its Next Owner. The Entrance Foyer Opens to a Spacious Living Room with Stone Faced Wood Burning Fireplace. Adjacent to the Living Room is the Dining Area with French Doors Leading to an Entertaining Deck and Open to the Updated Kitchen Boasting Wood Cabinetry, Breakfast Bar, Granite Counter Tops, Stainless Appliances and Pantry with Pull-Out Drawers. The Primary Bedroom with Walk In Closet and Updated En-Suite Bathroom. You'll Enjoy the Travertine Tiled Floors, Walk-In Shower with Seamless Glass Door, and Wood Vanity with Granite Countertops. Two Additional Bedrooms which Share an Updated Full Half Bath with Jetted Tub/Shower. Hardwood Floors in the Common Areas and Plantation Shutters Throughout add a touch of Charm and Style. French Doors off the Dining Area Lead to the Fenced Backyard - Ideal for Pets and Weekend Get Togethers. A Large Composite Deck is the Perfect Spot for Entertaining Friends and Family. 2-Car Attached Garage with Laundry Area with Soaking Sink - Washer/Dryer Included. Roof (2022). Myrtle Lake Hills Community is a Hidden Gem in Longwood - Quiet, Welcoming and Perfectly Situated. Prime Location Close to Shopping, Restaurants, and Easy Access to Major Highways. Come Take a Look and Discover the Charm and Comfort this Home has to Offer!
Zillow last checked: 8 hours ago
Listing updated: January 22, 2026 at 10:48am
Listing Provided by:
Maria Shreve 407-474-9961,
RE/MAX TOWN CENTRE 407-996-3200
Bought with:
Dominick Florio, 3323135
RE/MAX TOWN & COUNTRY REALTY
Sophie Leene, 3619723
RE/MAX TOWN & COUNTRY REALTY
Source: Stellar MLS,MLS#: O6318620 Originating MLS: Orlando Regional
Originating MLS: Orlando Regional

Facts & features
Interior
Bedrooms & bathrooms
- Bedrooms: 3
- Bathrooms: 2
- Full bathrooms: 2
Primary bedroom
- Features: Walk-In Closet(s)
- Level: First
- Area: 156 Square Feet
- Dimensions: 13x12
Bedroom 2
- Features: Built-in Closet
- Level: First
- Area: 108 Square Feet
- Dimensions: 12x9
Bedroom 3
- Features: Built-in Closet
- Level: First
Dining room
- Level: First
- Area: 81 Square Feet
- Dimensions: 9x9
Kitchen
- Features: Granite Counters
- Level: First
- Area: 132 Square Feet
- Dimensions: 11x12
Living room
- Level: First
- Area: 255 Square Feet
- Dimensions: 17x15
Heating
- Central, Electric
Cooling
- Central Air
Appliances
- Included: Dishwasher, Dryer, Electric Water Heater, Microwave, Range, Refrigerator, Washer
- Laundry: Electric Dryer Hookup, In Garage, Washer Hookup
Features
- Attic Fan, Ceiling Fan(s), Crown Molding, Living Room/Dining Room Combo, Open Floorplan, Primary Bedroom Main Floor, Stone Counters
- Flooring: Tile, Hardwood
- Doors: French Doors
- Windows: Shutters, Window Treatments
- Has fireplace: Yes
- Fireplace features: Living Room, Wood Burning
Interior area
- Total structure area: 1,919
- Total interior livable area: 1,386 sqft
Property
Parking
- Total spaces: 2
- Parking features: Driveway, Garage Faces Side
- Attached garage spaces: 2
- Has uncovered spaces: Yes
Features
- Levels: One
- Stories: 1
- Patio & porch: Deck, Front Porch
- Fencing: Fenced
Lot
- Size: 0.26 Acres
- Features: Corner Lot, Gentle Sloping
- Residential vegetation: Mature Landscaping, Oak Trees
Details
- Parcel number: 25202950100001240
- Zoning: R-1A
- Special conditions: None
Construction
Type & style
- Home type: SingleFamily
- Architectural style: Ranch
- Property subtype: Single Family Residence
Materials
- Block, Stucco
- Foundation: Slab
- Roof: Shingle
Condition
- New construction: No
- Year built: 1983
Utilities & green energy
- Sewer: Septic Tank
- Water: Public
- Utilities for property: Cable Connected, Electricity Connected, Public, Street Lights, Water Connected
Community & neighborhood
Location
- Region: Longwood
- Subdivision: MYRTLE LAKE HILLS
HOA & financial
HOA
- Has HOA: No
Other fees
- Pet fee: $0 monthly
Other financial information
- Total actual rent: 0
Other
Other facts
- Listing terms: Cash,Conventional,FHA,VA Loan
- Ownership: Fee Simple
- Road surface type: Paved
Price history
| Date | Event | Price |
|---|---|---|
| 1/21/2026 | Sold | $352,000-6.1%$254/sqft |
Source: | ||
| 12/16/2025 | Pending sale | $375,000$271/sqft |
Source: | ||
| 12/3/2025 | Price change | $375,000-3.7%$271/sqft |
Source: | ||
| 11/7/2025 | Price change | $389,500-2.5%$281/sqft |
Source: | ||
| 9/3/2025 | Price change | $399,500-0.7%$288/sqft |
Source: | ||
Public tax history
| Year | Property taxes | Tax assessment |
|---|---|---|
| 2024 | $2,671 +2.8% | $242,197 +3% |
| 2023 | $2,598 +2.8% | $235,143 +3% |
| 2022 | $2,527 -9.2% | $228,294 +3% |
Find assessor info on the county website
Neighborhood: 32750
Nearby schools
GreatSchools rating
- 8/10Woodlands Elementary SchoolGrades: PK-5Distance: 0.4 mi
- 7/10Rock Lake Middle SchoolGrades: 6-8Distance: 1.2 mi
- 5/10Lake Mary High SchoolGrades: 9-12Distance: 2.1 mi
Schools provided by the listing agent
- Elementary: Woodlands Elementary
- Middle: Rock Lake Middle
- High: Lake Mary High
Source: Stellar MLS. This data may not be complete. We recommend contacting the local school district to confirm school assignments for this home.
Get a cash offer in 3 minutes
Find out how much your home could sell for in as little as 3 minutes with a no-obligation cash offer.
Estimated market value
$366,500

