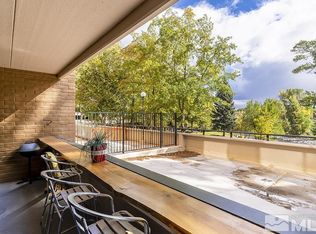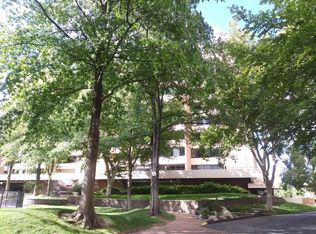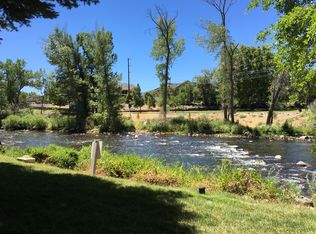Closed
$315,000
1200 Riverside Dr Unit 1213, Reno, NV 89503
2beds
1,624sqft
Condominium
Built in 1972
-- sqft lot
$318,000 Zestimate®
$194/sqft
$2,193 Estimated rent
Home value
$318,000
$289,000 - $350,000
$2,193/mo
Zestimate® history
Loading...
Owner options
Explore your selling options
What's special
Welcome to your new, riverfront condo at 1200 Riverside Drive. This mid-level, 7th floor unit located in Building B, features 2 bedrooms and 2 bathrooms and offers a rare opportunity that combines the feel of downtown living with views of the majestic mountains and tranquil Truckee River. Unit 1213 presents an idyllic blend of comfort, style, and convenience with its superb location, generous amenities, and park-like setting. The Riverside Condominium complex is a well established building that features so many attributes you'll be amazed before you even walk in the door. Enjoy the peace of mind knowing the building has on-site security and underground, designated parking, accessible to residents only. Yet, your guests will enjoy the ease of extra parking provided on each side of Building B. Elevators make for an effortless transition up to your unit located on the 7th floor. Upon entering you'll be pleasantly surprised by the generous space unit 1213 offers. The large great room with attached sunroom provides a comfortable and flexible space for both indoor/outdoor living for year round enjoyment of the spectacular views. The adjoining dining room and kitchen add to the modern feel of the sizable unit. The kitchen with its newer appliances blends old and new seamlessly with the original pantry cabinetry. The unit has 2 two bedrooms, each with their own en-suite bathroom. The primary unit has 3 good sized closets and the bathroom features double sinks, bath, shower stall and is right next to the in-unit laundry. Residents of 1200 Riverside enjoy the extra benefits of having partial utilities covered, having an insured structure, pool access, gym and recreation room. Call to schedule your private tour of this wonderful unit today.
Zillow last checked: 8 hours ago
Listing updated: August 26, 2025 at 03:27pm
Listed by:
Natalie Richardson BS.146371 775-830-6487,
Dickson Realty - Damonte Ranch
Bought with:
Nicole Turner, S.185361
Real Broker LLC
Source: NNRMLS,MLS#: 250052937
Facts & features
Interior
Bedrooms & bathrooms
- Bedrooms: 2
- Bathrooms: 2
- Full bathrooms: 2
Heating
- Forced Air
Cooling
- Central Air
Appliances
- Included: Dishwasher, Disposal, Dryer, Electric Range, Microwave, Refrigerator, Washer
- Laundry: In Unit, Laundry Closet, Shelves
Features
- High Ceilings
- Flooring: Carpet, Ceramic Tile
- Windows: Double Pane Windows, Metal Frames
- Has fireplace: No
- Common walls with other units/homes: 2+ Common Walls
Interior area
- Total structure area: 1,624
- Total interior livable area: 1,624 sqft
Property
Parking
- Total spaces: 2
- Parking features: Assigned, Garage, Under Building
- Garage spaces: 2
Features
- Levels: One
- Stories: 1
- Patio & porch: Patio
- Exterior features: None
- Has private pool: Yes
- Pool features: Community, Fenced, In Ground
- Has spa: Yes
- Spa features: Community, Heated, In Ground
- Fencing: None
- Has view: Yes
- View description: Mountain(s), Trees/Woods
- Body of water: Truckee River
Lot
- Size: 435.60 sqft
Details
- Additional structures: None
- Parcel number: 01047234
- Zoning: MF30
Construction
Type & style
- Home type: Condo
- Property subtype: Condominium
Materials
- Brick
- Foundation: Slab
- Roof: Flat
Condition
- New construction: No
- Year built: 1972
Utilities & green energy
- Sewer: Public Sewer
- Water: Public
- Utilities for property: Cable Available, Electricity Connected, Internet Available, Phone Available, Sewer Connected, Cellular Coverage
Community & neighborhood
Security
- Security features: Fire Sprinkler System, Smoke Detector(s)
Location
- Region: Reno
- Subdivision: 1200 Riverside Drive
HOA & financial
HOA
- Has HOA: Yes
- HOA fee: $1,139 monthly
- Amenities included: Elevator(s), Maintenance Grounds, Maintenance Structure, Parking, Pool, Recreation Room, Security, Spa/Hot Tub
- Services included: Insurance, Maintenance Grounds, Security, Sewer, Snow Removal, Trash, Water
- Association name: 1200 Riverside
Other
Other facts
- Listing terms: 1031 Exchange,Cash,Conventional
Price history
| Date | Event | Price |
|---|---|---|
| 8/26/2025 | Sold | $315,000+6.8%$194/sqft |
Source: | ||
| 7/16/2025 | Contingent | $295,000$182/sqft |
Source: | ||
| 7/11/2025 | Listed for sale | $295,000+145.8%$182/sqft |
Source: | ||
| 12/18/2018 | Listing removed | $1,350$1/sqft |
Source: RentVest Nevada Report a problem | ||
| 11/10/2018 | Listed for rent | $1,350+4.2%$1/sqft |
Source: RentVest Nevada Report a problem | ||
Public tax history
| Year | Property taxes | Tax assessment |
|---|---|---|
| 2025 | $1,435 -1.7% | $65,171 +0.7% |
| 2024 | $1,461 +7.9% | $64,691 +6% |
| 2023 | $1,354 +8% | $61,030 +27.7% |
Find assessor info on the county website
Neighborhood: Mountain View
Nearby schools
GreatSchools rating
- 9/10Hunter Lake Elementary SchoolGrades: K-6Distance: 0.8 mi
- 6/10Darrell C Swope Middle SchoolGrades: 6-8Distance: 1.3 mi
- 7/10Reno High SchoolGrades: 9-12Distance: 0.2 mi
Schools provided by the listing agent
- Elementary: Hunter Lake
- Middle: Swope
- High: Reno
Source: NNRMLS. This data may not be complete. We recommend contacting the local school district to confirm school assignments for this home.
Get a cash offer in 3 minutes
Find out how much your home could sell for in as little as 3 minutes with a no-obligation cash offer.
Estimated market value$318,000
Get a cash offer in 3 minutes
Find out how much your home could sell for in as little as 3 minutes with a no-obligation cash offer.
Estimated market value
$318,000


