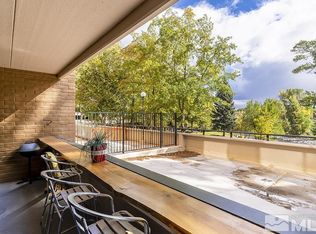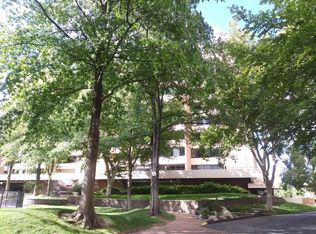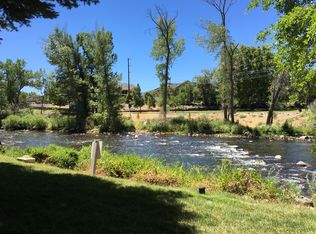Closed
$300,000
1200 Riverside Dr Unit 1232, Reno, NV 89503
2beds
1,624sqft
Condominium
Built in 1972
-- sqft lot
$301,500 Zestimate®
$185/sqft
$2,025 Estimated rent
Home value
$301,500
$274,000 - $332,000
$2,025/mo
Zestimate® history
Loading...
Owner options
Explore your selling options
What's special
Discover refined living in this beautifully maintained condo located in the vibrant hub of Reno. Nestled in a secure, gated mid-rise building surrounded by mature trees and manicured grounds, this home combines peace, privacy, and unmatched urban convenience. Step inside to find expansive rooms with high ceilings, stunning hardwood floors, and elegant plantation shutters throughout. The open layout offers exceptional flexibility, while natural light floods every corner, creating a bright and inviting atmosphere. A private balcony provides the perfect spot for morning coffee or evening relaxation. The oversized bedroom offers a serene retreat, complete with a walk-in closet and en-suite bath. This home is thoughtfully designed with generous storage, including a well-appointed mailroom plus a deeded parking space in the secured garage. Residents enjoy access to a sparkling pool and beautifully maintained common spaces. You're just steps from the Village Shopping Center, restaurants, coffee shops, the Truckee Riverwalk, and all the best of Midtown and Downtown Reno. Whether you're seeking a low-maintenance lifestyle, a secure investment, or your next home in a truly walkable neighborhood, this condo checks every box.
Zillow last checked: 8 hours ago
Listing updated: August 25, 2025 at 01:34pm
Listed by:
Annette Junell BS.144703 775-432-6300,
Keller Williams Group One Inc.
Bought with:
Billy Blanchar, S.198594
Keller Williams Group One Inc.
Source: NNRMLS,MLS#: 250054469
Facts & features
Interior
Bedrooms & bathrooms
- Bedrooms: 2
- Bathrooms: 2
- Full bathrooms: 2
Heating
- Forced Air
Cooling
- Central Air
Appliances
- Included: Dishwasher, Disposal, Dryer, Electric Cooktop, Electric Range, Microwave, Refrigerator, Self Cleaning Oven
- Laundry: In Hall, In Unit, Laundry Closet, Shelves, Washer Hookup
Features
- Breakfast Bar, Elevator, Entrance Foyer, High Ceilings, No Interior Steps, Master Downstairs
- Flooring: Ceramic Tile, Porcelain, Wood
- Windows: Aluminum Frames, Single Pane Windows, Window Coverings
- Has fireplace: No
- Common walls with other units/homes: 2+ Common Walls,End Unit
Interior area
- Total structure area: 1,624
- Total interior livable area: 1,624 sqft
Property
Parking
- Total spaces: 1
- Parking features: Additional Parking, Assigned, Garage, Garage Door Opener, Under Building
- Garage spaces: 1
Features
- Levels: One
- Stories: 1
- Patio & porch: Patio
- Exterior features: Balcony, Dog Run
- Has private pool: Yes
- Pool features: Association, Community, Electric Heat, Fenced, Filtered, Heated, In Ground, Outdoor Pool, Pool Cover, Private
- Spa features: None
- Fencing: None
- Has view: Yes
- View description: City, Mountain(s), Trees/Woods
- Body of water: Truckee River
Lot
- Features: Landscaped
Details
- Additional structures: None
- Parcel number: 01047207
- Zoning: MF30
Construction
Type & style
- Home type: Condo
- Property subtype: Condominium
Materials
- Concrete, Steel Frame, Unknown
- Foundation: Brick/Mortar
- Roof: Flat,Membrane
Condition
- New construction: No
- Year built: 1972
Utilities & green energy
- Sewer: Public Sewer
- Water: Public
- Utilities for property: Cable Available, Electricity Available, Electricity Connected, Internet Available, Phone Available, Sewer Available, Sewer Connected, Water Available, Water Connected, Cellular Coverage
Community & neighborhood
Security
- Security features: Fire Alarm, Fire Escape, Fire Sprinkler System, Security Gate, Security Lights, Security System, Smoke Detector(s)
Location
- Region: Reno
- Subdivision: 1200 Riverside Drive
HOA & financial
HOA
- Has HOA: Yes
- HOA fee: $1,139 monthly
- Amenities included: Barbecue, Clubhouse, Elevator(s), Fitness Center, Gated, Landscaping, Maintenance Grounds, Maintenance Structure, Management, Parking, Pool, Recreation Room, Security, Storage
- Services included: Insurance, Maintenance Grounds, Maintenance Structure, Pest Control, Security, Snow Removal, Trash, Water
- Association name: 1200 Riverside Dr Condominiums
Other
Other facts
- Listing terms: Cash,Conventional,VA Loan
Price history
| Date | Event | Price |
|---|---|---|
| 8/25/2025 | Sold | $300,000-6.3%$185/sqft |
Source: | ||
| 8/22/2025 | Contingent | $320,000$197/sqft |
Source: | ||
| 8/13/2025 | Listed for sale | $320,000+6.7%$197/sqft |
Source: | ||
| 7/15/2025 | Listing removed | $300,000$185/sqft |
Source: | ||
| 7/11/2025 | Contingent | $300,000$185/sqft |
Source: | ||
Public tax history
| Year | Property taxes | Tax assessment |
|---|---|---|
| 2025 | $1,316 +3% | $66,971 +0.9% |
| 2024 | $1,277 +2.9% | $66,385 +6.1% |
| 2023 | $1,241 +3% | $62,554 +27.5% |
Find assessor info on the county website
Neighborhood: Mountain View
Nearby schools
GreatSchools rating
- 9/10Hunter Lake Elementary SchoolGrades: K-6Distance: 0.8 mi
- 6/10Darrell C Swope Middle SchoolGrades: 6-8Distance: 1.3 mi
- 7/10Reno High SchoolGrades: 9-12Distance: 0.3 mi
Schools provided by the listing agent
- Elementary: Hunter Lake
- Middle: Swope
- High: Reno
Source: NNRMLS. This data may not be complete. We recommend contacting the local school district to confirm school assignments for this home.
Get a cash offer in 3 minutes
Find out how much your home could sell for in as little as 3 minutes with a no-obligation cash offer.
Estimated market value$301,500
Get a cash offer in 3 minutes
Find out how much your home could sell for in as little as 3 minutes with a no-obligation cash offer.
Estimated market value
$301,500


