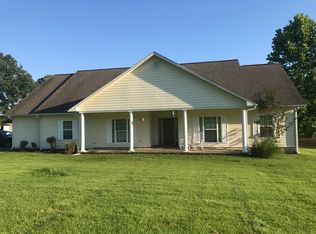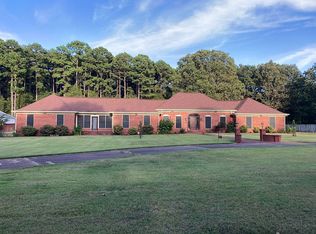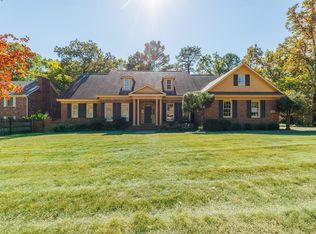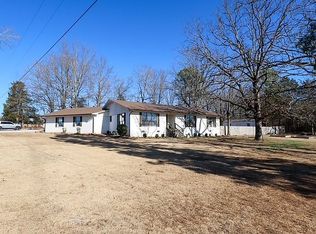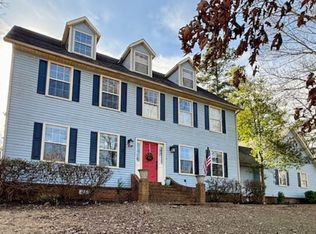Stunning Custom Brick Estate on 4+/- Acres in Batesville, AR 4 Bed | 3.5 Bath | 3-Car Garage | Approx. 3,045 Sq Ft Heated/Cooled | Built 2003 This one-owner custom brick estate sits on 4+/- beautifully landscaped acres just 5 miles from town. Inside, you’ll find a smart layout with a grand entry, formal dining, and office. Floor-to-ceiling windows frame the backyard, leading into a chef’s kitchen featuring a Viking propane cooktop with 18" griddle, Sub-Zero fridge, double Bosch convection ovens, and new Bosch dishwasher. A large bar, custom oak cabinetry, plant nook, and walk-in pantry complete the space. The main level offers a spacious primary suite with patio access, Mr. Steam shower, jetted tub, and dual vanities. A guest room shares access to a full bath. Upstairs includes two bedrooms with private vanities and a shared shower, plus a sitting area. A 700+/- sq ft unfinished bonus room sits above the garage. Extras: geothermal HVAC, Marathon water heater, Brink’s security, 20kW Kohler generator, Starlink internet, 30x50 insulated shop, .5-mile walking trail, and mature landscaping with fruit trees, oaks, and a creek. Perfect for peaceful living, relaxing or a hobby farm!
Active
Price cut: $25.4K (1/12)
$624,500
1200 Rounds Rd, Batesville, AR 72501
4beds
3,045sqft
Est.:
Single Family Residence
Built in ----
4 Acres Lot
$604,100 Zestimate®
$205/sqft
$-- HOA
What's special
- 211 days |
- 312 |
- 6 |
Zillow last checked: 8 hours ago
Listing updated: January 12, 2026 at 12:09pm
Listed by:
Pamela J Welch 870-897-0700,
Mossy Oak Properties Selling Arkansas 870-495-2123
Source: CARMLS,MLS#: 25024549
Tour with a local agent
Facts & features
Interior
Bedrooms & bathrooms
- Bedrooms: 4
- Bathrooms: 4
- Full bathrooms: 3
- 1/2 bathrooms: 1
Rooms
- Room types: Office/Study, Bonus Room
Dining room
- Features: Separate Dining Room, Eat-in Kitchen, Living/Dining Combo
Heating
- Electric, Geothermal
Cooling
- Electric
Appliances
- Included: Gas Range, Surface Range, Dishwasher, Refrigerator, Oven, Electric Water Heater
- Laundry: Washer Hookup, Electric Dryer Hookup, Laundry Room
Features
- Walk-In Closet(s), Ceiling Fan(s), Walk-in Shower, Pantry, Sheet Rock, Primary Bedroom/Main Lv, Guest Bedroom/Main Lv, 2 Bedrooms Same Level
- Flooring: Wood, Tile
- Windows: Insulated Windows
- Basement: None
- Has fireplace: Yes
- Fireplace features: Gas Logs Present
Interior area
- Total structure area: 3,045
- Total interior livable area: 3,045 sqft
Property
Parking
- Total spaces: 3
- Parking features: Garage, Three Car
- Has garage: Yes
Features
- Levels: One and One Half
- Stories: 1.5
- Patio & porch: Patio, Porch
- Exterior features: Storage, Rain Gutters, Shop
- Waterfront features: Creek
Lot
- Size: 4 Acres
- Features: Level, Rural Property, Cleared, Not in Subdivision
Details
- Parcel number: 01047050001
Construction
Type & style
- Home type: SingleFamily
- Architectural style: Traditional
- Property subtype: Single Family Residence
Materials
- Brick
- Foundation: Slab
- Roof: Shingle
Condition
- New construction: No
Utilities & green energy
- Sewer: Septic Tank
- Water: Public
Community & HOA
Community
- Subdivision: Metes & Bounds
HOA
- Has HOA: No
Location
- Region: Batesville
Financial & listing details
- Price per square foot: $205/sqft
- Tax assessed value: $337,700
- Annual tax amount: $2,700
- Date on market: 6/21/2025
- Listing terms: VA Loan,FHA,Conventional,Cash,USDA Loan
- Road surface type: Paved
Estimated market value
$604,100
$574,000 - $634,000
$2,111/mo
Price history
Price history
| Date | Event | Price |
|---|---|---|
| 1/12/2026 | Price change | $624,500-3.9%$205/sqft |
Source: | ||
| 10/30/2025 | Price change | $649,900-2.9%$213/sqft |
Source: | ||
| 10/1/2025 | Price change | $669,000-0.9%$220/sqft |
Source: | ||
| 8/28/2025 | Price change | $674,900-1.5%$222/sqft |
Source: | ||
| 8/7/2025 | Price change | $685,000-2.1%$225/sqft |
Source: | ||
Public tax history
Public tax history
| Year | Property taxes | Tax assessment |
|---|---|---|
| 2024 | $2,711 -2.7% | $66,445 |
| 2023 | $2,786 -1.8% | $66,445 |
| 2022 | $2,836 | $66,445 |
Find assessor info on the county website
BuyAbility℠ payment
Est. payment
$2,927/mo
Principal & interest
$2422
Property taxes
$286
Home insurance
$219
Climate risks
Neighborhood: 72501
Nearby schools
GreatSchools rating
- 7/10Sulphur Rock Magnet SchoolGrades: K-5Distance: 2.1 mi
- 4/10Batesville Junior High SchoolGrades: 6-8Distance: 5.1 mi
- 7/10Batesville High SchoolGrades: 9-12Distance: 4.9 mi
- Loading
- Loading
