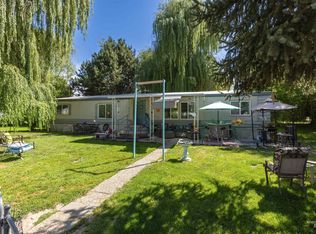Sold
Price Unknown
1200 S Artesian Rd Space 29, Eagle, ID 83616
4beds
2baths
1,344sqft
Mobile/Manu Rented Lot, Manufactured Home
Built in 1983
0.25 Acres Lot
$165,500 Zestimate®
$--/sqft
$2,116 Estimated rent
Home value
$165,500
$157,000 - $174,000
$2,116/mo
Zestimate® history
Loading...
Owner options
Explore your selling options
What's special
Opportunity to own a great home in Eagle Idaho for under $200,000, Financing Available with as low as 5% Down Payment. WALKING DISTANCE to Eagle Island State Park and the Boise River. Located in Riviera Estates manufactured home park, this fully remodeled home sits on a large lot that is partially fenced and includes a detached shop/shed.The sale is for the home only (which is why it's priced so low). The Lot Rent is $625/mo and includes Water, Sewer, and Trash. You'll love the new kitchen, new AC, new flooring, new paint, and includes a newer Washer/Dryer set. Community has a RV/Boat storage spaces as well! This a great affordable housing option and you'll be hard-pressed to find a better home at this price point in the Boise Market. Seller has a list of Lenders who specialize is this type of housing.
Zillow last checked: 8 hours ago
Listing updated: December 28, 2023 at 11:31am
Listed by:
Michael Turner 208-391-5101,
208Invest.com
Bought with:
Emily Meraz
American Dream Team Real Estate
Source: IMLS,MLS#: 98891356
Facts & features
Interior
Bedrooms & bathrooms
- Bedrooms: 4
- Bathrooms: 2
- Main level bathrooms: 2
- Main level bedrooms: 4
Primary bedroom
- Level: Main
Bedroom 2
- Level: Main
Bedroom 3
- Level: Main
Bedroom 4
- Level: Main
Heating
- Forced Air
Cooling
- Central Air
Features
- Workbench, Number of Baths Main Level: 2
- Has basement: No
- Has fireplace: No
Interior area
- Total structure area: 1,344
- Total interior livable area: 1,344 sqft
- Finished area above ground: 1,344
Property
Features
- Levels: One
- Fencing: Partial
Lot
- Size: 0.25 Acres
- Dimensions: 104 x 104
- Features: 10000 SF - .49 AC
Details
- Additional structures: Shop
- Parcel number: MSAND832401
Construction
Type & style
- Home type: MobileManufactured
- Property subtype: Mobile/Manu Rented Lot, Manufactured Home
Condition
- Year built: 1983
Utilities & green energy
- Utilities for property: Electricity Connected
Community & neighborhood
Location
- Region: Eagle
- Subdivision: Riviera Estates
Other
Other facts
- Listing terms: Cash,Conventional,Owner Will Carry,Private Financing Available
- Ownership: Fee Simple
Price history
Price history is unavailable.
Public tax history
| Year | Property taxes | Tax assessment |
|---|---|---|
| 2025 | $428 +10.7% | $110,000 +3.2% |
| 2024 | $386 -3.8% | $106,600 +21.7% |
| 2023 | $401 +7.8% | $87,600 -3.7% |
Find assessor info on the county website
Neighborhood: 83616
Nearby schools
GreatSchools rating
- 9/10Eagle Elementary School Of ArtsGrades: PK-5Distance: 2.8 mi
- 9/10Eagle Middle SchoolGrades: 6-8Distance: 2.5 mi
- 10/10Eagle High SchoolGrades: 9-12Distance: 1.2 mi
Schools provided by the listing agent
- Elementary: Eagle
- Middle: Eagle Middle
- High: Eagle
- District: West Ada School District
Source: IMLS. This data may not be complete. We recommend contacting the local school district to confirm school assignments for this home.

