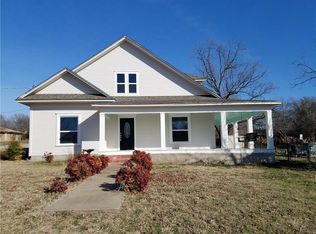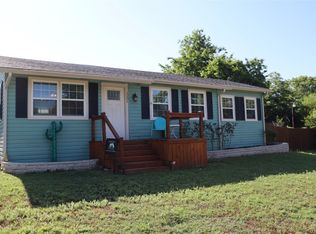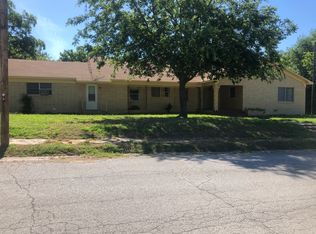Sold
Price Unknown
1200 S Church St, Decatur, TX 76234
3beds
1,826sqft
Single Family Residence
Built in 1970
0.29 Acres Lot
$280,600 Zestimate®
$--/sqft
$2,064 Estimated rent
Home value
$280,600
$244,000 - $320,000
$2,064/mo
Zestimate® history
Loading...
Owner options
Explore your selling options
What's special
This 3-bedroom, 2-bathroom home is full of potential and ready for your personal touch! The spacious living area provides a cozy setting for relaxing or entertaining, while the kitchen offers functional workspace and storage to meet your everyday needs. The primary bedroom offers a comfortable retreat, and the adjoining bathroom includes some thoughtful accessibility features for added convenience. Two additional bedrooms provide flexibility for family, guests, or a home office. Some flooring updates may be desired, giving you the perfect opportunity to customize the space to your liking. Outside, enjoy the generous yard, ideal for outdoor gatherings or gardening. A second garage with electricity adds incredible versatility—use it as a workshop, extra storage, or a creative space.
Zillow last checked: 8 hours ago
Listing updated: June 30, 2025 at 08:21am
Listed by:
Addie Soucheck 0826438 (817)220-4663,
Weichert REALTORS, Team Realty 817-220-4663,
Amy Soucheck 0376877,
Weichert REALTORS, Team Realty
Bought with:
Sherry Layton
Better Homes & Gardens, Winans
Source: NTREIS,MLS#: 20878090
Facts & features
Interior
Bedrooms & bathrooms
- Bedrooms: 3
- Bathrooms: 2
- Full bathrooms: 2
Primary bedroom
- Features: Ceiling Fan(s), Linen Closet
- Level: First
- Dimensions: 12 x 14
Bedroom
- Features: Ceiling Fan(s)
- Level: First
- Dimensions: 13 x 11
Bedroom
- Features: Ceiling Fan(s)
- Level: First
- Dimensions: 12 x 11
Dining room
- Level: First
- Dimensions: 9 x 7
Kitchen
- Features: Built-in Features, Granite Counters
- Level: First
- Dimensions: 11 x 12
Laundry
- Features: Built-in Features
- Level: First
- Dimensions: 11 x 7
Living room
- Features: Built-in Features, Ceiling Fan(s), Fireplace
- Level: First
- Dimensions: 25 x 15
Appliances
- Included: Dishwasher, Electric Range, Disposal, Vented Exhaust Fan
- Laundry: Laundry in Utility Room
Features
- Built-in Features
- Flooring: Carpet, Hardwood, Tile
- Windows: Skylight(s)
- Has basement: No
- Number of fireplaces: 1
- Fireplace features: Family Room
Interior area
- Total interior livable area: 1,826 sqft
Property
Parking
- Total spaces: 3
- Parking features: Garage
- Attached garage spaces: 3
Features
- Levels: One
- Stories: 1
- Patio & porch: Patio
- Exterior features: Lighting, Rain Gutters
- Pool features: None
- Fencing: Back Yard,Chain Link,Privacy
Lot
- Size: 0.29 Acres
- Features: Back Yard, Corner Lot, Lawn, Few Trees
Details
- Additional structures: Second Garage
- Parcel number: 756734
Construction
Type & style
- Home type: SingleFamily
- Architectural style: Detached
- Property subtype: Single Family Residence
Materials
- Brick
Condition
- Year built: 1970
Utilities & green energy
- Sewer: Public Sewer
- Water: Public
- Utilities for property: Electricity Connected, Phone Available, Sewer Available, Water Available
Community & neighborhood
Community
- Community features: Curbs
Location
- Region: Decatur
- Subdivision: South Decatur
Other
Other facts
- Listing terms: Cash,Conventional,FHA,VA Loan
- Road surface type: Asphalt
Price history
| Date | Event | Price |
|---|---|---|
| 6/30/2025 | Sold | -- |
Source: NTREIS #20878090 Report a problem | ||
| 5/26/2025 | Pending sale | $305,000$167/sqft |
Source: NTREIS #20878090 Report a problem | ||
| 4/28/2025 | Price change | $305,000-3.2%$167/sqft |
Source: NTREIS #20878090 Report a problem | ||
| 3/21/2025 | Listed for sale | $315,000$173/sqft |
Source: NTREIS #20878090 Report a problem | ||
Public tax history
| Year | Property taxes | Tax assessment |
|---|---|---|
| 2025 | -- | $284,483 +10% |
| 2024 | $1,804 +9% | $258,621 +10% |
| 2023 | $1,656 | $235,110 +10% |
Find assessor info on the county website
Neighborhood: South Decatur
Nearby schools
GreatSchools rating
- 9/10Young Elementary SchoolGrades: PK-5Distance: 2.8 mi
- 5/10McCarroll Middle SchoolGrades: 6-8Distance: 0.9 mi
- 5/10Decatur High SchoolGrades: 9-12Distance: 0.9 mi
Schools provided by the listing agent
- Elementary: Carson
- Middle: Mccarroll
- High: Decatur
- District: Decatur ISD
Source: NTREIS. This data may not be complete. We recommend contacting the local school district to confirm school assignments for this home.
Get a cash offer in 3 minutes
Find out how much your home could sell for in as little as 3 minutes with a no-obligation cash offer.
Estimated market value$280,600
Get a cash offer in 3 minutes
Find out how much your home could sell for in as little as 3 minutes with a no-obligation cash offer.
Estimated market value
$280,600


