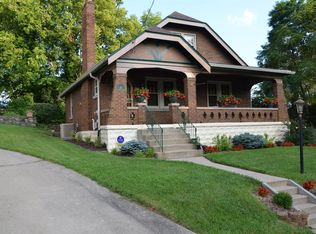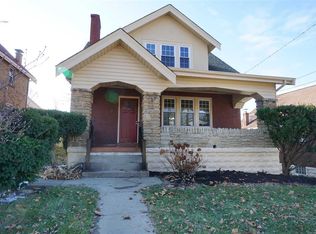Sold for $319,000 on 10/07/25
$319,000
1200 Wilson Rd, Bellevue, KY 41073
3beds
1,440sqft
Single Family Residence, Residential
Built in 1929
5,227.2 Square Feet Lot
$319,900 Zestimate®
$222/sqft
$1,745 Estimated rent
Home value
$319,900
$259,000 - $393,000
$1,745/mo
Zestimate® history
Loading...
Owner options
Explore your selling options
What's special
Alluring Olde World Charm of 1929 w/Quality at it's Finest as the Roaring 20's Offered Incredible Economic Prosperity & the Finest Architectural Detail. Perfectly Appointed in Bonnie Leslie in the Quaint Small Town of Bellevue which was Voted the #1 Most Charming Small Town in KY by Southern Living/This Hard to Find, Timeless Gem Boasts Brick & Stone Exterior, Lots of Exterior Stone Accents, Arched Front Door, Arched Doorways, Original Solid Wood 2 Panel Doors, High Ceilings, Elegant, Picture Frame HDWD Flooring, + Some Original Painted WDWK & Casings/Inviting Living RM/Gas Rookwood Fireplace/Delightful Dining RM/Fabulous, Fully Equipped, Granite KIT Offering Stainless Steel Appliances, 42 IN White Cabinetry, Tile Flooring, & Walkout to Rear, Maintenance Free Trex Decking , Vinyl Lattice, & Metal Rails(2020)/Generously Sized Rooms/Upscale, Retro Hall Bath/Oversized Windows/Attractive Champion Garden Window & 9 New Windows(2022)/Decorative Windows/Overhead Lighting/4 Ceiling Fans/Full Basement w/Laundry & Storage/1 Car Garage/+ MUCH MORE! New Gutters, Downspouts, & Leaf Screens (2022), New Roof, New HVAC & New Hot Water Heater (2023), + New Champion Rear Entry & Storm Door (2023)
Zillow last checked: 8 hours ago
Listing updated: November 06, 2025 at 10:17pm
Listed by:
Jane Ashcraft-West 859-344-5766,
RE/MAX Victory + Affiliates
Bought with:
Eric Sztanyo, 241335
Keller Williams Advisors
Source: NKMLS,MLS#: 635244
Facts & features
Interior
Bedrooms & bathrooms
- Bedrooms: 3
- Bathrooms: 1
- Full bathrooms: 1
Primary bedroom
- Description: Adjacent Bathroom/ Picture Frame Hardwood Flooring/Ceiling Fan with Light Package/Lots of Windows for Natural Light
- Features: Wood Flooring, Ceiling Fan(s), See Remarks, Plank Flooring, Hardwood Floors
- Level: First
- Area: 154
- Dimensions: 14 x 11
Bedroom 2
- Description: Large Walk-In Closet/Ceiling Fan with Light Package
- Features: Carpet Flooring, Walk-In Closet(s), Ceiling Fan(s), See Remarks
- Level: Second
- Area: 182
- Dimensions: 14 x 13
Bedroom 3
- Description: Large Walk-In Closet/Ceiling Fan with Light Package
- Features: Carpet Flooring, Walk-In Closet(s), Ceiling Fan(s), See Remarks
- Level: Second
- Area: 182
- Dimensions: 14 x 13
Dining room
- Description: Picture Frame Hardwood Flooring/Mail Slot/Attractive Windows/Ceiling Fan with Light Package/Telephone Niche/Programmable Thermostat
- Features: Wood Flooring, Chandelier, Built-in Features, See Remarks, Plank Flooring, Hardwood Floors
- Level: First
- Area: 169
- Dimensions: 13 x 13
Kitchen
- Description: Spectacular Fully Equipped Kitchen/42 Inch White Cabinetry/Peninsula with Counter Bar/Upscale Lighting/Garden Window/Single French Patio Door Walkout with Storm Door/Upgraded Sink
- Features: Walk-Out Access, Breakfast Bar, Eat-in Kitchen, Wood Cabinets, Ceramic Tile Flooring, See Remarks, Tile Flooring
- Level: First
- Area: 140
- Dimensions: 14 x 10
Laundry
- Description: Laundry Chute in Hall Bath Linen Closet/Storage/Workbench/Cellar Door Walkout/Double Utility Tub/Glass Block Windows/Only Minutes Away From Downtown Cincinnati, Newport on the Levee, Bellevue Beach, Fairfield Ave Entertainment District, Newport Pavilion, & Ovation.
- Features: Walk-Out Access, Concrete Flooring, Built-in Features, See Remarks, Utility Sink
- Level: Lower
- Area: 144
- Dimensions: 12 x 12
Living room
- Description: Oversized, Covered Front Porch Leads to Living Room with Rookwood Fireplace, Decorative Windows, & Picture Frame Hardwood Flooring/Arched Door/Charming Windows/Ceiling Fan with Light Package
- Features: Walk-Out Access, Fireplace(s), Wood Flooring, Ceiling Fan(s), See Remarks, Plank Flooring, Hardwood Floors
- Level: First
- Area: 195
- Dimensions: 15 x 13
Primary bath
- Description: Full Bath/Retro Tile Bath/Linen Closet In Bathroom w/Laundry Chute/2ND Linen Closet in Hall/Sconce Lighting/Window
- Features: Ceramic Tile Flooring, Shower, Tub With Shower, Tub, See Remarks, Tile Flooring
- Level: First
- Area: 45
- Dimensions: 9 x 5
Heating
- Forced Air
Cooling
- Central Air
Appliances
- Included: Other, See Remarks, Stainless Steel Appliance(s), Electric Cooktop, Electric Oven, Electric Range, Dishwasher, Microwave, Refrigerator
- Laundry: In Basement
Features
- See Remarks, Walk-In Closet(s), Granite Counters, Eat-in Kitchen, Breakfast Bar, Built-in Features, Ceiling Fan(s), Natural Woodwork
- Windows: Garden Window(s), Vinyl Frames
- Basement: Other,See Remarks,Full
- Attic: Storage
- Number of fireplaces: 1
- Fireplace features: See Remarks, Ceramic, Gas
Interior area
- Total structure area: 1,440
- Total interior livable area: 1,440 sqft
Property
Parking
- Total spaces: 1
- Parking features: Driveway, Garage, Garage Faces Rear, Off Street, On Street
- Garage spaces: 1
- Has uncovered spaces: Yes
Features
- Levels: Multi/Split
- Stories: 1
- Patio & porch: Covered, Deck, Porch
- Has view: Yes
- View description: Trees/Woods
Lot
- Size: 5,227 sqft
- Dimensions: 50 x 100
- Features: See Remarks, Wooded
Details
- Parcel number: 9999906082.00
Construction
Type & style
- Home type: SingleFamily
- Architectural style: Traditional
- Property subtype: Single Family Residence, Residential
Materials
- Brick, Stone
- Foundation: Block
- Roof: Composition,Shingle
Condition
- Existing Structure
- New construction: No
- Year built: 1929
Utilities & green energy
- Sewer: Public Sewer
- Water: Public
- Utilities for property: Cable Available
Community & neighborhood
Security
- Security features: Smoke Detector(s)
Location
- Region: Bellevue
- Subdivision: Bonnie Leslie Sub
Price history
| Date | Event | Price |
|---|---|---|
| 10/7/2025 | Sold | $319,000-4.8%$222/sqft |
Source: | ||
| 9/23/2025 | Pending sale | $335,000$233/sqft |
Source: | ||
| 8/12/2025 | Price change | $335,000-4.3%$233/sqft |
Source: | ||
| 6/10/2025 | Price change | $350,000-4.1%$243/sqft |
Source: | ||
| 6/1/2025 | Listed for sale | $365,000+71%$253/sqft |
Source: | ||
Public tax history
| Year | Property taxes | Tax assessment |
|---|---|---|
| 2022 | $2,891 -0.3% | $213,500 |
| 2021 | $2,899 +56.1% | $213,500 +52% |
| 2018 | $1,857 -3.6% | $140,500 |
Find assessor info on the county website
Neighborhood: 41073
Nearby schools
GreatSchools rating
- 3/10Grandview Elementary SchoolGrades: PK-5Distance: 0.6 mi
- 5/10Bellevue High SchoolGrades: 6-12Distance: 0.7 mi
Schools provided by the listing agent
- Elementary: Grandview Elementary
- Middle: Bellevue High
- High: Bellevue High
Source: NKMLS. This data may not be complete. We recommend contacting the local school district to confirm school assignments for this home.

Get pre-qualified for a loan
At Zillow Home Loans, we can pre-qualify you in as little as 5 minutes with no impact to your credit score.An equal housing lender. NMLS #10287.

