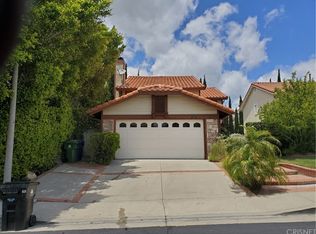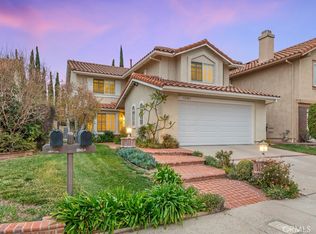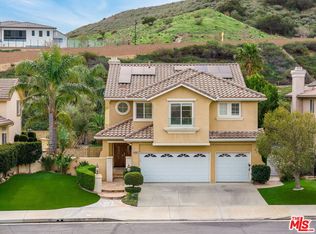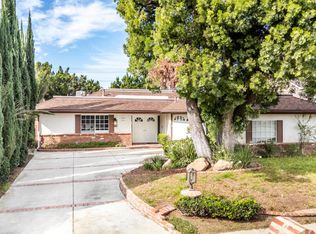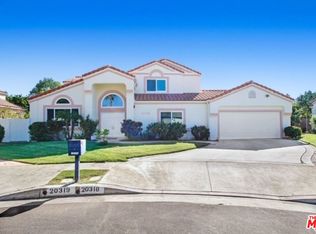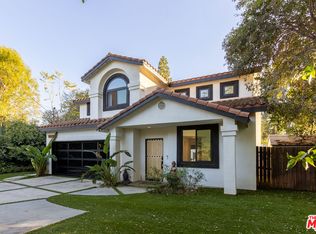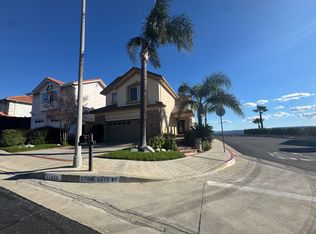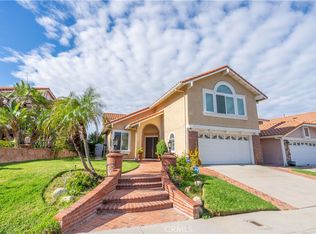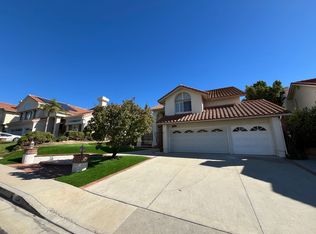Nestled in the exclusive gated community of Porter Ranch Estates, this refined 4-bedroom, 3-bathroom home on a corner lot offers a seamless blend of luxury and functionality. Thoughtfully designed, the main level features an open-concept layout. The kitchen dazzles with Bosch and LG stainless steel appliances, quartz countertops, a walk-in pantry, and effortless flow to the dining and living areas. Dual sliding glass doors lead to the backyard, ideal for entertaining or relaxation. Also on this level is a bedroom perfect for guests or a home office. Convenient direct access from the two-car garage and a dedicated laundry room enhance the home's ease and practicality. At the top of the elegant curved staircase is the primary suite, a true retreat, boasting dual, custom designed walk-in closets and a spa-like ensuite. Two additional bedrooms, a bathroom, and a bonus family room with stunning canyon views complete the upper level. Living in Porter Ranch Estates means enjoying unparalleled amenities: a 24-hour security patrol, two pools with jacuzzis, six lighted tennis courts, sand volleyball, basketball, a playground, dog run, and nearby trails for outdoor adventures. The community is also conveniently close to Amazon Fresh, Whole Foods, Ralphs, Walmart, AMC Theater, and many restaurants to choose from. This is more than a home, it's a lifestyle.
For sale
$1,399,000
12000 Falcon Crest Way, Porter Ranch, CA 91326
4beds
2,814sqft
Est.:
Residential, Single Family Residence
Built in 1989
6,268.28 Square Feet Lot
$1,377,200 Zestimate®
$497/sqft
$235/mo HOA
What's special
Spa-like ensuiteOpen-concept layoutCorner lotElegant curved staircaseQuartz countertopsDedicated laundry roomWalk-in pantry
- 21 days |
- 2,461 |
- 84 |
Zillow last checked:
Listing updated:
Listed by:
Chana Firestone DRE # 01939330 213-703-6272,
Compass 310-652-6285
Source: CLAW,MLS#: 26644239
Tour with a local agent
Facts & features
Interior
Bedrooms & bathrooms
- Bedrooms: 4
- Bathrooms: 3
- Full bathrooms: 3
Rooms
- Room types: Bar, Family Room, Living Room, Patio Open, Walk-In Pantry, Walk-In Closet
Bathroom
- Features: Shower and Tub, Remodeled
Kitchen
- Features: Remodeled, Pantry
Heating
- Central
Cooling
- Air Conditioning, Central Air
Appliances
- Included: Gas Cooktop, Dishwasher, Dryer, Water Conditioner, Washer, Refrigerator
- Laundry: Inside, Laundry Room
Features
- Built-in Features, Cathedral-Vaulted Ceilings, Dry Bar, High Ceilings, Recessed Lighting
- Flooring: Laminate, Porcelain
- Doors: Sliding Doors
- Has fireplace: Yes
- Fireplace features: Family Room, Dining Room
- Common walls with other units/homes: Detached/No Common Walls
Interior area
- Total structure area: 2,814
- Total interior livable area: 2,814 sqft
Property
Parking
- Total spaces: 2
- Parking features: Driveway, Garage Is Attached, Garage - 2 Car
- Attached garage spaces: 2
- Has uncovered spaces: Yes
Features
- Levels: Two
- Stories: 2
- Exterior features: Balcony, Rain Gutters
- Pool features: Association
- Spa features: Association Spa
- Fencing: Wrought Iron
- Has view: Yes
- View description: Canyon
Lot
- Size: 6,268.28 Square Feet
- Features: Corner Lot
Details
- Additional structures: None
- Parcel number: 2701017053
- Zoning: LARD6
- Special conditions: Standard
Construction
Type & style
- Home type: SingleFamily
- Architectural style: Spanish
- Property subtype: Residential, Single Family Residence
Materials
- Stucco, Drywall Walls
- Roof: Clay
Condition
- Additions/Alter,Updated/Remodeled
- Year built: 1989
Community & HOA
Community
- Security: Secured Community, Gated, Automatic Gate, Prewired, Smoke Detector(s), Gated Community with Guard, 24 Hour Security
HOA
- Has HOA: Yes
- Amenities included: Basketball Court, Gated Community Guard, Pool, Security, Tennis Court(s)
- HOA fee: $235 monthly
Location
- Region: Porter Ranch
Financial & listing details
- Price per square foot: $497/sqft
- Tax assessed value: $1,037,427
- Annual tax amount: $12,682
- Date on market: 1/29/2026
- Inclusions: Refrigerator, beverage fridge, water softener, Nest thermostat
- Exclusions: All TVs, Ring doorbell, security cameras & NVR, Lutron smart dimmer switches, bidet washlet seat in primary bathroom
Estimated market value
$1,377,200
$1.31M - $1.45M
$5,937/mo
Price history
Price history
| Date | Event | Price |
|---|---|---|
| 1/29/2026 | Listed for sale | $1,399,000+50.4%$497/sqft |
Source: | ||
| 4/11/2019 | Sold | $930,000-2.1%$330/sqft |
Source: Public Record Report a problem | ||
| 3/18/2019 | Pending sale | $950,000$338/sqft |
Source: Realty Source Incorporated #319000850 Report a problem | ||
| 3/4/2019 | Listed for sale | $950,000+29.3%$338/sqft |
Source: Realty Source Incorporated #319000850 Report a problem | ||
| 3/14/2014 | Sold | $735,000$261/sqft |
Source: Public Record Report a problem | ||
| 8/29/2007 | Sold | $735,000$261/sqft |
Source: Public Record Report a problem | ||
Public tax history
Public tax history
| Year | Property taxes | Tax assessment |
|---|---|---|
| 2025 | $12,682 +1.2% | $1,037,427 +2% |
| 2024 | $12,528 +2% | $1,017,086 +2% |
| 2023 | $12,286 +4.9% | $997,144 +2% |
| 2022 | $11,715 +1.3% | $977,593 +2% |
| 2021 | $11,563 -1% | $958,426 +1% |
| 2020 | $11,677 | $948,600 +17.4% |
| 2019 | $11,677 +19.7% | $807,700 +2% |
| 2018 | $9,754 | $791,864 +2% |
| 2017 | $9,754 +2.2% | $776,338 +2% |
| 2016 | $9,541 +2.5% | $761,117 +1.5% |
| 2015 | $9,309 +18% | $749,685 +19.6% |
| 2014 | $7,892 | $627,000 +7.9% |
| 2012 | -- | $581,000 -3.1% |
| 2011 | -- | $599,400 |
| 2010 | -- | $599,400 |
| 2009 | -- | $599,400 -18.4% |
| 2008 | -- | $735,000 +24.3% |
| 2007 | -- | $591,154 +2% |
| 2006 | -- | $579,563 |
| 2005 | -- | $579,563 +4% |
| 2004 | -- | $557,060 +10.6% |
| 2003 | -- | $503,700 +14.8% |
| 2002 | -- | $438,900 +7.3% |
| 2000 | -- | $409,000 |
Find assessor info on the county website
BuyAbility℠ payment
Est. payment
$8,141/mo
Principal & interest
$6530
Property taxes
$1376
HOA Fees
$235
Climate risks
Neighborhood: Porter Ranch
Nearby schools
GreatSchools rating
- 8/10Castlebay Lane Charter SchoolGrades: K-5Distance: 1.1 mi
- 9/10Robert Frost Middle SchoolGrades: 6-8Distance: 3.2 mi
- 6/10Chatsworth Charter High SchoolGrades: 9-12Distance: 2.9 mi
Local experts in 91326
Open to renting?
Browse rentals near this home.- Loading
- Loading
