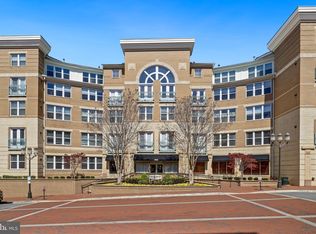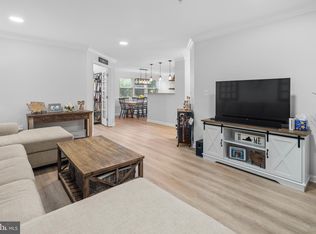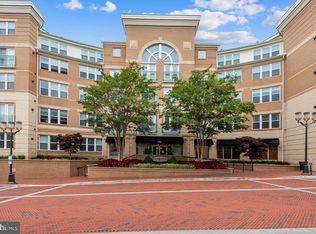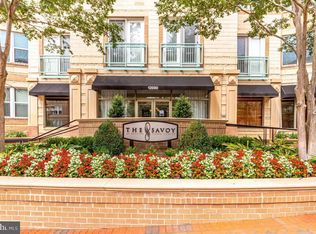Sold for $330,000
$330,000
12000 Market St APT 124, Reston, VA 20190
1beds
754sqft
Condominium
Built in 2004
-- sqft lot
$347,300 Zestimate®
$438/sqft
$2,083 Estimated rent
Home value
$347,300
$330,000 - $365,000
$2,083/mo
Zestimate® history
Loading...
Owner options
Explore your selling options
What's special
Welcome home to 12000 Market St #124 in the prestigious Savoy Condominium, nestled within Reston Town Centre. This home blends style and convenience, and elevates the experience of modern urban living. Step into an inviting space adorned with rich hardwood floors that create an immediate sense of warmth and luxury. The open-concept design seamlessly connects the living, dining, and kitchen areas, forming a versatile space that's perfect for relaxation or hosting gatherings. The kitchen is a perfect blend of functionality and sophistication, boasting elegant granite countertops and stainless steel appliances that provide ample space for meal preparation and entertainment. This unit conveys two deeded parking spots. One spot is currently on a month-to-month lease that can be ended at any time. The other spot is used by the current tenant. Additionally, the unit conveys with a generously sized separate storage unit. The Savoy Condominium extends its offerings through an array of desirable amenities, adding a new dimension to your lifestyle. Stay active in the well-equipped fitness center, enjoy warm summer days by the pool, entertain friends in the game room, and feel secure in the access controlled environment this complex offers. Benefit from the unparalleled convenience of a location just moments away from the Metro station, providing swift access to the city and its offerings. As the day unfolds, explore the enticing variety of dining, shopping, and entertainment options that Reston Town Centre is celebrated for.
Zillow last checked: 8 hours ago
Listing updated: September 22, 2023 at 10:42am
Listed by:
Megan Thiel 202-810-2155,
Long & Foster Real Estate, Inc.,
Co-Listing Agent: Alex Ryan Thiel 202-810-2155,
Long & Foster Real Estate, Inc.
Bought with:
Elizabeth DiGilio, 0225192973
Long & Foster Real Estate, Inc.
Source: Bright MLS,MLS#: VAFX2144464
Facts & features
Interior
Bedrooms & bathrooms
- Bedrooms: 1
- Bathrooms: 1
- Full bathrooms: 1
- Main level bathrooms: 1
- Main level bedrooms: 1
Heating
- Forced Air, Natural Gas
Cooling
- Ceiling Fan(s), Central Air, Electric
Appliances
- Included: Oven/Range - Gas, Dishwasher, Disposal, Dryer, Ice Maker, Refrigerator, Cooktop, Washer, Gas Water Heater
- Laundry: In Unit
Features
- Attic, Kitchen - Table Space, Upgraded Countertops, Primary Bath(s), Crown Molding, Recessed Lighting, Open Floorplan, Dry Wall
- Flooring: Wood
- Has basement: No
- Has fireplace: No
Interior area
- Total structure area: 754
- Total interior livable area: 754 sqft
- Finished area above ground: 754
Property
Parking
- Total spaces: 2
- Parking features: Basement, Assigned, Secured, Attached
- Attached garage spaces: 2
- Details: Assigned Parking, Assigned Space #: G033 and GL243
Accessibility
- Accessibility features: None
Features
- Levels: One
- Stories: 1
- Patio & porch: Patio
- Exterior features: Extensive Hardscape, Sidewalks, Storage
- Pool features: Community
Details
- Additional structures: Above Grade
- Parcel number: 0171 30 0124
- Zoning: 370
- Special conditions: Standard
Construction
Type & style
- Home type: Condo
- Architectural style: Contemporary
- Property subtype: Condominium
- Attached to another structure: Yes
Materials
- Concrete
Condition
- New construction: No
- Year built: 2004
Utilities & green energy
- Sewer: Public Sewer
- Water: Public
Community & neighborhood
Location
- Region: Reston
- Subdivision: Savoy At Reston Town Center
HOA & financial
HOA
- Has HOA: No
- Amenities included: Elevator(s), Fitness Center, Storage, Party Room, Pool, Reserved/Assigned Parking, Common Grounds, Billiard Room, Community Center, Jogging Path, Meeting Room
- Services included: Maintenance Structure, Management, Insurance, Pool(s), Reserve Funds, Road Maintenance, Sewer, Snow Removal
- Association name: Savoy Condominium
Other fees
- Condo and coop fee: $383 monthly
Other
Other facts
- Listing agreement: Exclusive Right To Sell
- Ownership: Condominium
Price history
| Date | Event | Price |
|---|---|---|
| 9/22/2023 | Sold | $330,000$438/sqft |
Source: | ||
| 8/31/2023 | Pending sale | $330,000$438/sqft |
Source: | ||
| 8/24/2023 | Listed for sale | $330,000+15.8%$438/sqft |
Source: | ||
| 11/28/2018 | Listing removed | $1,665$2/sqft |
Source: Keller Williams Realty Chantilly #1006153632 Report a problem | ||
| 11/12/2018 | Listing removed | $285,000$378/sqft |
Source: Keller Williams Chantilly Ventures LLC #1008352990 Report a problem | ||
Public tax history
| Year | Property taxes | Tax assessment |
|---|---|---|
| 2025 | $4,031 +4.8% | $329,330 +5% |
| 2024 | $3,847 +6.6% | $313,650 +4% |
| 2023 | $3,609 +3.7% | $301,590 +5% |
Find assessor info on the county website
Neighborhood: Sunset Hills
Nearby schools
GreatSchools rating
- 4/10Lake Anne Elementary SchoolGrades: PK-6Distance: 0.9 mi
- 6/10Hughes Middle SchoolGrades: 7-8Distance: 2.1 mi
- 6/10South Lakes High SchoolGrades: 9-12Distance: 2.1 mi
Schools provided by the listing agent
- Elementary: Lake Anne
- Middle: Hughes
- High: South Lakes
- District: Fairfax County Public Schools
Source: Bright MLS. This data may not be complete. We recommend contacting the local school district to confirm school assignments for this home.
Get a cash offer in 3 minutes
Find out how much your home could sell for in as little as 3 minutes with a no-obligation cash offer.
Estimated market value$347,300
Get a cash offer in 3 minutes
Find out how much your home could sell for in as little as 3 minutes with a no-obligation cash offer.
Estimated market value
$347,300



