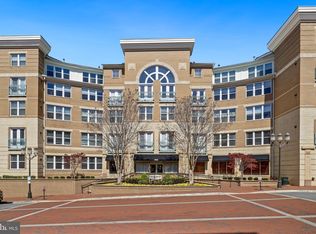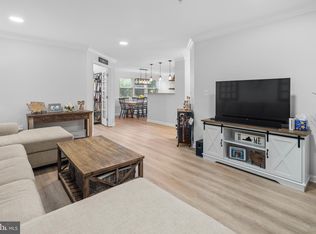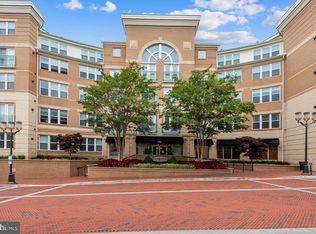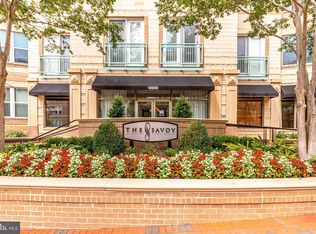Sold for $335,000
$335,000
12000 Market St APT 140, Reston, VA 20190
1beds
754sqft
Condominium
Built in 2004
-- sqft lot
$340,800 Zestimate®
$444/sqft
$2,083 Estimated rent
Home value
$340,800
$320,000 - $365,000
$2,083/mo
Zestimate® history
Loading...
Owner options
Explore your selling options
What's special
Welcome to this spacious and stylish 1-bedroom, 1-bath condo located in the heart of Reston Town Center, offering just over 750 sq ft of thoughtfully designed living space perfect for comfort and convenience; The unit features modern upgrades including granite countertops, stainless steel appliances, recessed lighting, crown molding and luxury vinyl plank flooring and two ceiling fans. You will say "WOW" when you step in to the remodeled bathroom with walk-in shower. Cook your favorite meals on the gas stove. Work from home at the cozy desk area. Notable updates: Refrigerator (2023); HVAC (2023); Hot water heater; Luxury Vinyl Plank flooring; disposal (2025). Full size washer/dryer in unit. Enjoy access to premium community amenities such as a large fitness center, game room, business center, and a sparkling outdoor pool, all designed to enhance your lifestyle; step outside your door to experience the vibrant energy of Reston Town Center with its fine dining, boutique shopping, scenic park, and the W&OD trail just one block away, plus entertainment options like a movie theater and seasonal skating rink; commuting is a breeze with Reston Parkway Metro and Dulles Airport both less than 10 minutes away, and the unit includes one dedicated parking spot for added convenience—this condo offers the perfect blend of urban excitement and residential tranquility. Welcome home!
Zillow last checked: 8 hours ago
Listing updated: December 22, 2025 at 03:08pm
Listed by:
Mike Emshwiller 703-217-0609,
Coldwell Banker Realty,
Co-Listing Agent: Lisa B Moffett 703-517-6708,
Coldwell Banker Realty
Bought with:
Joaquin Camarasa Boils, 0225240670
Fairfax Realty of Tysons
Source: Bright MLS,MLS#: VAFX2257648
Facts & features
Interior
Bedrooms & bathrooms
- Bedrooms: 1
- Bathrooms: 1
- Full bathrooms: 1
- Main level bathrooms: 1
- Main level bedrooms: 1
Bedroom 1
- Features: Flooring - Luxury Vinyl Plank, Walk-In Closet(s)
- Level: Main
Bathroom 1
- Features: Flooring - Ceramic Tile, Bathroom - Walk-In Shower
- Level: Main
Kitchen
- Features: Granite Counters, Flooring - Luxury Vinyl Plank
- Level: Main
Living room
- Features: Flooring - Luxury Vinyl Plank
- Level: Main
Heating
- Forced Air, Natural Gas
Cooling
- Central Air, Electric
Appliances
- Included: Microwave, Dishwasher, Disposal, Dryer, Exhaust Fan, Ice Maker, Oven/Range - Gas, Refrigerator, Washer, Gas Water Heater
- Laundry: Dryer In Unit, Washer In Unit, In Unit
Features
- Bathroom - Walk-In Shower, Ceiling Fan(s), Chair Railings, Crown Molding, Combination Dining/Living, Entry Level Bedroom, Open Floorplan, Kitchen - Gourmet, Recessed Lighting, Walk-In Closet(s), Dry Wall
- Flooring: Luxury Vinyl, Ceramic Tile
- Windows: Window Treatments
- Has basement: No
- Has fireplace: No
Interior area
- Total structure area: 754
- Total interior livable area: 754 sqft
- Finished area above ground: 754
- Finished area below ground: 0
Property
Parking
- Total spaces: 1
- Parking features: Underground, Inside Entrance, Assigned, Garage
- Garage spaces: 1
- Details: Assigned Parking, Assigned Space #: PS GL 233
Accessibility
- Accessibility features: Accessible Elevator Installed
Features
- Levels: One
- Stories: 1
- Pool features: Community
Details
- Additional structures: Above Grade, Below Grade
- Parcel number: 0171 30 0140
- Zoning: 370
- Special conditions: Standard
Construction
Type & style
- Home type: Condo
- Architectural style: Contemporary
- Property subtype: Condominium
Materials
- Brick
Condition
- Excellent
- New construction: No
- Year built: 2004
Utilities & green energy
- Sewer: Public Sewer
- Water: Public
Community & neighborhood
Security
- Security features: Desk in Lobby, 24 Hour Security
Location
- Region: Reston
- Subdivision: Savoy At Reston Town Center
HOA & financial
HOA
- Has HOA: No
- Amenities included: Common Grounds, Concierge, Elevator(s), Fitness Center, Party Room, Pool, Game Room, Meeting Room
- Services included: Custodial Services Maintenance, Maintenance Structure, Insurance, Maintenance Grounds, Management, Pool(s), Reserve Funds, Sewer, Snow Removal, Trash, Water, Common Area Maintenance
- Association name: Savoy At Reston Town Center
Other fees
- Condo and coop fee: $456 monthly
Other
Other facts
- Listing agreement: Exclusive Right To Sell
- Listing terms: Cash,Conventional,FHA,VA Loan
- Ownership: Condominium
Price history
| Date | Event | Price |
|---|---|---|
| 9/22/2025 | Sold | $335,000-1.5%$444/sqft |
Source: | ||
| 9/19/2025 | Pending sale | $340,000$451/sqft |
Source: | ||
| 8/23/2025 | Contingent | $340,000$451/sqft |
Source: | ||
| 7/29/2025 | Listed for sale | $340,000+23.6%$451/sqft |
Source: | ||
| 11/22/2016 | Sold | $275,000-1.4%$365/sqft |
Source: Public Record Report a problem | ||
Public tax history
| Year | Property taxes | Tax assessment |
|---|---|---|
| 2025 | $3,928 +4.8% | $320,880 +5% |
| 2024 | $3,748 +6.6% | $305,600 +4% |
| 2023 | $3,516 +3.7% | $293,850 +5% |
Find assessor info on the county website
Neighborhood: Sunset Hills
Nearby schools
GreatSchools rating
- 4/10Lake Anne Elementary SchoolGrades: PK-6Distance: 0.9 mi
- 6/10Hughes Middle SchoolGrades: 7-8Distance: 2.1 mi
- 6/10South Lakes High SchoolGrades: 9-12Distance: 2.1 mi
Schools provided by the listing agent
- Elementary: Lake Anne
- Middle: Hughes
- High: South Lakes
- District: Fairfax County Public Schools
Source: Bright MLS. This data may not be complete. We recommend contacting the local school district to confirm school assignments for this home.
Get a cash offer in 3 minutes
Find out how much your home could sell for in as little as 3 minutes with a no-obligation cash offer.
Estimated market value$340,800
Get a cash offer in 3 minutes
Find out how much your home could sell for in as little as 3 minutes with a no-obligation cash offer.
Estimated market value
$340,800



