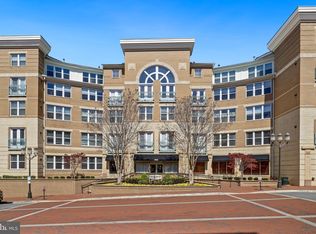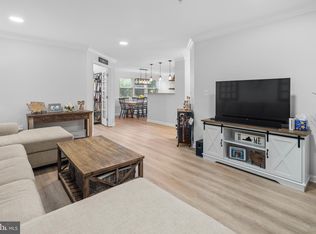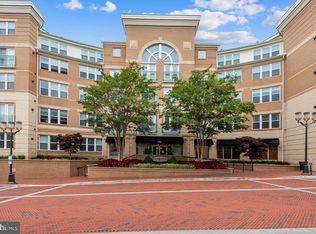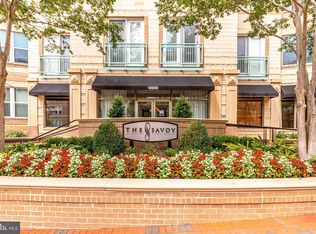Sold for $520,000
$520,000
12000 Market St APT 152, Reston, VA 20190
2beds
1,150sqft
Condominium
Built in 2004
-- sqft lot
$-- Zestimate®
$452/sqft
$2,809 Estimated rent
Home value
Not available
Estimated sales range
Not available
$2,809/mo
Zestimate® history
Loading...
Owner options
Explore your selling options
What's special
Main level living at its Best!! Welcome home to this beautiful, spacious, updated and move-in ready 2-bedroom, 2-bathroom Condo on one level in the highly sought after Savoy at Reston Town Center and the vibrant Reston Town Center close to Dining, shopping, the Metro, major highways, Dulles International Airport, hospitals and so much more. The unit features a spacious open floor plan with 2 primary ensuites, 2 custom closets, a modern Gourmet kitchen with Quartz countertops, pendant lights over a huge kitchen island that sits up to 5 people, modern cabinetry & appliances, updated bamboo hardwood floors, plantation shutters, recessed lighting, custom pantry and breakfast bar, plenty of storage, stackable washer and dryer, a 2024 AC unit and a 2024 hot water heater. The unit is positioned strategically close to the elevator, pool access, trash room and Gym. Worried about parking? Worry no more, this unit comes with 2 parking spaces relatively close to the elevator and there is street parking which you can pay for using the PARK RTC mobile app. The Savoy at Reston Town Center is highly sought after especially for its location on Market Street, easy walking distance to dining, shopping, parks, its cleanliness, state of the art amenities which include a secured building, Front desk lobby with concierge, modern gym, outdoor pool, game room, multiple lounge areas, think room, Imagine room, Recharge room, a courtyard with plenty to offer, parking garage and so much more. Don't miss out on this opportunity! Call or text to schedule your private showing today! REMEMBER TO CHECK OUT OUR VIDEO & 3D TOURS.
Zillow last checked: 8 hours ago
Listing updated: September 10, 2025 at 04:28am
Listed by:
Joseph Mutebi 571-723-9392,
Keller Williams Realty/Lee Beaver & Assoc.
Bought with:
Matt Kasun, 0225064432
Pearson Smith Realty, LLC
Source: Bright MLS,MLS#: VAFX2261892
Facts & features
Interior
Bedrooms & bathrooms
- Bedrooms: 2
- Bathrooms: 2
- Full bathrooms: 2
- Main level bathrooms: 2
- Main level bedrooms: 2
Primary bedroom
- Features: Walk-In Closet(s), Flooring - HardWood, Ceiling Fan(s)
- Level: Main
- Area: 154 Square Feet
- Dimensions: 11 x 14
Bedroom 2
- Features: Walk-In Closet(s), Ceiling Fan(s), Flooring - HardWood
- Level: Main
- Area: 154 Square Feet
- Dimensions: 14 x 11
Primary bathroom
- Features: Flooring - Tile/Brick, Bathroom - Tub Shower
- Level: Main
- Area: 70 Square Feet
- Dimensions: 7 x 10
Bathroom 2
- Features: Flooring - Tile/Brick, Bathroom - Tub Shower, Jack and Jill Bathroom
- Level: Main
- Area: 72 Square Feet
- Dimensions: 9 x 8
Dining room
- Features: Dining Area, Flooring - HardWood
- Level: Main
- Area: 192 Square Feet
- Dimensions: 16 x 12
Kitchen
- Features: Breakfast Bar, Countertop(s) - Quartz, Flooring - HardWood
- Level: Main
- Area: 84 Square Feet
- Dimensions: 7 x 12
Living room
- Features: Ceiling Fan(s), Flooring - HardWood
- Level: Main
- Area: 210 Square Feet
- Dimensions: 15 x 14
Heating
- Forced Air, Natural Gas
Cooling
- Central Air, Electric
Appliances
- Included: Microwave, Dishwasher, Disposal, Oven/Range - Gas, Refrigerator, Stainless Steel Appliance(s), Washer/Dryer Stacked, Water Heater, Gas Water Heater
- Laundry: Dryer In Unit, Has Laundry, Main Level, Washer In Unit, In Unit
Features
- Ceiling Fan(s), Combination Dining/Living, Crown Molding, Entry Level Bedroom, Floor Plan - Traditional, Primary Bath(s), Bathroom - Tub Shower, Upgraded Countertops, Walk-In Closet(s), Recessed Lighting, Dry Wall
- Flooring: Bamboo, Wood
- Windows: Double Pane Windows
- Has basement: No
- Has fireplace: No
Interior area
- Total structure area: 1,150
- Total interior livable area: 1,150 sqft
- Finished area above ground: 1,150
- Finished area below ground: 0
Property
Parking
- Total spaces: 2
- Parking features: Underground, Inside Entrance, Assigned, Parking Space Conveys, Private, Secured, Garage, On Street
- Garage spaces: 2
- Has uncovered spaces: Yes
- Details: Assigned Parking, Assigned Space #: GL 036, GL 268
Accessibility
- Accessibility features: Accessible Entrance, No Stairs, Accessible Approach with Ramp, Accessible Elevator Installed
Features
- Levels: One
- Stories: 1
- Pool features: Community
- Has view: Yes
- View description: Street
Lot
- Features: Suburban
Details
- Additional structures: Above Grade, Below Grade
- Parcel number: 0171 30 0152
- Zoning: 370
- Special conditions: Standard
Construction
Type & style
- Home type: Condo
- Architectural style: Traditional
- Property subtype: Condominium
- Attached to another structure: Yes
Materials
- Concrete, Frame, Brick
Condition
- New construction: No
- Year built: 2004
Details
- Builder model: Desoto
Utilities & green energy
- Sewer: Public Sewer
- Water: Public
- Utilities for property: Cable Available, Electricity Available, Phone, Water Available, Natural Gas Available
Community & neighborhood
Security
- Security features: Desk in Lobby, Main Entrance Lock, Fire Sprinkler System
Community
- Community features: Pool
Location
- Region: Reston
- Subdivision: Savoy At Reston Town Center
HOA & financial
HOA
- Has HOA: No
- Amenities included: Billiard Room, Common Grounds, Concierge, Elevator(s), Fitness Center, Game Room, Meeting Room, Party Room, Picnic Area, Pool, Security, Other
- Services included: Common Area Maintenance, Maintenance Structure, Management, Pool(s), Reserve Funds, Insurance, Maintenance Grounds, Recreation Facility, Road Maintenance, Snow Removal, Trash, Water, Sewer
- Association name: The Savoy At Reston Town Center
Other fees
- Condo and coop fee: $618 monthly
Other
Other facts
- Listing agreement: Exclusive Right To Sell
- Listing terms: Cash,Conventional,FHA,VA Loan,VHDA,Other
- Ownership: Condominium
Price history
| Date | Event | Price |
|---|---|---|
| 9/9/2025 | Sold | $520,000$452/sqft |
Source: | ||
| 8/21/2025 | Pending sale | $520,000$452/sqft |
Source: | ||
| 8/15/2025 | Listed for sale | $520,000+15.6%$452/sqft |
Source: | ||
| 8/19/2022 | Sold | $450,000-5.3%$391/sqft |
Source: | ||
| 8/17/2022 | Pending sale | $475,000$413/sqft |
Source: | ||
Public tax history
| Year | Property taxes | Tax assessment |
|---|---|---|
| 2025 | $5,649 +4.8% | $461,490 +5% |
| 2024 | $5,391 +6.6% | $439,510 +4% |
| 2023 | $5,057 +5.8% | $422,610 +7.1% |
Find assessor info on the county website
Neighborhood: Sunset Hills
Nearby schools
GreatSchools rating
- 4/10Lake Anne Elementary SchoolGrades: PK-6Distance: 0.9 mi
- 6/10Hughes Middle SchoolGrades: 7-8Distance: 2.1 mi
- 6/10South Lakes High SchoolGrades: 9-12Distance: 2.1 mi
Schools provided by the listing agent
- Elementary: Lake Anne
- Middle: Hughes
- High: South Lakes
- District: Fairfax County Public Schools
Source: Bright MLS. This data may not be complete. We recommend contacting the local school district to confirm school assignments for this home.
Get pre-qualified for a loan
At Zillow Home Loans, we can pre-qualify you in as little as 5 minutes with no impact to your credit score.An equal housing lender. NMLS #10287.



