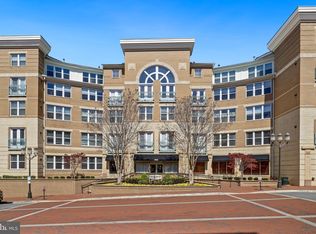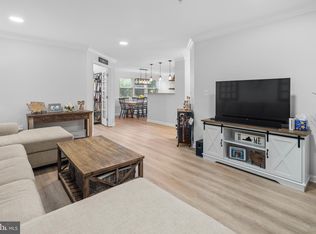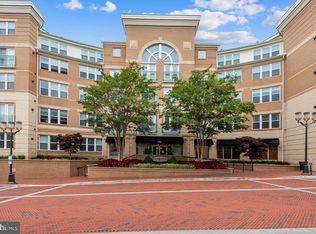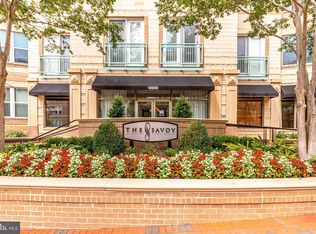Sold for $430,000
$430,000
12000 Market St APT 218, Reston, VA 20190
2beds
945sqft
Condominium
Built in 2004
-- sqft lot
$434,400 Zestimate®
$455/sqft
$2,599 Estimated rent
Home value
$434,400
$408,000 - $460,000
$2,599/mo
Zestimate® history
Loading...
Owner options
Explore your selling options
What's special
NEWLY ADJUSTED PRICE!!!!Welcome to this beautifully updated 2-bedroom, 2-bath condo in the heart of Reston Town Center! Located on the 2nd floor of The Savoy, this home has been refreshed with brand-new carpet, stylish flooring, updated lighting, and fresh neutral paint throughout. The modern kitchen features stainless steel appliances (all new except the almost-new dishwasher) and opens to a bright living area. The spacious primary suite includes an en suite bath, while the second bedroom and full bath (just across the hall) provide the perfect setup for guests, a roommate, or a home office. Step outside to your private balcony overlooking the serene garden and pool—ideal for morning coffee or evening relaxation. This condo is also conveniently located near the elevator and comes with two dedicated garage parking spaces. The community offers resort-style amenities including a fitness center, outdoor pool, meeting and gathering rooms, and beautifully maintained common spaces. All of this just steps away from Reston Town Center’s dining, shopping, entertainment, and minutes to the Metro and major commuter routes. All that's missing is YOU!!! (and maybe your furniture...) Fresh, fun and move in ready! Come see it today!
Zillow last checked: 8 hours ago
Listing updated: November 12, 2025 at 04:08am
Listed by:
Dale Repshas 703-408-2626,
Long & Foster Real Estate, Inc.
Bought with:
Nikki Lagouros, 0225224571
Berkshire Hathaway HomeServices PenFed Realty
Source: Bright MLS,MLS#: VAFX2270154
Facts & features
Interior
Bedrooms & bathrooms
- Bedrooms: 2
- Bathrooms: 2
- Full bathrooms: 2
- Main level bathrooms: 2
- Main level bedrooms: 2
Bedroom 1
- Features: Attached Bathroom, Walk-In Closet(s), Window Treatments
- Level: Main
Bedroom 2
- Features: Window Treatments
- Level: Main
Bathroom 1
- Level: Main
Bathroom 2
- Level: Main
Dining room
- Level: Main
Foyer
- Level: Main
Kitchen
- Features: Breakfast Bar, Kitchen - Gas Cooking
- Level: Main
Living room
- Features: Living/Dining Room Combo
- Level: Main
Heating
- Central, Natural Gas
Cooling
- Central Air, Electric
Appliances
- Included: Microwave, Dishwasher, Disposal, Dryer, Self Cleaning Oven, Oven/Range - Gas, Refrigerator, Stainless Steel Appliance(s), Washer, Water Heater, Gas Water Heater
- Laundry: Washer In Unit, Dryer In Unit, In Unit
Features
- Bathroom - Tub Shower, Breakfast Area, Combination Dining/Living, Dining Area, Elevator, Entry Level Bedroom, Open Floorplan, Primary Bath(s), Recessed Lighting, Walk-In Closet(s)
- Flooring: Carpet
- Windows: Window Treatments
- Has basement: No
- Has fireplace: No
Interior area
- Total structure area: 945
- Total interior livable area: 945 sqft
- Finished area above ground: 945
- Finished area below ground: 0
Property
Parking
- Total spaces: 2
- Parking features: Basement, Covered, Garage Faces Side, Garage Door Opener, Underground, Garage
- Attached garage spaces: 2
Accessibility
- Accessibility features: None
Features
- Levels: One
- Stories: 1
- Exterior features: Balcony
- Pool features: Community
- Has view: Yes
- View description: Garden
Details
- Additional structures: Above Grade, Below Grade
- Parcel number: 0171 30 0218
- Zoning: 370
- Special conditions: Standard
Construction
Type & style
- Home type: Condo
- Architectural style: Traditional
- Property subtype: Condominium
- Attached to another structure: Yes
Materials
- Brick
Condition
- New construction: No
- Year built: 2004
Utilities & green energy
- Sewer: Public Sewer
- Water: Public
Community & neighborhood
Location
- Region: Reston
- Subdivision: Savoy At Reston Town Center
HOA & financial
HOA
- Has HOA: No
- Amenities included: Clubhouse, Common Grounds, Concierge, Elevator(s), Fitness Center, Fax/Copying, Game Room, Meeting Room, Party Room, Pool, Reserved/Assigned Parking, Security, Billiard Room, Picnic Area, Recreation Facilities
- Services included: Common Area Maintenance, Custodial Services Maintenance, Maintenance Structure, Management, Pool(s), Reserve Funds, Sewer, Snow Removal, Trash, Insurance, Parking Fee, Recreation Facility
- Association name: The Savoy At Reston Town Center
Other fees
- Condo and coop fee: $567 monthly
Other
Other facts
- Listing agreement: Exclusive Right To Sell
- Ownership: Condominium
Price history
| Date | Event | Price |
|---|---|---|
| 11/5/2025 | Sold | $430,000-2.1%$455/sqft |
Source: | ||
| 10/25/2025 | Contingent | $439,000$465/sqft |
Source: | ||
| 10/18/2025 | Price change | $439,000-4.6%$465/sqft |
Source: | ||
| 10/4/2025 | Listed for sale | $460,000$487/sqft |
Source: | ||
| 1/24/2018 | Listing removed | $1,875$2/sqft |
Source: Long & Foster Real Estate, Inc. #1003984993 Report a problem | ||
Public tax history
| Year | Property taxes | Tax assessment |
|---|---|---|
| 2025 | $4,593 +4.8% | $375,270 +5% |
| 2024 | $4,384 +6.6% | $357,400 +4% |
| 2023 | $4,112 +0.7% | $343,650 +2% |
Find assessor info on the county website
Neighborhood: Sunset Hills
Nearby schools
GreatSchools rating
- 4/10Lake Anne Elementary SchoolGrades: PK-6Distance: 0.9 mi
- 6/10Hughes Middle SchoolGrades: 7-8Distance: 2.1 mi
- 6/10South Lakes High SchoolGrades: 9-12Distance: 2.1 mi
Schools provided by the listing agent
- District: Fairfax County Public Schools
Source: Bright MLS. This data may not be complete. We recommend contacting the local school district to confirm school assignments for this home.
Get a cash offer in 3 minutes
Find out how much your home could sell for in as little as 3 minutes with a no-obligation cash offer.
Estimated market value$434,400
Get a cash offer in 3 minutes
Find out how much your home could sell for in as little as 3 minutes with a no-obligation cash offer.
Estimated market value
$434,400



