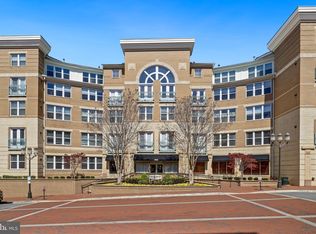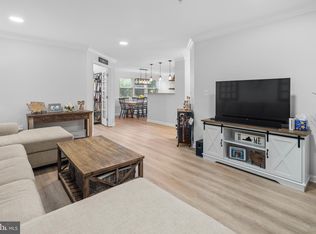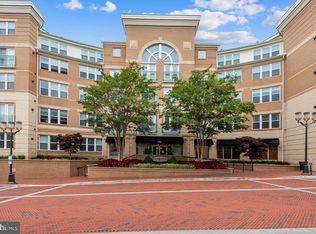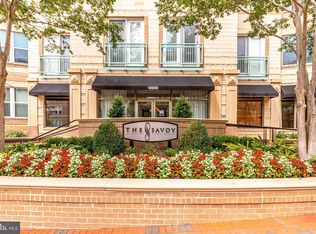Sold for $350,000
$350,000
12000 Market St APT 249, Reston, VA 20190
1beds
754sqft
Condominium
Built in 2004
-- sqft lot
$351,900 Zestimate®
$464/sqft
$2,106 Estimated rent
Home value
$351,900
$334,000 - $369,000
$2,106/mo
Zestimate® history
Loading...
Owner options
Explore your selling options
What's special
Impressive, sophisticated, upgraded with a spacious bedroom and bath, a parking garage space that conveys. Located in the beautiful Reston Town Center, one of metro Washington's most desirable areas where you can live, work, and play with no time wasted on commuting. It is all right here! This Condo is magnificent! Not only is it accessible to the concierge and all amenities of the building, the elevator to your garage parking spot is right in front of you! Once in the garage the conveyed space is just a few steps around the elevator. In unit, you walk into the brand new LVP flooring. The spacious gourmet kitchen, plenty of cabinet spaces, stainless steel appliances, a gas stove, and a breakfast bar. Updated throughout to include paint, flooring, newer kitchen appliances 2021, crown molding, full-size washer & dryer, plenty of closet spaces, facing East for the morning sunshine. 1 reserved underground parking. The building offers secured entry, a front desk concierge, fitness center, business center, club room, movie room, billiard, and game room, bike storage, landscaped courtyard, inground pool and BBQ picnic area, and a beautifully furnished gazebo. Step outside, and you walk to the theatre, and restaurants such as Barcelona Bar, Morton's and Ruth's Chris Steak houses, Bar Taco, Capital Burger, Jackson's, Fogo de Chao. Wegmans, Whole Foods 1.5 miles, and Phase II of the Silver Line, the new Reston Metro Stop a few blocks away. 6 miles to Dulles International, 21 miles to DC.
Zillow last checked: 8 hours ago
Listing updated: December 22, 2025 at 12:06pm
Listed by:
Souri Johnson 202-679-8399,
Coldwell Banker Realty
Bought with:
Puneet Bhagi, 0225178862
DMV Realty, INC.
Source: Bright MLS,MLS#: VAFX2121032
Facts & features
Interior
Bedrooms & bathrooms
- Bedrooms: 1
- Bathrooms: 1
- Full bathrooms: 1
- Main level bathrooms: 1
- Main level bedrooms: 1
Basement
- Area: 0
Heating
- Forced Air, Natural Gas
Cooling
- Central Air, Electric
Appliances
- Included: Microwave, Dishwasher, Disposal, Dryer, Exhaust Fan, Ice Maker, Oven/Range - Gas, Refrigerator, Stainless Steel Appliance(s), Washer, Water Heater, Gas Water Heater
- Laundry: Dryer In Unit, Washer In Unit, In Unit
Features
- Ceiling Fan(s), Combination Dining/Living, Crown Molding, Open Floorplan, Kitchen - Gourmet, Primary Bath(s), Bathroom - Tub Shower, Walk-In Closet(s)
- Flooring: Ceramic Tile, Stone, Vinyl, Wood
- Windows: Double Hung, Insulated Windows, Screens, Window Treatments
- Has basement: No
- Has fireplace: No
Interior area
- Total structure area: 754
- Total interior livable area: 754 sqft
- Finished area above ground: 754
- Finished area below ground: 0
Property
Parking
- Total spaces: 1
- Parking features: Covered, Underground, Garage Door Opener, Assigned, Concrete, Lighted, Parking Space Conveys, Private, Secured, Under Home Parking, Attached
- Attached garage spaces: 1
- Has uncovered spaces: Yes
- Details: Assigned Parking, Assigned Space #: GL-263
Accessibility
- Accessibility features: None
Features
- Levels: One
- Stories: 1
- Exterior features: Barbecue, Lighting, Lawn Sprinkler, Sidewalks, Street Lights
- Pool features: Community
- Has view: Yes
- View description: Street, Trees/Woods, City
Lot
- Features: Middle Of Block
Details
- Additional structures: Above Grade, Below Grade
- Parcel number: 0171 30 0249
- Zoning: 370
- Zoning description: Residential
- Special conditions: Standard
- Other equipment: Intercom
Construction
Type & style
- Home type: Condo
- Architectural style: Colonial
- Property subtype: Condominium
- Attached to another structure: Yes
Materials
- Brick, Stone
- Foundation: Concrete Perimeter
- Roof: Composition,Shingle
Condition
- Excellent
- New construction: No
- Year built: 2004
Details
- Builder model: Chigal
Utilities & green energy
- Sewer: Public Sewer
- Water: Public
- Utilities for property: Cable Available, Electricity Available, Natural Gas Available, Phone Available, Cable, Fiber Optic, Broadband
Community & neighborhood
Security
- Security features: Carbon Monoxide Detector(s), Desk in Lobby, Electric Alarm, Exterior Cameras, Fire Alarm, Main Entrance Lock, Resident Manager, Smoke Detector(s)
Community
- Community features: Pool
Location
- Region: Reston
- Subdivision: Savoy At Reston Town Center
HOA & financial
HOA
- Has HOA: No
- Amenities included: Clubhouse, Common Grounds, Concierge, Elevator(s), Fitness Center, Fax/Copying, Game Room, Party Room, Picnic Area, Pool, Reserved/Assigned Parking
- Services included: Common Area Maintenance, Maintenance Structure, Fiber Optics Available, Maintenance Grounds, Management, Pool(s), Reserve Funds, Sewer, Snow Removal, Trash, Water
- Association name: Savoy At Reston Town Center Condo
Other fees
- Condo and coop fee: $383 monthly
Other
Other facts
- Listing agreement: Exclusive Right To Sell
- Listing terms: Cash,Conventional,FHA,VA Loan
- Ownership: Condominium
Price history
| Date | Event | Price |
|---|---|---|
| 6/9/2023 | Sold | $350,000$464/sqft |
Source: | ||
| 6/2/2023 | Pending sale | $350,000$464/sqft |
Source: | ||
| 5/15/2023 | Contingent | $350,000$464/sqft |
Source: | ||
| 5/11/2023 | Listed for sale | $350,000+6.1%$464/sqft |
Source: | ||
| 1/21/2021 | Listing removed | -- |
Source: Zillow Rental Manager Report a problem | ||
Public tax history
| Year | Property taxes | Tax assessment |
|---|---|---|
| 2025 | $3,928 +4.8% | $320,880 +5% |
| 2024 | $3,748 +6.6% | $305,600 +4% |
| 2023 | $3,516 +3.7% | $293,850 +5% |
Find assessor info on the county website
Neighborhood: Sunset Hills
Nearby schools
GreatSchools rating
- 4/10Lake Anne Elementary SchoolGrades: PK-6Distance: 0.9 mi
- 6/10Hughes Middle SchoolGrades: 7-8Distance: 2.1 mi
- 6/10South Lakes High SchoolGrades: 9-12Distance: 2.1 mi
Schools provided by the listing agent
- Elementary: Lake Anne
- Middle: Hughes
- High: South Lakes
- District: Fairfax County Public Schools
Source: Bright MLS. This data may not be complete. We recommend contacting the local school district to confirm school assignments for this home.
Get a cash offer in 3 minutes
Find out how much your home could sell for in as little as 3 minutes with a no-obligation cash offer.
Estimated market value$351,900
Get a cash offer in 3 minutes
Find out how much your home could sell for in as little as 3 minutes with a no-obligation cash offer.
Estimated market value
$351,900



