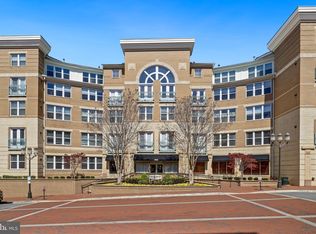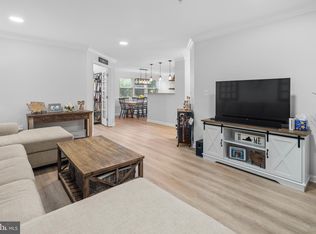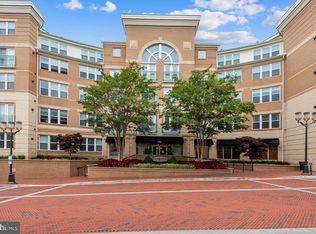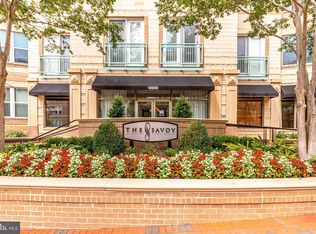Sold for $620,000
$620,000
12000 Market St APT 419, Reston, VA 20190
2beds
1,478sqft
Condominium
Built in 2004
-- sqft lot
$653,000 Zestimate®
$419/sqft
$3,464 Estimated rent
Home value
$653,000
$620,000 - $686,000
$3,464/mo
Zestimate® history
Loading...
Owner options
Explore your selling options
What's special
Step into luxury living at this contemporary, midrise condo in the heart of Reston, VA. This 2-bedroom, 2.5-bathroom, one-of-a-kind penthouse offers 1478 square feet of meticulously designed living space with high ceilings, floor-to-ceiling windows, and city views. As you enter, you'll be greeted by architectural elements such as built-ins, columns, and crown moldings that add a touch of elegance to the interior. The open kitchen features stainless steel appliances, a gas stove, granite countertops, and an island perfect for entertaining. The living area includes a working gas fireplace and a Juliet balcony, providing the perfect ambiance for relaxation. Residents of this luxury building enjoy access to a pool, barbecue area, common courtyard, and a concierge service level for added convenience. Additional amenities include a billiards room, club room, gym, and screening room, making it easy to entertain and stay active without leaving the comfort of home. With two assigned garage parking spaces, a security system, and an elevator for easy access, this condo offers both luxury and practicality. Don't miss the opportunity to experience the best of urban living in this stunning contemporary condo. Schedule a showing today and make this your new home!
Zillow last checked: 8 hours ago
Listing updated: March 15, 2024 at 09:02am
Listed by:
Kathy Tracey 703-231-7049,
Compass,
Listing Team: Greater Reston Living, Co-Listing Team: Greater Reston Living,Co-Listing Agent: Graham Tracey 703-862-1433,
Compass
Bought with:
Pat Brosnan, 0225036550
Keller Williams Realty
Source: Bright MLS,MLS#: VAFX2163940
Facts & features
Interior
Bedrooms & bathrooms
- Bedrooms: 2
- Bathrooms: 3
- Full bathrooms: 2
- 1/2 bathrooms: 1
- Main level bathrooms: 2
- Main level bedrooms: 1
Basement
- Area: 0
Heating
- Central, Electric
Cooling
- Central Air, Electric
Appliances
- Included: Microwave, Built-In Range, Dishwasher, Dryer, Washer, Stainless Steel Appliance(s), Refrigerator, Oven/Range - Gas, Gas Water Heater
- Laundry: Main Level, Washer In Unit, Dryer In Unit, In Unit
Features
- Breakfast Area, Ceiling Fan(s), Combination Kitchen/Living, Combination Kitchen/Dining, Crown Molding, Dining Area, Entry Level Bedroom, Elevator, Family Room Off Kitchen, Open Floorplan, Kitchen - Gourmet, Primary Bath(s), Recessed Lighting, Upgraded Countertops, Walk-In Closet(s), 2 Story Ceilings, High Ceilings
- Flooring: Hardwood, Tile/Brick, Carpet, Wood
- Windows: Skylight(s)
- Has basement: No
- Number of fireplaces: 1
- Fireplace features: Gas/Propane
- Common walls with other units/homes: No One Above
Interior area
- Total structure area: 1,478
- Total interior livable area: 1,478 sqft
- Finished area above ground: 1,478
- Finished area below ground: 0
Property
Parking
- Total spaces: 2
- Parking features: Garage Faces Front, Garage Door Opener, Inside Entrance, Assigned, Free, Secured, Attached
- Attached garage spaces: 2
- Details: Assigned Parking
Accessibility
- Accessibility features: Accessible Elevator Installed
Features
- Levels: Two
- Stories: 2
- Exterior features: Barbecue, Extensive Hardscape, Lighting, Sidewalks, Stone Retaining Walls, Other
- Pool features: Community
Details
- Additional structures: Above Grade, Below Grade
- Parcel number: 0171 30 0419
- Zoning: 370
- Special conditions: Standard
Construction
Type & style
- Home type: Condo
- Architectural style: Contemporary
- Property subtype: Condominium
- Attached to another structure: Yes
Materials
- Brick Front
Condition
- New construction: No
- Year built: 2004
Utilities & green energy
- Sewer: Public Sewer
- Water: Public
- Utilities for property: Cable Available, Electricity Available, Natural Gas Available, Phone Available, Water Available
Community & neighborhood
Security
- Security features: Desk in Lobby, 24 Hour Security, Smoke Detector(s), Fire Sprinkler System
Community
- Community features: Pool
Location
- Region: Reston
- Subdivision: Savoy At Reston Town Center
HOA & financial
HOA
- Has HOA: No
- Amenities included: Pool, Reserved/Assigned Parking, Party Room, Meeting Room, Game Room, Fitness Center, Concierge, Billiard Room
- Services included: Common Area Maintenance, Maintenance Structure, Parking Fee, Trash, Water, Management, Pool(s)
- Association name: The Savoy At Reston Town Center
Other fees
- Condo and coop fee: $596 monthly
Other
Other facts
- Listing agreement: Exclusive Agency
- Listing terms: Cash,Conventional,VA Loan,FHA
- Ownership: Condominium
Price history
| Date | Event | Price |
|---|---|---|
| 3/15/2024 | Sold | $620,000-0.8%$419/sqft |
Source: | ||
| 2/20/2024 | Contingent | $625,000$423/sqft |
Source: | ||
| 2/15/2024 | Listed for sale | $625,000+1.2%$423/sqft |
Source: | ||
| 11/22/2021 | Listing removed | -- |
Source: Zillow Rental Manager Report a problem | ||
| 11/3/2021 | Listed for rent | $3,000+3.4%$2/sqft |
Source: Zillow Rental Manager Report a problem | ||
Public tax history
| Year | Property taxes | Tax assessment |
|---|---|---|
| 2025 | $7,270 +4.8% | $593,960 +5% |
| 2024 | $6,938 +6.6% | $565,680 +4% |
| 2023 | $6,508 +0.7% | $543,920 +2% |
Find assessor info on the county website
Neighborhood: Sunset Hills
Nearby schools
GreatSchools rating
- 4/10Lake Anne Elementary SchoolGrades: PK-6Distance: 0.9 mi
- 6/10Hughes Middle SchoolGrades: 7-8Distance: 2.1 mi
- 6/10South Lakes High SchoolGrades: 9-12Distance: 2.1 mi
Schools provided by the listing agent
- Elementary: Lake Anne
- Middle: Hughes
- High: South Lakes
- District: Fairfax County Public Schools
Source: Bright MLS. This data may not be complete. We recommend contacting the local school district to confirm school assignments for this home.
Get a cash offer in 3 minutes
Find out how much your home could sell for in as little as 3 minutes with a no-obligation cash offer.
Estimated market value$653,000
Get a cash offer in 3 minutes
Find out how much your home could sell for in as little as 3 minutes with a no-obligation cash offer.
Estimated market value
$653,000



