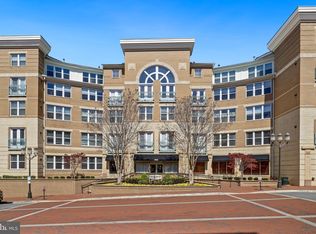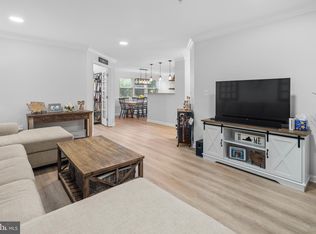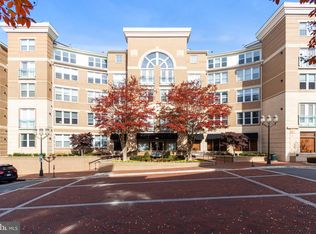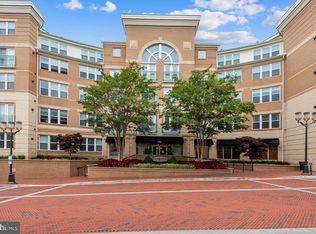Sold for $600,000
$600,000
12000 Market St APT 421, Reston, VA 20190
2beds
1,372sqft
Condominium
Built in 2004
-- sqft lot
$595,900 Zestimate®
$437/sqft
$3,402 Estimated rent
Home value
$595,900
$560,000 - $638,000
$3,402/mo
Zestimate® history
Loading...
Owner options
Explore your selling options
What's special
WELCOME TO LUXURY LIVING AT THE SAVOY IN RESTON TOWN CENTER. THIS TRULY ONE OF KIND MULTI-LEVEL PENTHOUSE BOASTS A BEAUTIFULLY CURATED DESIGN FROM ENTRY ALL THE WAY THROUGH. PORCELAIN WHITE FLOORING, UPDATED KITCHEN APPLIANCES TO MATCH, THE OPEN DESIGN HERE IS AN ART. THIS HOME GIVES THE NEW OWNER AN ABILITY TO HAVE PERSONAL TOUCHES AND IMAGINATION WITHOUT TRADITIONAL LIMITATIONS FOR DECOR. THE HAND PLACED STONE WORK WRAPPED AROUND THE FIREPLACE UP TO THE CEILING FEATURES A NATURAL COLOR THAT FLAUNTS CONTEMPORARY DESIGN. THE CUSTOM SHUTTERS GIVE DIVERSITY FOR PRIVACY OR A NATURAL SUN FILLED HOME, EITHER WAY THIS LUXURY ESCAPE CAN BE WHAT YOU MAKE OF IT. THE OWNERS SUIT IS AN EXTENSION OF THE LIVING AREA FOR A BEAUTIFUL TRANSITION. THE OWNERS BATHROOM HAS PEARL FLOOR TILING, FLOATING VANITY, ENHANCED MIRROR FOR LIGHTENING AND REFLECTION. WALK-IN SHOWER FEATURES A COMBINATION OF GLASS TILING AND PORCELAIN WALL FINISHES. REMOTE CONTROLLED TOILETS ARE JUST ONE OF THE MANY ENHANCED LIVING FEATURES OF THIS HOME. TRULY A RARE OPPORTUNITY TO OWN A HOME LIKE THIS IN RESTON TOWN CENTER. VIEWS OF THE COURTYARD PAVILION AND STEPS AWAY FROM ALL THE RESTAURANTS AND SHOPS THAT RESTON HAS TO OFFER. SCHEDULE YOUR TOUR TODAY!
Zillow last checked: 8 hours ago
Listing updated: February 07, 2025 at 04:26am
Listed by:
BRIAN MEYERS 301-385-0080,
Spring Hill Real Estate, LLC.
Bought with:
Blake Davenport, 0225222211
TTR Sotheby's International Realty
Meriem Ouenniche, 0225270573
TTR Sotheby's International Realty
Source: Bright MLS,MLS#: VAFX2205420
Facts & features
Interior
Bedrooms & bathrooms
- Bedrooms: 2
- Bathrooms: 3
- Full bathrooms: 2
- 1/2 bathrooms: 1
- Main level bathrooms: 2
- Main level bedrooms: 1
Basement
- Area: 0
Heating
- Forced Air, Natural Gas
Cooling
- Central Air, Electric
Appliances
- Included: Dishwasher, Disposal, Dryer, Exhaust Fan, Oven/Range - Gas, Water Heater, Washer/Dryer Stacked, Washer, Refrigerator, Gas Water Heater
- Laundry: Dryer In Unit, Washer In Unit, Main Level, In Unit
Features
- Bathroom - Walk-In Shower, Combination Dining/Living, Combination Kitchen/Dining, Combination Kitchen/Living, Entry Level Bedroom, Family Room Off Kitchen, Open Floorplan, Recessed Lighting, Upgraded Countertops, Other
- Flooring: Marble, Carpet, Other
- Has basement: No
- Number of fireplaces: 1
- Fireplace features: Gas/Propane
Interior area
- Total structure area: 1,372
- Total interior livable area: 1,372 sqft
- Finished area above ground: 1,372
- Finished area below ground: 0
Property
Parking
- Total spaces: 2
- Parking features: Covered, Garage Door Opener, Underground, Inside Entrance, Assigned, Garage
- Garage spaces: 2
- Details: Assigned Parking
Accessibility
- Accessibility features: Accessible Elevator Installed, Other
Features
- Levels: Bi-Level,Two
- Stories: 2
- Pool features: Community
Details
- Additional structures: Above Grade, Below Grade
- Parcel number: 0171 30 0421
- Zoning: 370
- Special conditions: Standard
Construction
Type & style
- Home type: Condo
- Architectural style: Contemporary
- Property subtype: Condominium
- Attached to another structure: Yes
Materials
- Brick
Condition
- New construction: No
- Year built: 2004
Utilities & green energy
- Sewer: Public Sewer
- Water: Public
Community & neighborhood
Security
- Security features: 24 Hour Security, Desk in Lobby, Monitored, Resident Manager
Community
- Community features: Pool
Location
- Region: Reston
- Subdivision: Savoy At Reston Town Center
HOA & financial
HOA
- Has HOA: No
- Amenities included: Elevator(s), Fitness Center, Game Room, Meeting Room, Picnic Area, Security, Reserved/Assigned Parking, Pool, Party Room, Jogging Path, Fax/Copying, Billiard Room, Other
- Services included: Maintenance Structure, Parking Fee, Pool(s), Recreation Facility, Reserve Funds, Trash, Other, Health Club, Management, Snow Removal, Water
- Association name: Savoy At Reston Town Center
Other fees
- Condo and coop fee: $526 monthly
Other
Other facts
- Listing agreement: Exclusive Right To Sell
- Listing terms: Cash,Conventional,FHA,VA Loan
- Ownership: Condominium
Price history
| Date | Event | Price |
|---|---|---|
| 2/6/2025 | Sold | $600,000-1.6%$437/sqft |
Source: | ||
| 1/8/2025 | Contingent | $610,000$445/sqft |
Source: | ||
| 12/20/2024 | Price change | $610,000-1.6%$445/sqft |
Source: | ||
| 12/3/2024 | Price change | $620,000-1.6%$452/sqft |
Source: | ||
| 11/21/2024 | Price change | $630,000-0.8%$459/sqft |
Source: | ||
Public tax history
| Year | Property taxes | Tax assessment |
|---|---|---|
| 2025 | $6,997 +4.8% | $571,640 +5% |
| 2024 | $6,677 +6.6% | $544,420 +4% |
| 2023 | $6,263 +0.7% | $523,480 +2% |
Find assessor info on the county website
Neighborhood: Sunset Hills
Nearby schools
GreatSchools rating
- 4/10Lake Anne Elementary SchoolGrades: PK-6Distance: 0.9 mi
- 6/10Hughes Middle SchoolGrades: 7-8Distance: 2.1 mi
- 6/10South Lakes High SchoolGrades: 9-12Distance: 2.1 mi
Schools provided by the listing agent
- District: Fairfax County Public Schools
Source: Bright MLS. This data may not be complete. We recommend contacting the local school district to confirm school assignments for this home.
Get a cash offer in 3 minutes
Find out how much your home could sell for in as little as 3 minutes with a no-obligation cash offer.
Estimated market value
$595,900



