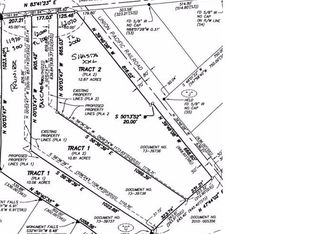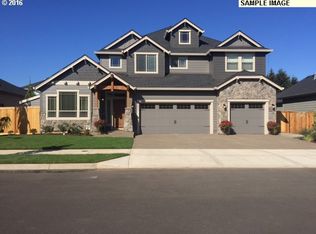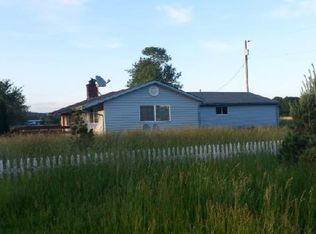Gorgeous acreage lot available that will easily accommodate any of our semi custom home plans. This location is 17 minutes to Oregon City and 21 minutes to 205. The property is perfect for horse owners( or wannabe horse owners) and even someone that wants to farm. The possibility of leasing a portion of the property for income and still having your dream home and room to move all exists in this spot!
This property is off market, which means it's not currently listed for sale or rent on Zillow. This may be different from what's available on other websites or public sources.


