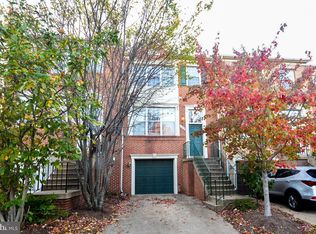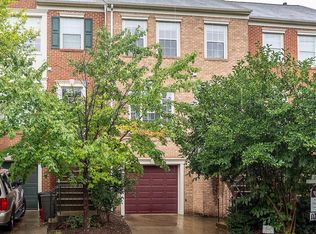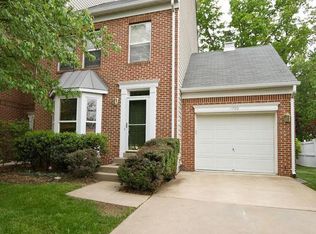Sold for $825,000 on 09/30/25
$825,000
12001 Edgemere Cir, Reston, VA 20190
3beds
1,832sqft
Townhouse
Built in 1995
3,171 Square Feet Lot
$827,800 Zestimate®
$450/sqft
$3,557 Estimated rent
Home value
$827,800
$778,000 - $877,000
$3,557/mo
Zestimate® history
Loading...
Owner options
Explore your selling options
What's special
Welcome home to 12001 Edgemere Circle, where you get the best of comfort, style, and access to the Reston community! Tucked in the heart of the town, this beautifully updated end-unit townhome blends modern finishes with thoughtful updates across three sunlit, finished levels. Step onto freshly re-stained hardwood floors under lofty ceilings, where an open layout leads you seamlessly into a designer kitchen boasting quartzite countertops, freshly painted 42″ cabinets, and gleaming stainless steel appliances. Outside, a generous sundeck invites morning coffee or evening gatherings in a private, green-backdrop setting. Upstairs, the primary suite delights with vaulted ceilings, a walk-in closet, and a remodeled ensuite bath, while two additional bedrooms share a fully renovated hall bathroom featuring a modern tub, shower head, vanity, and sink. New carpet and paint, plus windows upgraded in recent years, make the upper level truly move-in ready. The walk-out lower level doubles your living space—complete with a cozy gas fireplace, built-ins, full laundry, and abundant storage—and opens onto a private fenced yard with a custom stone patio and lush landscaping. This home has been meticulously maintained, with updates including a new roof, windows, a newer water heater, and washer and dryer—all complemented by two inviting fireplaces and a one-car garage with driveway parking. In this location, you’re not just buying a home but embracing all that Reston’s famed “live-work-play” lifestyle has to offer. Strategically placed in the center of it all, you’re a short walk from Reston Town Center—the beating heart of the community—with its shops, restaurants, festivals, and direct access to the Washington & Old Dominion Trail. The Silver Line Metro is within easy reach, making commuting to D.C. or the airport effortless. Enjoy green space, arts, dining, and culture at your doorstep—plus excellent public and private schools and a host of community amenities that make Reston one of the most desirable planned communities in the region. This is more than just a home—it’s your gateway to the best of Reston: convenience, beauty, community, and lifestyle.
Zillow last checked: 8 hours ago
Listing updated: October 02, 2025 at 02:23pm
Listed by:
Theo Daubresse 571-315-5853,
KW United
Bought with:
Constantinos Mavromatakis, 0225235606
CGM Realty LLC
Source: Bright MLS,MLS#: VAFX2265654
Facts & features
Interior
Bedrooms & bathrooms
- Bedrooms: 3
- Bathrooms: 4
- Full bathrooms: 2
- 1/2 bathrooms: 2
- Main level bathrooms: 1
Primary bedroom
- Level: Upper
Bedroom 1
- Level: Upper
Bedroom 2
- Level: Upper
Primary bathroom
- Level: Upper
Dining room
- Level: Main
Family room
- Level: Main
Foyer
- Level: Main
Other
- Level: Upper
Half bath
- Level: Main
Kitchen
- Level: Main
Living room
- Level: Main
Recreation room
- Level: Lower
Heating
- Forced Air, Natural Gas
Cooling
- Ceiling Fan(s), Central Air, Electric
Appliances
- Included: Microwave, Cooktop, Dishwasher, Disposal, Dryer, Exhaust Fan, Oven/Range - Gas, Refrigerator, Stainless Steel Appliance(s), Washer, Water Heater, Gas Water Heater
- Laundry: In Basement
Features
- Built-in Features, Ceiling Fan(s), Dining Area, Open Floorplan, Upgraded Countertops, Walk-In Closet(s), Kitchen - Gourmet, Family Room Off Kitchen, Dry Wall
- Flooring: Hardwood, Carpet, Ceramic Tile
- Windows: Window Treatments
- Has basement: No
- Number of fireplaces: 2
- Fireplace features: Mantel(s), Glass Doors
Interior area
- Total structure area: 1,832
- Total interior livable area: 1,832 sqft
- Finished area above ground: 1,472
- Finished area below ground: 360
Property
Parking
- Total spaces: 1
- Parking features: Garage Faces Front, Garage Door Opener, Attached, Driveway
- Attached garage spaces: 1
- Has uncovered spaces: Yes
Accessibility
- Accessibility features: None
Features
- Levels: Three
- Stories: 3
- Pool features: Community
- Has view: Yes
- View description: Garden, Trees/Woods
Lot
- Size: 3,171 sqft
Details
- Additional structures: Above Grade, Below Grade
- Parcel number: 0171 204B0034
- Zoning: 372
- Special conditions: Standard
Construction
Type & style
- Home type: Townhouse
- Architectural style: Traditional
- Property subtype: Townhouse
Materials
- Aluminum Siding, Brick Front
- Foundation: Slab
Condition
- New construction: No
- Year built: 1995
Utilities & green energy
- Sewer: Public Sewer
- Water: Public
Community & neighborhood
Security
- Security features: Smoke Detector(s)
Community
- Community features: Pool
Location
- Region: Reston
- Subdivision: Edgewater At Town Center
HOA & financial
HOA
- Has HOA: Yes
- HOA fee: $177 monthly
- Amenities included: Pool
- Services included: Common Area Maintenance, Lawn Care Front, Health Club, Pool(s), Recreation Facility, Snow Removal, Trash
- Association name: EDGEWATER AT TOWN CENTER
Other
Other facts
- Listing agreement: Exclusive Right To Sell
- Listing terms: Cash,Conventional,FHA,VA Loan
- Ownership: Fee Simple
Price history
| Date | Event | Price |
|---|---|---|
| 9/30/2025 | Sold | $825,000$450/sqft |
Source: | ||
| 9/16/2025 | Pending sale | $825,000$450/sqft |
Source: | ||
| 9/11/2025 | Listed for sale | $825,000+7.8%$450/sqft |
Source: | ||
| 6/20/2023 | Sold | $765,000+2%$418/sqft |
Source: | ||
| 5/28/2023 | Pending sale | $749,900$409/sqft |
Source: | ||
Public tax history
| Year | Property taxes | Tax assessment |
|---|---|---|
| 2025 | $9,715 +11.2% | $793,720 +11.4% |
| 2024 | $8,739 +13.6% | $712,550 +10.9% |
| 2023 | $7,690 -1.2% | $642,720 |
Find assessor info on the county website
Neighborhood: Sunset Hills
Nearby schools
GreatSchools rating
- 4/10Lake Anne Elementary SchoolGrades: PK-6Distance: 0.9 mi
- 6/10Hughes Middle SchoolGrades: 7-8Distance: 2.4 mi
- 6/10South Lakes High SchoolGrades: 9-12Distance: 2.5 mi
Schools provided by the listing agent
- Elementary: Lake Anne
- Middle: Hughes
- High: South Lakes
- District: Fairfax County Public Schools
Source: Bright MLS. This data may not be complete. We recommend contacting the local school district to confirm school assignments for this home.
Get a cash offer in 3 minutes
Find out how much your home could sell for in as little as 3 minutes with a no-obligation cash offer.
Estimated market value
$827,800
Get a cash offer in 3 minutes
Find out how much your home could sell for in as little as 3 minutes with a no-obligation cash offer.
Estimated market value
$827,800


