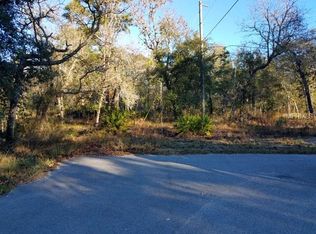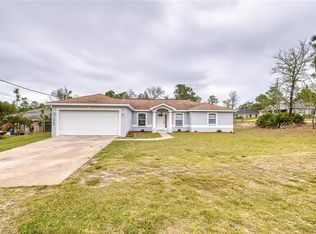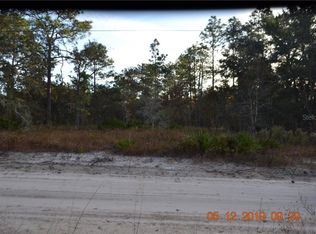Space abounds in this 4 Bedroom 3 bath Custom pool home. The open floor plan offers Living and Family rooms both visible from the Strategically placed Kitchen. The kitchen itself has granite countertops, an Island with its own sink, convection double oven and plenty of cabinetry! French door lead to the office/den and rear bonus room which can be used as possible 5th bedroom! The tile floor throughout much of the house leads to the well maintained enclosed pool which abuts an entertaining fire pit!!! This home is designed for family and entertainment. NO HOA fees!!! Come take a look today before its gone!
This property is off market, which means it's not currently listed for sale or rent on Zillow. This may be different from what's available on other websites or public sources.


