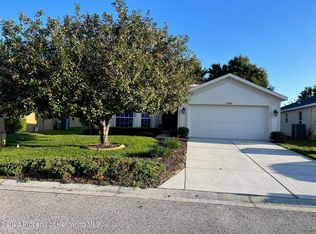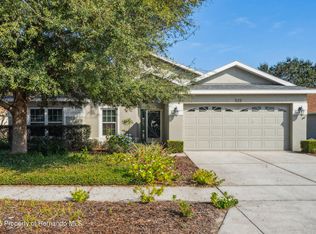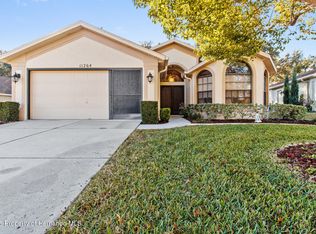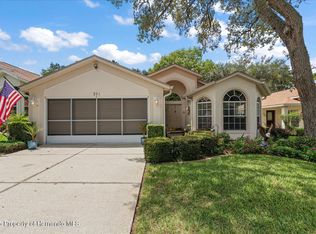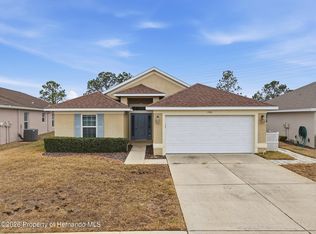Welcome to this furnished, turnkey 2-bedroom + den home in the gated, 55+ Wellington at Seven Hills community. As you enter the home, a spacious foyer leads to double doors opening into a versatile Den/Media Room/Office, with a large Great Room/Dining Area featuring vaulted ceilings and architectural arches. The home boasts high ceilings, ceiling fans, plantation shutters, and an oversized lanai. The eat-in kitchen offers abundant cabinetry, under-cabinet lighting, a pantry, and Bosch appliances (microwave and dishwasher less than a year old). The large master suite includes a walk-in closet and master bath with a walk-in shower. The second bedroom, conveniently located near the second bath, is perfect for guests. Additional highlights include a 1998 EZ GO Textron Golf Cart, a laundry room with built-in storage, and a roof replacement scheduled for 2025/2026 by the association. The 18,000 sq. ft. clubhouse features a ballroom, restaurant, billiards, fitness center, library, heated pool, spa, and bocce. Enjoy walking on well-maintained sidewalks through lush landscaping, with HOA fees covering lawn maintenance, exterior painting, sprinkler system, roof replacement (1x), internet, and cable. Located just 15 minutes from the Suncoast, this home is also close to beaches for boating, kayaking, fishing, and nature trails. Move in, unpack, and start living your dream lifestyle today!
Pending
$250,000
12004 Valley Falls Loop, Spring Hill, FL 34609
2beds
1,497sqft
Est.:
Single Family Residence
Built in 2006
6,969.6 Square Feet Lot
$249,300 Zestimate®
$167/sqft
$225/mo HOA
What's special
Oversized lanaiHigh ceilingsLarge master suiteCeiling fansBosch appliancesVaulted ceilingsArchitectural arches
- 19 days |
- 103 |
- 1 |
Zillow last checked: 8 hours ago
Listing updated: February 10, 2026 at 11:11am
Listed by:
Greg Armstrong 727-534-9951,
CB F I Grey & Son Residential
Source: HCMLS,MLS#: 2257904
Facts & features
Interior
Bedrooms & bathrooms
- Bedrooms: 2
- Bathrooms: 2
- Full bathrooms: 2
Primary bedroom
- Area: 192
- Dimensions: 12x16
Bedroom 2
- Area: 121
- Dimensions: 11x11
Den
- Area: 120
- Dimensions: 10x12
Kitchen
- Area: 160
- Dimensions: 10x16
Living room
- Area: 450
- Dimensions: 18x25
Utility room
- Area: 42
- Dimensions: 6x7
Heating
- Central, Electric
Cooling
- Central Air
Appliances
- Included: Dishwasher, Disposal, Dryer, Electric Range, Microwave, Refrigerator, Washer
- Laundry: In Unit
Features
- Ceiling Fan(s), Eat-in Kitchen, Vaulted Ceiling(s), Walk-In Closet(s)
- Flooring: Carpet, Tile
- Has fireplace: No
Interior area
- Total structure area: 1,497
- Total interior livable area: 1,497 sqft
Property
Parking
- Total spaces: 2
- Parking features: Attached, Garage
- Attached garage spaces: 2
Features
- Stories: 1
- Patio & porch: Covered, Rear Porch, Screened
Lot
- Size: 6,969.6 Square Feet
- Dimensions: 47 x 120 x 66
- Features: Cleared
Details
- Parcel number: R3222318354200000981
- Zoning: PDP
- Zoning description: PUD
- Special conditions: Standard
Construction
Type & style
- Home type: SingleFamily
- Architectural style: Traditional
- Property subtype: Single Family Residence
Materials
- Block, Stucco
- Roof: Shingle
Condition
- New construction: No
- Year built: 2006
Utilities & green energy
- Sewer: Public Sewer
- Water: Public
- Utilities for property: Cable Available, Electricity Connected, Sewer Connected, Water Connected
Community & HOA
Community
- Security: Security Lights, Smoke Detector(s)
- Senior community: Yes
- Subdivision: Wellington At Seven Hills Ph10
HOA
- Has HOA: Yes
- Amenities included: Clubhouse, Gated, Golf Course, Maintenance Grounds, Pool, Tennis Court(s)
- Services included: Cable TV, Maintenance Grounds
- HOA fee: $225 monthly
- HOA name: Wellington at Seven Hills
- HOA phone: 352-666-6888
Location
- Region: Spring Hill
Financial & listing details
- Price per square foot: $167/sqft
- Tax assessed value: $224,265
- Annual tax amount: $3,998
- Date on market: 2/10/2026
- Listing terms: Cash,Conventional,FHA,VA Loan
- Electric utility on property: Yes
Estimated market value
$249,300
$237,000 - $262,000
$1,922/mo
Price history
Price history
| Date | Event | Price |
|---|---|---|
| 2/10/2026 | Pending sale | $250,000$167/sqft |
Source: | ||
| 2/10/2026 | Listed for sale | $250,000$167/sqft |
Source: | ||
| 11/26/2025 | Pending sale | $250,000$167/sqft |
Source: | ||
| 10/10/2025 | Price change | $250,000-7.4%$167/sqft |
Source: | ||
| 9/9/2025 | Price change | $270,000-5.3%$180/sqft |
Source: | ||
| 7/11/2025 | Price change | $285,000-8.1%$190/sqft |
Source: | ||
| 4/11/2025 | Listed for sale | $310,000+7.3%$207/sqft |
Source: | ||
| 9/1/2023 | Sold | $289,000$193/sqft |
Source: | ||
| 8/18/2023 | Pending sale | $289,000$193/sqft |
Source: | ||
| 8/18/2023 | Listed for sale | $289,000$193/sqft |
Source: | ||
Public tax history
Public tax history
| Year | Property taxes | Tax assessment |
|---|---|---|
| 2024 | $3,998 +151.8% | $224,265 +115.8% |
| 2023 | $1,588 +6.2% | $103,918 +3% |
| 2022 | $1,495 +0.9% | $100,891 +3% |
| 2021 | $1,480 +7.5% | $97,952 +1.4% |
| 2020 | $1,377 | $96,600 +2.3% |
| 2019 | -- | $94,428 +1.9% |
| 2018 | $814 -24.1% | $92,667 +2.1% |
| 2017 | $1,072 | $90,761 +2.1% |
| 2016 | $1,072 +3.7% | $88,894 +0.7% |
| 2015 | $1,035 +1.9% | $88,276 +0.8% |
| 2014 | $1,015 +32.4% | $87,575 +1.5% |
| 2013 | $767 -3.8% | $86,281 +1.1% |
| 2012 | $797 -7.9% | $85,342 -4.9% |
| 2011 | $865 | $89,736 -11.1% |
| 2010 | -- | $100,934 -11.5% |
| 2009 | $1,261 -24.5% | $113,995 -16.4% |
| 2008 | $1,670 +153.5% | $136,385 +299.8% |
| 2006 | $659 | $34,110 |
Find assessor info on the county website
BuyAbility℠ payment
Est. payment
$1,706/mo
Principal & interest
$1166
Property taxes
$315
HOA Fees
$225
Climate risks
Neighborhood: Seven Hills
Nearby schools
GreatSchools rating
- 6/10Suncoast Elementary SchoolGrades: PK-5Distance: 1 mi
- 5/10Powell Middle SchoolGrades: 6-8Distance: 4.1 mi
- 4/10Frank W. Springstead High SchoolGrades: 9-12Distance: 3.3 mi
Schools provided by the listing agent
- Elementary: Suncoast
- Middle: Powell
- High: Springstead
Source: HCMLS. This data may not be complete. We recommend contacting the local school district to confirm school assignments for this home.
