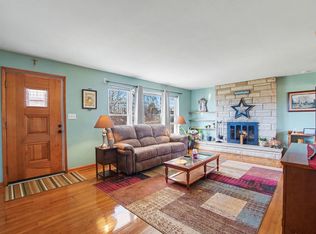Sold for $299,129 on 11/16/23
$299,129
12005 Taylor Mill Rd, Independence, KY 41051
3beds
1,875sqft
Single Family Residence, Residential
Built in ----
0.45 Acres Lot
$310,300 Zestimate®
$160/sqft
$2,134 Estimated rent
Home value
$310,300
$295,000 - $326,000
$2,134/mo
Zestimate® history
Loading...
Owner options
Explore your selling options
What's special
This home has been beautifully transformed. You will be welcomed by refinished hardwood floors flowing through the open first level. Designer kitchen with upgraded cabinetry, tops, and stainless steel appliances. First floor primary suite offers an upgraded bathroom and walk-in closet. Two additional bedrooms and full bathroom located on the second level. Laundry room located on the first floor for your convenience. New roof, siding, upgraded spray foam insulation, HVAC system, and much more. Must see this home to appreciate.
Zillow last checked: 8 hours ago
Listing updated: October 02, 2024 at 08:28pm
Listed by:
The Apex Group 859-547-6324,
Keller Williams Realty Services
Bought with:
Angie Boling, 269132
Keller Williams Realty Services
Source: NKMLS,MLS#: 616498
Facts & features
Interior
Bedrooms & bathrooms
- Bedrooms: 3
- Bathrooms: 3
- Full bathrooms: 2
- 1/2 bathrooms: 1
Primary bedroom
- Features: Bath Adjoins, Ceiling Fan(s), Hardwood Floors
- Level: First
- Area: 180
- Dimensions: 15 x 12
Family room
- Features: Ceiling Fan(s), Hardwood Floors
- Level: First
- Area: 255
- Dimensions: 17 x 15
Kitchen
- Features: Eat-in Kitchen, Wood Cabinets, Solid Surface Counters, Recessed Lighting, Hardwood Floors, Crown Molding
- Level: First
- Area: 247
- Dimensions: 19 x 13
Heating
- Electric
Cooling
- Central Air
Appliances
- Included: Electric Range, Dishwasher, Microwave, Refrigerator
- Laundry: Main Level
Features
- Walk-In Closet(s), Stone Counters, Open Floorplan, Eat-in Kitchen, Chandelier, Ceiling Fan(s), Recessed Lighting
- Doors: Multi Panel Doors
- Windows: Vinyl Frames
- Attic: Storage
Interior area
- Total structure area: 1,875
- Total interior livable area: 1,875 sqft
Property
Parking
- Total spaces: 1
- Parking features: Driveway, Garage Faces Rear
- Garage spaces: 1
- Has uncovered spaces: Yes
Features
- Levels: Multi/Split
- Stories: 1
- Patio & porch: Deck
Lot
- Size: 0.45 Acres
- Dimensions: 178 x 156
Details
- Parcel number: 0482000029.00
- Zoning description: Residential
Construction
Type & style
- Home type: SingleFamily
- Architectural style: Traditional
- Property subtype: Single Family Residence, Residential
Materials
- Vinyl Siding
- Foundation: Block, Poured Concrete
- Roof: Shingle
Condition
- Existing Structure
- New construction: No
Utilities & green energy
- Sewer: Septic Tank
- Water: Public
- Utilities for property: Cable Available
Community & neighborhood
Location
- Region: Independence
Price history
| Date | Event | Price |
|---|---|---|
| 11/16/2023 | Sold | $299,129$160/sqft |
Source: | ||
| 10/13/2023 | Pending sale | $299,129$160/sqft |
Source: | ||
| 10/5/2023 | Listed for sale | $299,129$160/sqft |
Source: | ||
| 9/1/2023 | Pending sale | $299,129$160/sqft |
Source: | ||
| 8/29/2023 | Price change | $299,129-3.2%$160/sqft |
Source: | ||
Public tax history
| Year | Property taxes | Tax assessment |
|---|---|---|
| 2022 | $957 -1.5% | $74,800 |
| 2021 | $972 +80.1% | $74,800 +113.7% |
| 2020 | $540 | $35,000 -56.8% |
Find assessor info on the county website
Neighborhood: 41051
Nearby schools
GreatSchools rating
- 6/10White's Tower Elementary SchoolGrades: PK-5Distance: 1.3 mi
- 7/10Twenhofel Middle SchoolGrades: 6-8Distance: 0.6 mi
- 8/10Simon Kenton High SchoolGrades: 9-12Distance: 1.2 mi
Schools provided by the listing agent
- Elementary: Whites Tower Elementary
- Middle: Twenhofel Middle School
- High: Simon Kenton High
Source: NKMLS. This data may not be complete. We recommend contacting the local school district to confirm school assignments for this home.

Get pre-qualified for a loan
At Zillow Home Loans, we can pre-qualify you in as little as 5 minutes with no impact to your credit score.An equal housing lender. NMLS #10287.
