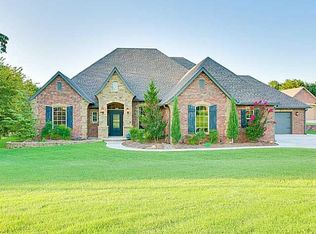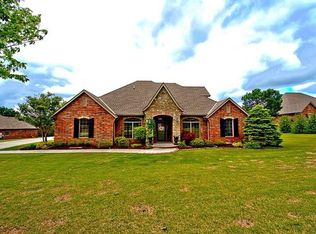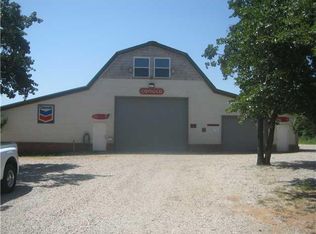Welcome home!! This was a top builders model home. 3780 (mol) square feet The main floor has 3 bed, 2.5 bath, 1 living, 2 dining, office, and oversized 4 car garage. Large living room is open to kitchen & breakfast area. 3/4 acre lot. The second floor includes a game room, bedroom, 3/4 bath and walkout balcony overlooking pond and green belt area. Choctaw schools. Come see what words can't describe.
This property is off market, which means it's not currently listed for sale or rent on Zillow. This may be different from what's available on other websites or public sources.


