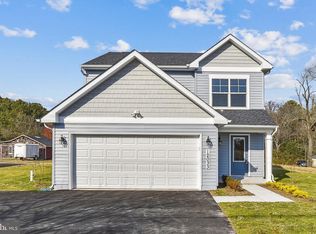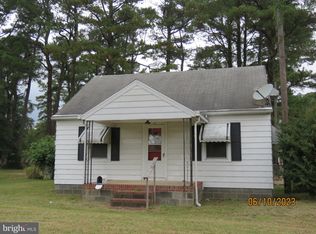Sold for $295,000
$295,000
12007 Laurel Rd, Laurel, DE 19956
3beds
2,140sqft
Single Family Residence
Built in 1970
0.94 Acres Lot
$344,700 Zestimate®
$138/sqft
$2,136 Estimated rent
Home value
$344,700
$324,000 - $369,000
$2,136/mo
Zestimate® history
Loading...
Owner options
Explore your selling options
What's special
Looking for a home that has it all??? This is it! This 2140 sq. ft. home (approx) sits on almost an acre and has a wonderful setting. The kitchen has an abundance of cabinets, a space for everyone at the bar. There is a living room, a spacious separate dining room and a grand family room. The family room overlooks the gorgeous back yard, there is a slider to the 3 season room and a view of the beautiful deck with awesome landscaping. The primary bedroom offers double closets, bedroom number 2 has windows on two sides, and bedroom 3 has a built-in shelf. The bathroom offers double sinks and a step-in shower. The two-car attached garage has a pull down attic and plenty of storage. The basement is a clean slate for you to "do with it what you will." It could offer more storage, but it would be great finished as something more. Out back is the "machine shed"(2-bay outbuilding) with two overhead doors, storage, and a workshop area. Property is being sold "as is" with no warranties or guarantees of any kind. At settlement, Seller will pay the Buyer $15,000 toward installation of a new septic system when purchased at the newly reduced listing price.
Zillow last checked: 8 hours ago
Listing updated: December 22, 2023 at 12:13pm
Listed by:
TINA MOORE 302-381-9882,
The Real Estate Market
Bought with:
Ms. FRANNIE ESPARZA, RS-0023409
Linda Vista Real Estate
Source: Bright MLS,MLS#: DESU2047944
Facts & features
Interior
Bedrooms & bathrooms
- Bedrooms: 3
- Bathrooms: 2
- Full bathrooms: 1
- 1/2 bathrooms: 1
- Main level bathrooms: 2
- Main level bedrooms: 3
Basement
- Area: 1144
Heating
- Baseboard, Heat Pump, Electric
Cooling
- Ceiling Fan(s), Heat Pump, Central Air, Electric
Appliances
- Included: Oven/Range - Electric, Microwave, Refrigerator, Dishwasher, Dryer, Washer, Water Heater, Electric Water Heater
- Laundry: Main Level
Features
- Ceiling Fan(s), Chair Railings, Entry Level Bedroom, Floor Plan - Traditional, Wainscotting, Bathroom - Stall Shower, Bar, Dry Wall, Paneled Walls
- Flooring: Carpet
- Doors: Storm Door(s), Sliding Glass
- Windows: Double Hung, Bay/Bow
- Basement: Full,Interior Entry,Unfinished
- Number of fireplaces: 1
- Fireplace features: Corner, Gas/Propane
Interior area
- Total structure area: 3,284
- Total interior livable area: 2,140 sqft
- Finished area above ground: 2,140
- Finished area below ground: 0
Property
Parking
- Total spaces: 8
- Parking features: Storage, Garage Faces Side, Garage Door Opener, Inside Entrance, Paved, Attached, Detached, Driveway
- Attached garage spaces: 4
- Uncovered spaces: 4
Accessibility
- Accessibility features: None
Features
- Levels: One
- Stories: 1
- Patio & porch: Deck
- Pool features: None
- Frontage type: Road Frontage
- Frontage length: Road Frontage: 147
Lot
- Size: 0.94 Acres
- Dimensions: 147.00 x 281.00
- Features: Landscaped, Front Yard, Rear Yard, Level, Rural
Details
- Additional structures: Above Grade, Below Grade, Outbuilding
- Parcel number: 33202.0058.00
- Zoning: AR-1
- Special conditions: Standard
Construction
Type & style
- Home type: SingleFamily
- Architectural style: Ranch/Rambler
- Property subtype: Single Family Residence
Materials
- Aluminum Siding
- Foundation: Block
- Roof: Architectural Shingle
Condition
- Very Good
- New construction: No
- Year built: 1970
Utilities & green energy
- Sewer: No Septic Approved
- Water: Well
Community & neighborhood
Location
- Region: Laurel
- Subdivision: None Available
Other
Other facts
- Listing agreement: Exclusive Right To Sell
- Listing terms: Conventional,Cash
- Ownership: Fee Simple
- Road surface type: Black Top
Price history
| Date | Event | Price |
|---|---|---|
| 12/21/2023 | Sold | $295,000-9.2%$138/sqft |
Source: | ||
| 11/21/2023 | Contingent | $324,900$152/sqft |
Source: | ||
| 10/15/2023 | Price change | $324,900-3%$152/sqft |
Source: | ||
| 9/12/2023 | Listed for sale | $334,900$156/sqft |
Source: | ||
Public tax history
| Year | Property taxes | Tax assessment |
|---|---|---|
| 2024 | $946 +44% | $18,150 |
| 2023 | $657 +14.1% | $18,150 |
| 2022 | $576 +1.4% | $18,150 |
Find assessor info on the county website
Neighborhood: 19956
Nearby schools
GreatSchools rating
- 4/10Laurel Elementary SchoolGrades: 1-6Distance: 1.4 mi
- 4/10Laurel Intermediate Middle SchoolGrades: 7-8Distance: 1.4 mi
- 3/10Laurel Senior High SchoolGrades: 9-12Distance: 1.4 mi
Schools provided by the listing agent
- District: Laurel
Source: Bright MLS. This data may not be complete. We recommend contacting the local school district to confirm school assignments for this home.
Get pre-qualified for a loan
At Zillow Home Loans, we can pre-qualify you in as little as 5 minutes with no impact to your credit score.An equal housing lender. NMLS #10287.
Sell for more on Zillow
Get a Zillow Showcase℠ listing at no additional cost and you could sell for .
$344,700
2% more+$6,894
With Zillow Showcase(estimated)$351,594

