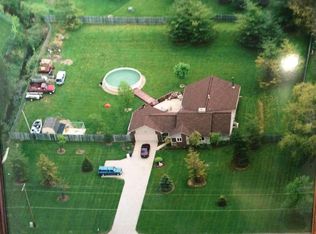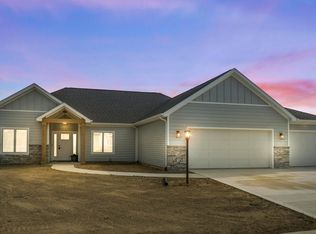Closed
$293,500
12008 Coldwater Rd, Fort Wayne, IN 46845
3beds
1,688sqft
Single Family Residence
Built in 1996
0.8 Acres Lot
$304,500 Zestimate®
$--/sqft
$2,070 Estimated rent
Home value
$304,500
$289,000 - $320,000
$2,070/mo
Zestimate® history
Loading...
Owner options
Explore your selling options
What's special
PRICED REDUCED!! This home has many updates & boasts a 3 car attached gar & a 2 car detached gar w/ .5 BA, all on just under an acre of property. You will find the best of both worlds here in the highly desired NWACS . This 1 ½ story home has the master on the main floor and 2 bedrooms plus a loft above. You will love the eat-in kit w/ the center island that includes stainless steal appliances, new Quartz countertops and custom backsplash and new wood floors. The separate 2 car gar is heated, cooled and has a ½ bath. It makes a perfect workshop! The large fenced yard allows plenty of privy. Additional Amenities include a 3 season room, Eco-water treatment system, softener and reverse osmosis system. Fantastic back yard, perfect for entertaining with a 16 x 37 patio. Built in 1996, this home has Andersen windows and custom blinds. No HOA, so store your boat or RV with restrictions. This home has a lot to offer & has been well taken care of.
Zillow last checked: 8 hours ago
Listing updated: June 23, 2023 at 03:02pm
Listed by:
Jessica Blackmon Office:260-444-7440,
American Dream Team Real Estate Brokers
Bought with:
Jim Owen, RB19000314
CENTURY 21 Bradley Realty, Inc
Source: IRMLS,MLS#: 202316677
Facts & features
Interior
Bedrooms & bathrooms
- Bedrooms: 3
- Bathrooms: 3
- Full bathrooms: 2
- 1/2 bathrooms: 1
- Main level bedrooms: 1
Bedroom 1
- Level: Main
Bedroom 2
- Level: Upper
Kitchen
- Level: Main
- Area: 176
- Dimensions: 16 x 11
Living room
- Level: Main
- Area: 266
- Dimensions: 19 x 14
Heating
- Forced Air
Cooling
- Central Air
Appliances
- Included: Dishwasher, Refrigerator, Washer, Dryer-Gas, Electric Range
Features
- Has basement: No
- Number of fireplaces: 1
- Fireplace features: Living Room
Interior area
- Total structure area: 1,688
- Total interior livable area: 1,688 sqft
- Finished area above ground: 1,688
- Finished area below ground: 0
Property
Parking
- Total spaces: 3
- Parking features: Attached
- Attached garage spaces: 3
Features
- Levels: One and One Half
- Stories: 1
- Fencing: Metal,Privacy
Lot
- Size: 0.80 Acres
- Dimensions: 106x326
- Features: Level
Details
- Additional structures: Second Garage
- Parcel number: 020227356002.000091
Construction
Type & style
- Home type: SingleFamily
- Property subtype: Single Family Residence
Materials
- Brick, Vinyl Siding
- Foundation: Slab
Condition
- New construction: No
- Year built: 1996
Utilities & green energy
- Sewer: City
- Water: Well
Community & neighborhood
Location
- Region: Fort Wayne
- Subdivision: None
Other
Other facts
- Listing terms: Cash,Conventional,FHA
Price history
| Date | Event | Price |
|---|---|---|
| 12/31/2025 | Listing removed | $314,900 |
Source: | ||
| 11/4/2025 | Price change | $314,900-1.6% |
Source: | ||
| 5/16/2025 | Listed for sale | $319,900+9% |
Source: | ||
| 6/23/2023 | Sold | $293,500-2.1% |
Source: | ||
| 6/2/2023 | Pending sale | $299,900 |
Source: | ||
Public tax history
| Year | Property taxes | Tax assessment |
|---|---|---|
| 2024 | $3,791 -35.5% | $356,000 +2.8% |
| 2023 | $5,880 +10.5% | $346,300 +22.1% |
| 2022 | $5,322 +106.1% | $283,600 +11.5% |
Find assessor info on the county website
Neighborhood: 46845
Nearby schools
GreatSchools rating
- 6/10Perry Hill Elementary SchoolGrades: K-5Distance: 0.8 mi
- 7/10Maple Creek Middle SchoolGrades: 6-8Distance: 0.7 mi
- 9/10Carroll High SchoolGrades: PK,9-12Distance: 3.2 mi
Schools provided by the listing agent
- Elementary: Perry Hill
- Middle: Maple Creek
- High: Carroll
- District: Northwest Allen County
Source: IRMLS. This data may not be complete. We recommend contacting the local school district to confirm school assignments for this home.

Get pre-qualified for a loan
At Zillow Home Loans, we can pre-qualify you in as little as 5 minutes with no impact to your credit score.An equal housing lender. NMLS #10287.
Sell for more on Zillow
Get a free Zillow Showcase℠ listing and you could sell for .
$304,500
2% more+ $6,090
With Zillow Showcase(estimated)
$310,590
