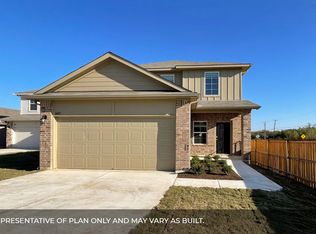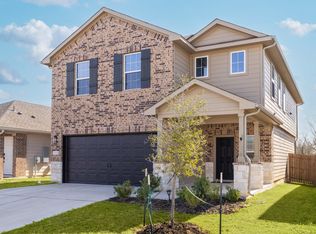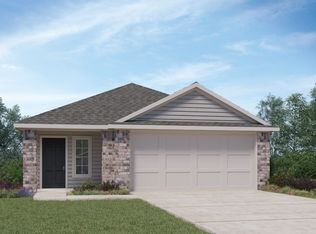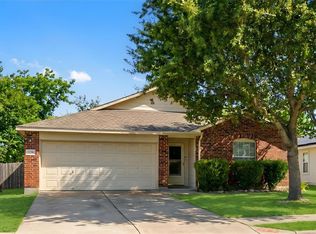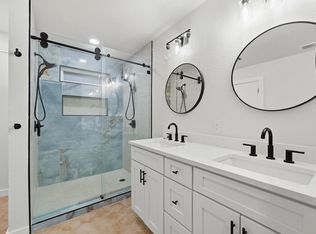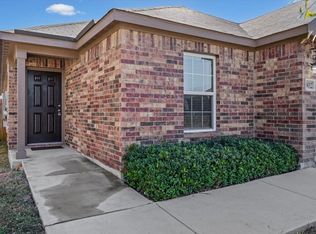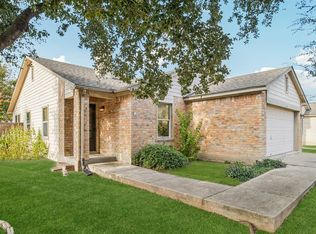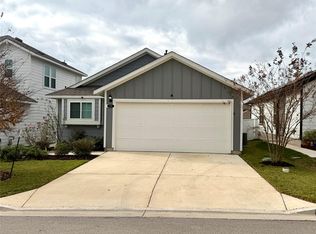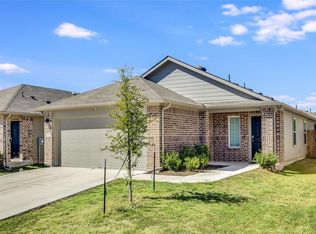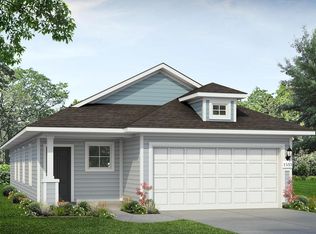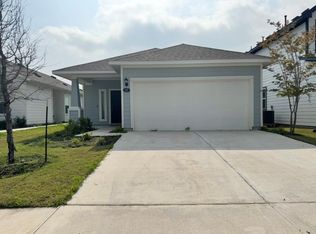NEW PRICE - BRING ALL OFFERS!! This property is being sold on a short sale, needs only cosmetics and is discounted to allow for it. Bring us an offer & we will work with the short sale company we are working with to get it done. Bring your own paintbrush & flooring and save some $$!! "All offers MUST BE SUBMITTED ONLINE; please go to ssOffer.com for detailed instructions and to download REQUIRED Addenda."The 3 bedroom/2 Bath, 1535sq ft Diana Plan-Beautifully space-minded home with extras. If you're looking for a wide open kitchen with large granite island, this is it! The kitchen includes granite countertops, beautiful appliances and plenty of cabinet space. Covered front porch and covered back patio also included! Additional standard features include our Connected technology package, 5' walk-in master shower, radiant barrier, R38 insulation, full sod, sprinkler system, gutters all the way around. USDA is available "All offers MUST be submitted online; please go to ssOffer.com for detailed instructions and to download REQUIRED Addenda."
Active
Price cut: $10K (1/22)
$250,000
12008 Roving Pass, Elgin, TX 78621
3beds
1,527sqft
Est.:
Single Family Residence
Built in 2022
4,878.72 Square Feet Lot
$-- Zestimate®
$164/sqft
$25/mo HOA
What's special
Granite countertopsCovered back patioBeautiful appliancesConnected technology packageCovered front porchRadiant barrierSprinkler system
- 245 days |
- 144 |
- 1 |
Likely to sell faster than
Zillow last checked: 8 hours ago
Listing updated: January 22, 2026 at 06:29am
Listed by:
Stevie Bear (512) 997-9250,
Four Directions Realty LLC (512) 997-9250,
Angela Ordoyne (512) 827-8088,
Scarlet Key Properties, LLC
Source: Unlock MLS,MLS#: 6271545
Tour with a local agent
Facts & features
Interior
Bedrooms & bathrooms
- Bedrooms: 3
- Bathrooms: 2
- Full bathrooms: 2
- Main level bedrooms: 3
Heating
- Central
Cooling
- Central Air
Appliances
- Included: Dishwasher, Disposal, Electric Cooktop, Electric Range, Microwave
Features
- Breakfast Bar, Ceiling Fan(s), Coffered Ceiling(s), Granite Counters, Electric Dryer Hookup, Eat-in Kitchen, Kitchen Island, Open Floorplan, Pantry, Primary Bedroom on Main, Recessed Lighting, Smart Home, Walk-In Closet(s), Washer Hookup
- Flooring: Carpet, Vinyl
- Windows: None
- Fireplace features: None
Interior area
- Total interior livable area: 1,527 sqft
Property
Parking
- Total spaces: 2
- Parking features: None
- Garage spaces: 2
Accessibility
- Accessibility features: None
Features
- Levels: One
- Stories: 1
- Patio & porch: None
- Exterior features: Gutters Full
- Pool features: None
- Fencing: Back Yard, Privacy, Wood
- Has view: Yes
- View description: Park/Greenbelt
- Waterfront features: None
Lot
- Size: 4,878.72 Square Feet
- Features: Back to Park/Greenbelt, Sprinkler - Automatic, Sprinkler - Back Yard, Sprinklers In Front
Details
- Additional structures: None
- Parcel number: 8724251
- Special conditions: Short Sale
Construction
Type & style
- Home type: SingleFamily
- Property subtype: Single Family Residence
Materials
- Foundation: Slab
- Roof: Composition
Condition
- Resale
- New construction: No
- Year built: 2022
Utilities & green energy
- Sewer: Public Sewer
- Water: Public
- Utilities for property: Cable Available, Electricity Available, Sewer Available, Water Available
Community & HOA
Community
- Features: Sidewalks, Street Lights
- Subdivision: Peppergrass Ph 2
HOA
- Has HOA: Yes
- Services included: Common Area Maintenance
- HOA fee: $25 monthly
- HOA name: Peppergrass
Location
- Region: Elgin
Financial & listing details
- Price per square foot: $164/sqft
- Tax assessed value: $286,035
- Annual tax amount: $6,857
- Date on market: 6/6/2025
- Listing terms: Buyer Assistance Programs,Cash,Conventional,FHA,USDA Loan,VA Loan
- Electric utility on property: Yes
Estimated market value
Not available
Estimated sales range
Not available
Not available
Price history
Price history
| Date | Event | Price |
|---|---|---|
| 1/22/2026 | Price change | $250,000-3.8%$164/sqft |
Source: | ||
| 1/8/2026 | Price change | $260,000-5.5%$170/sqft |
Source: | ||
| 11/24/2025 | Price change | $275,000-3.5%$180/sqft |
Source: | ||
| 11/10/2025 | Price change | $285,000-3.7%$187/sqft |
Source: | ||
| 6/30/2025 | Price change | $296,000+13.8%$194/sqft |
Source: | ||
Public tax history
Public tax history
| Year | Property taxes | Tax assessment |
|---|---|---|
| 2025 | -- | $286,035 -10.7% |
| 2024 | -- | $320,139 -3.3% |
| 2023 | -- | $331,166 +1276.5% |
Find assessor info on the county website
BuyAbility℠ payment
Est. payment
$1,615/mo
Principal & interest
$1183
Property taxes
$319
Other costs
$113
Climate risks
Neighborhood: 78621
Nearby schools
GreatSchools rating
- 2/10Elgin IntGrades: 5-6Distance: 1.6 mi
- 4/10Elgin Middle SchoolGrades: 7-8Distance: 0.8 mi
- 2/10Elgin High SchoolGrades: 9-12Distance: 0.5 mi
Schools provided by the listing agent
- Elementary: Neidig
- Middle: Elgin
- High: Elgin
- District: Elgin ISD
Source: Unlock MLS. This data may not be complete. We recommend contacting the local school district to confirm school assignments for this home.
Open to renting?
Browse rentals near this home.- Loading
- Loading
