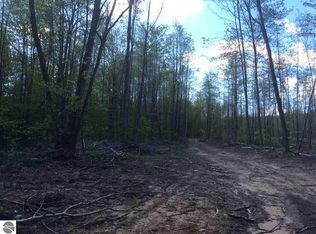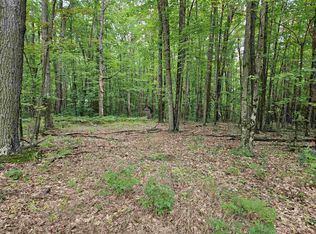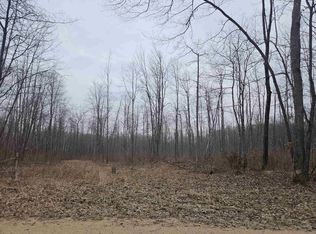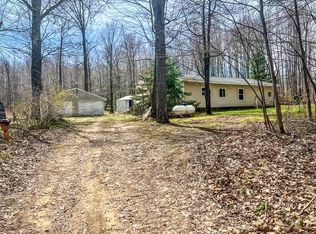Sold for $190,000
$190,000
1201 Birch Rd, Harrison, MI 48625
2beds
896sqft
Single Family Residence, Manufactured Home
Built in 2013
13 Acres Lot
$-- Zestimate®
$212/sqft
$1,587 Estimated rent
Home value
Not available
Estimated sales range
Not available
$1,587/mo
Zestimate® history
Loading...
Owner options
Explore your selling options
What's special
Tucked away on 13 beautifully wooded acres with maintained trails and two hunting blinds, this property is a dream for outdoor enthusiasts. The 2013 custom 2-bedroom, 1-bath, 16x56 home is built for comfort and efficiency, featuring 2x6 walls, oversized windows for panoramic views, extra insulation, and a lighted/insulated crawl space with heat tape. A 2023 Husky metal roof adds durability, and the 10x16 treated deck is the perfect spot to unwind after a day in the woods. Need storage? You’ll find a 16x24 outbuilding and a 10x12 shed with metal roof and siding. The land is split across two tax parcels—one includes the home, outbuildings, and 8 acres, while the other is a separate 5-acre parcel complete with its own well, septic, and shed—ideal for future expansion, guest setup, or a second build site. Whether you're chasing whitetails, exploring the trails, or just enjoying peace and quiet, this property offers a little bit of everything, without sacrificing comfort.
Zillow last checked: 8 hours ago
Listing updated: August 22, 2025 at 01:19pm
Listed by:
KARI GARBER 989-400-6351,
HARRISON REALTY INC.
Bought with:
Non Member, 126710
Non-Member
Source: MiRealSource,MLS#: 50180989 Originating MLS: Clare Gladwin Board of REALTORS
Originating MLS: Clare Gladwin Board of REALTORS
Facts & features
Interior
Bedrooms & bathrooms
- Bedrooms: 2
- Bathrooms: 1
- Full bathrooms: 1
- Main level bathrooms: 1
- Main level bedrooms: 2
Bedroom 1
- Features: Carpet
- Level: Main
- Area: 80
- Dimensions: 8 x 10
Bedroom 2
- Features: Carpet
- Level: Main
- Area: 144
- Dimensions: 12 x 12
Bathroom 1
- Features: Vinyl
- Level: Main
- Area: 40
- Dimensions: 5 x 8
Kitchen
- Features: Laminate
- Level: Main
- Area: 165
- Dimensions: 11 x 15
Living room
- Features: Laminate
- Level: Main
- Area: 240
- Dimensions: 15 x 16
Heating
- Forced Air, Propane
Cooling
- Ceiling Fan(s)
Appliances
- Included: Microwave, Range/Oven, Refrigerator, Electric Water Heater
- Laundry: Main Level
Features
- Eat-in Kitchen
- Flooring: Carpet, Laminate, Vinyl
- Has basement: No
- Has fireplace: No
Interior area
- Total structure area: 896
- Total interior livable area: 896 sqft
- Finished area above ground: 896
- Finished area below ground: 0
Property
Parking
- Total spaces: 1.5
- Parking features: Detached
- Garage spaces: 1.5
Features
- Levels: One
- Stories: 1
- Patio & porch: Deck
- Has view: Yes
- View description: Rural View
- Frontage type: Road
- Frontage length: 1404
Lot
- Size: 13 Acres
- Dimensions: 1404 x 392
- Features: Wooded, Rural, Rolling/Hilly
Details
- Additional structures: Barn(s), Shed(s)
- Parcel number: 00302010020&00302010022
- Special conditions: Private
Construction
Type & style
- Home type: MobileManufactured
- Property subtype: Single Family Residence, Manufactured Home
Materials
- Vinyl Siding
- Foundation: Pillar/Post/Pier, Slab
Condition
- New construction: No
- Year built: 2013
Utilities & green energy
- Sewer: Septic Tank
- Water: Private Well
- Utilities for property: Electricity Connected, Propane Tank Leased
Community & neighborhood
Location
- Region: Harrison
- Subdivision: Metes And Bounds
Other
Other facts
- Listing agreement: Exclusive Right To Sell
- Body type: Single Wide
- Listing terms: Cash,Conventional,FHA,VA Loan
Price history
| Date | Event | Price |
|---|---|---|
| 8/22/2025 | Sold | $190,000-3.6%$212/sqft |
Source: | ||
| 7/8/2025 | Listed for sale | $197,000$220/sqft |
Source: | ||
Public tax history
| Year | Property taxes | Tax assessment |
|---|---|---|
| 2025 | $1,205 +2.8% | $38,550 +6.2% |
| 2024 | $1,172 | $36,300 +18.6% |
| 2023 | -- | $30,600 +10.1% |
Find assessor info on the county website
Neighborhood: 48625
Nearby schools
GreatSchools rating
- 4/10Harrison Middle SchoolGrades: 6-8Distance: 7 mi
- 7/10Harrison Community High SchoolGrades: 9-12Distance: 7 mi
Schools provided by the listing agent
- District: Harrison Community Schools
Source: MiRealSource. This data may not be complete. We recommend contacting the local school district to confirm school assignments for this home.



