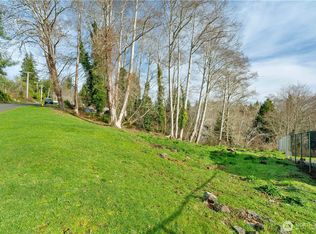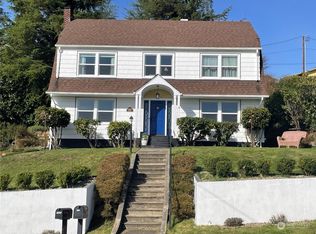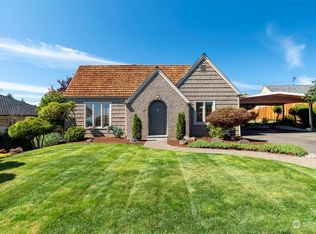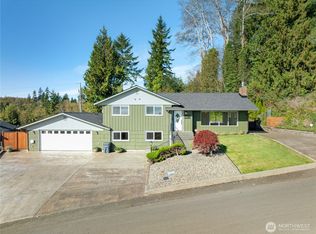Sold
Listed by:
Joy Beard-Eggert,
Windermere RE/Aberdeen
Bought with: Redfin
$405,000
1201 Chilton Road, Aberdeen, WA 98520
4beds
4,150sqft
Single Family Residence
Built in 1959
0.42 Acres Lot
$400,900 Zestimate®
$98/sqft
$3,105 Estimated rent
Home value
$400,900
$289,000 - $553,000
$3,105/mo
Zestimate® history
Loading...
Owner options
Explore your selling options
What's special
Midcentury modern, quality built, View home available! Located at the end of Chilton Rd in Aberdeen, Bel Aire Hill. Views from the living room, kitchen, primary bdrm, & add'l bdrm. A private setting which includes mature landscaped shrubs & trees. Custom concrete driveway, total 4 bdrms, 2 3/4 baths. Living room features vaulted ceiling & wall of windows showcasing the spectacular view. Propane fireplace warms in those cooler months. Kitchen opens out to enjoy the large deck & again, those views! Free-standing propane stove in that area. Finished basement has propane fireplace, family room, small bar "kitchen", 2 bdrms, full bath & multiple bonus/storage rooms. Private patio and back yard area. This is an estate, being sold AS IS.
Zillow last checked: 8 hours ago
Listing updated: November 27, 2025 at 04:03am
Listed by:
Joy Beard-Eggert,
Windermere RE/Aberdeen
Bought with:
Matthew J Williamson, 112630
Redfin
Source: NWMLS,MLS#: 2406885
Facts & features
Interior
Bedrooms & bathrooms
- Bedrooms: 4
- Bathrooms: 3
- Full bathrooms: 2
- 3/4 bathrooms: 1
- Main level bathrooms: 2
- Main level bedrooms: 2
Other
- Level: Lower
Bonus room
- Level: Lower
Dining room
- Level: Main
Entry hall
- Level: Main
Family room
- Level: Lower
Heating
- Fireplace, Forced Air, Oil, Propane
Cooling
- Heat Pump
Appliances
- Included: Dishwasher(s), Refrigerator(s), Stove(s)/Range(s)
Features
- Bath Off Primary, Ceiling Fan(s), Dining Room
- Flooring: Laminate, Slate, Vinyl, Carpet
- Windows: Double Pane/Storm Window
- Basement: Daylight,Finished
- Number of fireplaces: 3
- Fireplace features: See Remarks, Lower Level: 1, Main Level: 2, Fireplace
Interior area
- Total structure area: 4,150
- Total interior livable area: 4,150 sqft
Property
Parking
- Total spaces: 2
- Parking features: Driveway, Attached Garage, Off Street
- Attached garage spaces: 2
Features
- Levels: One
- Stories: 1
- Entry location: Main
- Patio & porch: Bath Off Primary, Ceiling Fan(s), Double Pane/Storm Window, Dining Room, Fireplace, Vaulted Ceiling(s), Walk-In Closet(s)
- Has view: Yes
- View description: City, Territorial
Lot
- Size: 0.42 Acres
- Features: Cul-De-Sac, Curbs, Dead End Street, Paved, Sidewalk, Deck, Fenced-Partially, Patio, Propane
- Topography: Level,Partial Slope,Terraces
- Residential vegetation: Garden Space
Details
- Parcel number: 023000401102
- Zoning: Residential
- Zoning description: Jurisdiction: City
- Special conditions: Standard
Construction
Type & style
- Home type: SingleFamily
- Architectural style: Contemporary
- Property subtype: Single Family Residence
Materials
- Wood Siding
- Foundation: Poured Concrete
- Roof: Composition
Condition
- Good
- Year built: 1959
Utilities & green energy
- Electric: Company: Grays Harbor PUD
- Sewer: Sewer Connected, Company: City of Aberdeen
- Water: Public, Company: City of Aberdeen
Community & neighborhood
Location
- Region: Aberdeen
- Subdivision: Broadway Hill
Other
Other facts
- Listing terms: Cash Out,Conventional
- Cumulative days on market: 33 days
Price history
| Date | Event | Price |
|---|---|---|
| 10/27/2025 | Sold | $405,000-10%$98/sqft |
Source: | ||
| 9/19/2025 | Pending sale | $450,000$108/sqft |
Source: | ||
| 9/11/2025 | Price change | $450,000-5.3%$108/sqft |
Source: | ||
| 8/21/2025 | Listed for sale | $475,000$114/sqft |
Source: | ||
| 8/12/2025 | Pending sale | $475,000$114/sqft |
Source: | ||
Public tax history
| Year | Property taxes | Tax assessment |
|---|---|---|
| 2024 | $554 -0.6% | $448,593 +9.2% |
| 2023 | $557 -2.6% | $410,966 |
| 2022 | $572 -54.3% | $410,966 +22.3% |
Find assessor info on the county website
Neighborhood: 98520
Nearby schools
GreatSchools rating
- 3/10Mcdermoth Elementary SchoolGrades: K-5Distance: 0.6 mi
- 6/10Harbor High SchoolGrades: 7-12Distance: 0.7 mi
- 3/10Aberdeen High SchoolGrades: 9-12Distance: 0.7 mi
Schools provided by the listing agent
- Middle: Miller Jnr High
- High: J M Weatherwax High
Source: NWMLS. This data may not be complete. We recommend contacting the local school district to confirm school assignments for this home.
Get pre-qualified for a loan
At Zillow Home Loans, we can pre-qualify you in as little as 5 minutes with no impact to your credit score.An equal housing lender. NMLS #10287.



