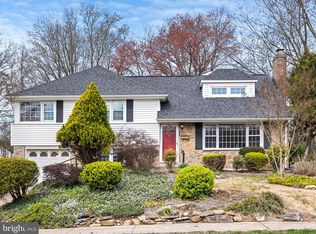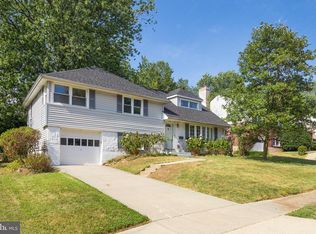Sold for $499,600
$499,600
1201 Crestover Rd, Wilmington, DE 19803
3beds
1,500sqft
Single Family Residence
Built in 1956
10,454 Square Feet Lot
$-- Zestimate®
$333/sqft
$2,795 Estimated rent
Home value
Not available
Estimated sales range
Not available
$2,795/mo
Zestimate® history
Loading...
Owner options
Explore your selling options
What's special
Welcome to 1201 Crestover Road! This beautifully updated brick 3-bedroom, 2.5-bath split-level home offers 1,500 square feet of stylish living space with a bright, open floor plan. The heart of the home is a stunning white kitchen featuring granite countertops, a chic tile backsplash, stainless steel appliances (including a new induction range), recessed lighting, and gorgeous hardwood floors. The kitchen flows seamlessly into an enclosed porch — perfect for indoor-outdoor entertaining — and out to a lovely paver patio overlooking a spacious, private backyard complete with a storage shed. The inviting family room is centered around a charming stone wood-burning fireplace, while the lower level offers a flexible gym or bonus room, a utility/laundry area, and a convenient half bath. Upstairs, the primary bedroom suite boasts a beautifully tiled glass shower, and the hall bath has been fully renovated with a new bathtub/shower combo that is sure to impress. Additional highlights include gorgeous moldings throughout much of the house, a one-car garage, a one-year-old gas heater, a three-year-old water softener and filtration system, a four-year-old hot water heater, and a freshly updated, move-in ready feel throughout. Ideally located in sought-after North Wilmington and in walking distance from Chatham Park, Talley Day Park, the Brandywine Hundred Library, and Crestview Pool, this home truly has it all — space, style, and modern updates! Don't miss your chance to call this home!
Zillow last checked: 8 hours ago
Listing updated: July 01, 2025 at 07:55am
Listed by:
Cathy Ortner 302-540-1425,
Compass,
Co-Listing Agent: Brian T George 302-981-7943,
Compass
Bought with:
Kathy Melcher, RS-0019961
Coldwell Banker Rowley Realtors
Source: Bright MLS,MLS#: DENC2080162
Facts & features
Interior
Bedrooms & bathrooms
- Bedrooms: 3
- Bathrooms: 3
- Full bathrooms: 2
- 1/2 bathrooms: 1
Primary bedroom
- Features: Flooring - HardWood, Ceiling Fan(s), Lighting - Ceiling, Attached Bathroom
- Level: Upper
- Area: 165 Square Feet
- Dimensions: 15 x 11
Bedroom 2
- Features: Flooring - HardWood, Crown Molding, Lighting - Ceiling
- Level: Upper
- Area: 143 Square Feet
- Dimensions: 11 x 13
Bedroom 3
- Features: Flooring - HardWood, Crown Molding, Lighting - Ceiling
- Level: Upper
- Area: 100 Square Feet
- Dimensions: 10 x 10
Bonus room
- Level: Lower
- Area: 221 Square Feet
- Dimensions: 13 x 17
Dining room
- Features: Flooring - HardWood, Crown Molding, Chair Rail, Recessed Lighting
- Level: Main
- Area: 121 Square Feet
- Dimensions: 11 x 11
Family room
- Features: Flooring - HardWood, Fireplace - Wood Burning, Crown Molding, Recessed Lighting
- Level: Main
- Area: 294 Square Feet
- Dimensions: 21 x 14
Kitchen
- Features: Flooring - HardWood, Granite Counters, Kitchen - Electric Cooking, Eat-in Kitchen, Recessed Lighting
- Level: Main
- Area: 110 Square Feet
- Dimensions: 10 x 11
Other
- Features: Flooring - Carpet, Lighting - Ceiling
- Level: Main
- Area: 336 Square Feet
- Dimensions: 21 x 16
Utility room
- Level: Lower
- Area: 192 Square Feet
- Dimensions: 24 x 8
Heating
- Forced Air, Natural Gas
Cooling
- Central Air, Electric
Appliances
- Included: Stainless Steel Appliance(s), Refrigerator, Oven/Range - Electric, Microwave, Dishwasher, Washer, Dryer, Gas Water Heater
Features
- Bathroom - Tub Shower, Bathroom - Stall Shower, Ceiling Fan(s), Open Floorplan, Eat-in Kitchen, Primary Bath(s), Recessed Lighting, Upgraded Countertops
- Flooring: Hardwood, Tile/Brick, Carpet, Wood
- Has basement: No
- Number of fireplaces: 1
- Fireplace features: Stone, Wood Burning
Interior area
- Total structure area: 1,500
- Total interior livable area: 1,500 sqft
- Finished area above ground: 1,500
Property
Parking
- Total spaces: 1
- Parking features: Garage Faces Front, Inside Entrance, Attached
- Attached garage spaces: 1
Accessibility
- Accessibility features: None
Features
- Levels: Multi/Split,Three
- Stories: 3
- Patio & porch: Patio
- Exterior features: Extensive Hardscape, Lighting, Sidewalks
- Pool features: None
Lot
- Size: 10,454 sqft
- Dimensions: 65.00 x 164.00
Details
- Additional structures: Above Grade
- Parcel number: 06080.00091
- Zoning: NC6.5
- Special conditions: Standard
Construction
Type & style
- Home type: SingleFamily
- Property subtype: Single Family Residence
Materials
- Brick
- Foundation: Block
- Roof: Shingle
Condition
- New construction: No
- Year built: 1956
Utilities & green energy
- Electric: Circuit Breakers
- Sewer: Public Sewer
- Water: Public
Community & neighborhood
Location
- Region: Wilmington
- Subdivision: Graylyn Crest
Other
Other facts
- Listing agreement: Exclusive Right To Sell
- Ownership: Fee Simple
Price history
| Date | Event | Price |
|---|---|---|
| 6/30/2025 | Sold | $499,600+0.9%$333/sqft |
Source: | ||
| 5/16/2025 | Pending sale | $495,000$330/sqft |
Source: | ||
| 5/6/2025 | Contingent | $495,000$330/sqft |
Source: | ||
| 5/2/2025 | Listed for sale | $495,000+98%$330/sqft |
Source: | ||
| 5/30/2019 | Sold | $250,000-20%$167/sqft |
Source: Public Record Report a problem | ||
Public tax history
| Year | Property taxes | Tax assessment |
|---|---|---|
| 2025 | -- | $409,800 +517.2% |
| 2024 | $2,527 +9.4% | $66,400 |
| 2023 | $2,310 -1.7% | $66,400 |
Find assessor info on the county website
Neighborhood: 19803
Nearby schools
GreatSchools rating
- 7/10Carrcroft Elementary SchoolGrades: K-5Distance: 1 mi
- 4/10Springer Middle SchoolGrades: 6-8Distance: 1.2 mi
- 9/10Brandywine High SchoolGrades: 9-12Distance: 0.4 mi
Schools provided by the listing agent
- District: Brandywine
Source: Bright MLS. This data may not be complete. We recommend contacting the local school district to confirm school assignments for this home.
Get pre-qualified for a loan
At Zillow Home Loans, we can pre-qualify you in as little as 5 minutes with no impact to your credit score.An equal housing lender. NMLS #10287.

