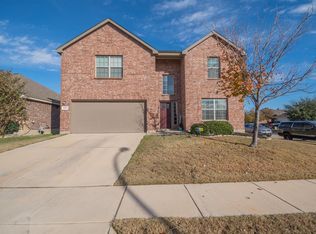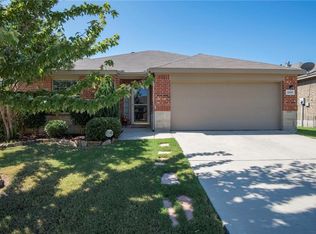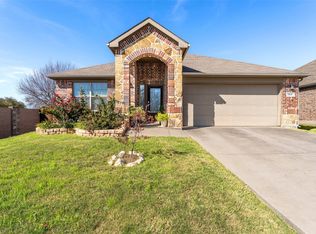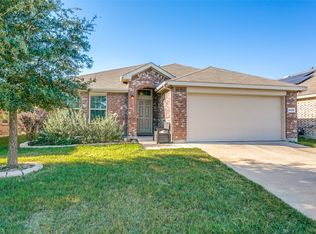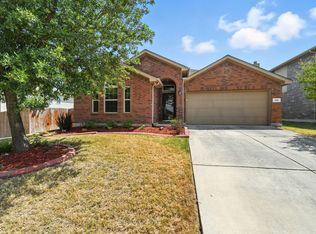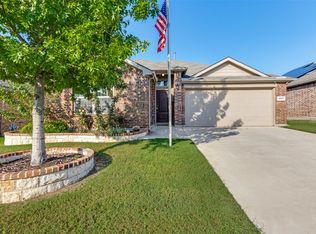NEW PRICE! MOTIVATED SELLER! Welcome to 1201 Diablo Pass, where comfort meets community in the heart of Sendera Ranch.
Situated on a prime corner lot, this home immediately impresses with its charming curb appeal and thoughtful design. Step inside to discover a spacious and functional layout tailored for modern living. The private primary suite offers a serene retreat, complete with a generous en-suite bath. Three additional oversized bedrooms ensure plenty of space for family or guests, including a Jack-and-Jill bathroom for added convenience.
Living in Sendera Ranch means more than just a beautiful home, it’s a lifestyle. Residents enjoy access to resort-style amenities including three sparkling pools, a rentable clubhouse for unforgettable gatherings, and a variety of outdoor activities. From parks and walking trails to basketball courts, tennis courts, and scenic ponds, there’s something here for everyone to enjoy.
Experience the perfect blend of comfort, community, and convenience. 1201 Diablo Pass is ready to welcome you home.
For sale
Price cut: $5K (12/8)
$299,999
1201 Diablo Pass, Haslet, TX 76052
4beds
1,935sqft
Est.:
Single Family Residence
Built in 2010
5,327.39 Square Feet Lot
$300,000 Zestimate®
$155/sqft
$53/mo HOA
What's special
Corner lotGenerous en-suite bathCharming curb appealSpacious and functional layoutJack-and-jill bathroomOversized bedroomsPrivate primary suite
- 165 days |
- 884 |
- 74 |
Zillow last checked: 8 hours ago
Listing updated: December 07, 2025 at 06:56pm
Listed by:
Lauren Hilliard 0681990 888-519-7431,
eXp Realty, LLC 888-519-7431,
Spencer Ray 0803981 817-903-3492,
eXp Realty, LLC
Source: NTREIS,MLS#: 20983130
Tour with a local agent
Facts & features
Interior
Bedrooms & bathrooms
- Bedrooms: 4
- Bathrooms: 2
- Full bathrooms: 2
Primary bedroom
- Features: Ceiling Fan(s), Dual Sinks, En Suite Bathroom, Separate Shower, Walk-In Closet(s)
- Level: First
- Dimensions: 1 x 1
Bedroom
- Features: Ceiling Fan(s)
- Level: First
- Dimensions: 1 x 1
Bedroom
- Features: Ceiling Fan(s)
- Level: First
- Dimensions: 1 x 1
Bedroom
- Features: Ceiling Fan(s)
- Level: First
- Dimensions: 1 x 1
Primary bathroom
- Features: Built-in Features, Double Vanity, En Suite Bathroom, Separate Shower
- Level: First
- Dimensions: 1 x 1
Dining room
- Level: First
- Dimensions: 1 x 1
Other
- Features: Built-in Features, Jack and Jill Bath, Separate Shower
- Level: First
- Dimensions: 1 x 1
Kitchen
- Features: Built-in Features, Eat-in Kitchen, Granite Counters, Pantry
- Level: First
- Dimensions: 1 x 1
Living room
- Features: Ceiling Fan(s), Fireplace
- Level: First
- Dimensions: 1 x 1
Utility room
- Level: First
- Dimensions: 1 x 1
Heating
- Central
Cooling
- Central Air
Appliances
- Included: Dryer, Dishwasher, Disposal, Microwave, Refrigerator, Washer
- Laundry: Laundry in Utility Room
Features
- Decorative/Designer Lighting Fixtures, Double Vanity, Eat-in Kitchen, Granite Counters, High Speed Internet, Open Floorplan, Pantry, Cable TV
- Flooring: Carpet
- Has basement: No
- Number of fireplaces: 1
- Fireplace features: Wood Burning
Interior area
- Total interior livable area: 1,935 sqft
Video & virtual tour
Property
Parking
- Total spaces: 2
- Parking features: Driveway, Garage Faces Front
- Attached garage spaces: 2
- Has uncovered spaces: Yes
Features
- Levels: One
- Stories: 1
- Exterior features: Private Yard
- Pool features: None
- Fencing: Back Yard,Fenced,Gate,Wood
Lot
- Size: 5,327.39 Square Feet
- Features: Corner Lot, Landscaped
Details
- Additional structures: Shed(s)
- Parcel number: 41243870
Construction
Type & style
- Home type: SingleFamily
- Architectural style: Traditional,Detached
- Property subtype: Single Family Residence
Materials
- Brick
- Foundation: Slab
- Roof: Shingle
Condition
- Year built: 2010
Utilities & green energy
- Sewer: Public Sewer
- Water: Public
- Utilities for property: Electricity Available, Electricity Connected, Natural Gas Available, Sewer Available, Separate Meters, Water Available, Cable Available
Community & HOA
Community
- Features: Curbs
- Subdivision: Sendera Ranch
HOA
- Has HOA: Yes
- Services included: All Facilities, Association Management, Maintenance Grounds, Maintenance Structure
- HOA fee: $159 quarterly
- HOA name: SBB Management Company
- HOA phone: 817-439-2155
Location
- Region: Haslet
Financial & listing details
- Price per square foot: $155/sqft
- Tax assessed value: $12,350
- Annual tax amount: $87
- Date on market: 6/28/2025
- Cumulative days on market: 141 days
- Listing terms: Cash,Conventional,FHA,VA Loan
- Electric utility on property: Yes
Estimated market value
$300,000
$285,000 - $315,000
$2,229/mo
Price history
Price history
| Date | Event | Price |
|---|---|---|
| 12/8/2025 | Price change | $299,999-1.6%$155/sqft |
Source: NTREIS #20983130 Report a problem | ||
| 10/8/2025 | Price change | $305,000-3.2%$158/sqft |
Source: NTREIS #20983130 Report a problem | ||
| 9/16/2025 | Price change | $315,000-1.6%$163/sqft |
Source: NTREIS #20983130 Report a problem | ||
| 9/5/2025 | Price change | $320,000-1.5%$165/sqft |
Source: NTREIS #20983130 Report a problem | ||
| 8/9/2025 | Price change | $325,000-1.5%$168/sqft |
Source: NTREIS #20983130 Report a problem | ||
Public tax history
Public tax history
| Year | Property taxes | Tax assessment |
|---|---|---|
| 2024 | $87 +4.1% | $12,350 +8.3% |
| 2023 | $83 -4.5% | $11,400 +50% |
| 2022 | $87 +7.3% | $7,600 |
Find assessor info on the county website
BuyAbility℠ payment
Est. payment
$1,997/mo
Principal & interest
$1457
Property taxes
$382
Other costs
$158
Climate risks
Neighborhood: Sendera Ranch
Nearby schools
GreatSchools rating
- 3/10Sendera Ranch Elementary SchoolGrades: PK-5Distance: 0.6 mi
- 5/10Truett Wilson Middle SchoolGrades: 6-8Distance: 0.4 mi
- 7/10V R Eaton High SchoolGrades: 9-12Distance: 3.5 mi
Schools provided by the listing agent
- Elementary: Sendera Ranch
- Middle: Wilson
- High: Eaton
- District: Northwest ISD
Source: NTREIS. This data may not be complete. We recommend contacting the local school district to confirm school assignments for this home.
- Loading
- Loading
