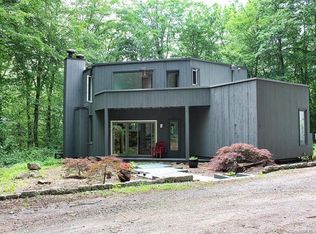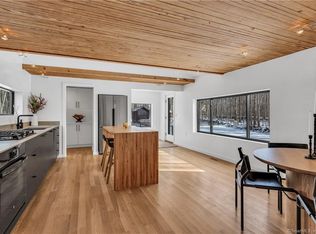Sold for $510,000 on 07/03/25
$510,000
1201 Durham Road, Madison, CT 06443
3beds
1,649sqft
Single Family Residence
Built in 1976
1.7 Acres Lot
$585,700 Zestimate®
$309/sqft
$3,324 Estimated rent
Home value
$585,700
$533,000 - $644,000
$3,324/mo
Zestimate® history
Loading...
Owner options
Explore your selling options
What's special
Nestled on a private drive with only five single-family homes, this custom-built contemporary home offers a perfect blend of modern design and natural serenity. With 1,649 sq. ft. of thoughtfully designed living space, this one-owner home sits on a picturesque 1.7-acre wooded lot, providing unparalleled privacy and tranquility. Step inside to discover a bright and airy layout, featuring hardwood floors throughout and stylish tile flooring in the entry foyer and bathrooms. The main level boasts a sunken living room with an adjacent office area, where large sliding glass doors open onto an oversized raised deck-ideal for enjoying the peaceful wooded views and entertaining guests. A convenient two-fixture powder room completes the first floor. The second level is home to two generously sized bedrooms, each offering ample closet space and large windows framing the stunning natural surroundings. A full bathroom is also located on this floor. Continue upward to the third level, where a spacious third bedroom awaits, offering panoramic views of the lush rear yard. The full basement provides ample storage space and houses essential utilities, including a propane-fired Navien wall-mounted boiler, a forced air handler for air conditioning, and an oil-fired hot water heater. Completing this exceptional property is a detached two-car garage with an overhead door and additional storage or workshop space-perfect for projects, hobbies, or extra storage.Make this your home before it is GONE! Nestled on a private drive with 5 single-family homes, this custom-built contemporary home offers a perfect blend of modern design and natural serenity. With 1,649 sq. ft. of thoughtfully designed living space, this one-owner home sits on a picturesque 1.7-acre wooded lot, providing privacy and tranquility. Step inside to discover a bright and airy layout, featuring hardwood floors throughout and stylish tile flooring in the entry foyer and bathrooms. Propane Tanks are Leased - Quality Propane.
Zillow last checked: 8 hours ago
Listing updated: July 03, 2025 at 02:53pm
Listed by:
Mr. Z T. Zerbini 860-402-9500,
IMT Realty 860-213-8333
Bought with:
Deepak Khatiwada, RES.0806190
eRealty Advisors, Inc.
Source: Smart MLS,MLS#: 24077127
Facts & features
Interior
Bedrooms & bathrooms
- Bedrooms: 3
- Bathrooms: 2
- Full bathrooms: 1
- 1/2 bathrooms: 1
Primary bedroom
- Features: 2 Story Window(s), Wall/Wall Carpet
- Level: Upper
Bedroom
- Features: Wall/Wall Carpet
- Level: Upper
Bedroom
- Features: Hardwood Floor
- Level: Third,Other
Bathroom
- Features: Built-in Features, Granite Counters, Tile Floor
- Level: Main
Bathroom
- Features: Remodeled, Granite Counters, Stall Shower, Tile Floor
- Level: Upper
Dining room
- Features: Hardwood Floor
- Level: Main
Kitchen
- Features: Breakfast Bar, Built-in Features, Granite Counters, Hardwood Floor, Tile Floor
- Level: Main
Living room
- Features: 2 Story Window(s), High Ceilings, Gas Log Fireplace, Sliders, Sunken, Hardwood Floor
- Level: Other
Heating
- Forced Air, Bottle Gas, Propane
Cooling
- Heat Pump, Zoned
Appliances
- Included: Electric Range, Oven/Range, Microwave, Range Hood, Refrigerator, Dishwasher, Washer, Dryer, Water Heater
- Laundry: Lower Level
Features
- Wired for Data
- Doors: Storm Door(s)
- Basement: Full,Unfinished,Storage Space,Interior Entry,Concrete
- Attic: None
- Number of fireplaces: 1
Interior area
- Total structure area: 1,649
- Total interior livable area: 1,649 sqft
- Finished area above ground: 1,649
- Finished area below ground: 0
Property
Parking
- Total spaces: 8
- Parking features: Detached, Paved, Off Street, Driveway, Private, Asphalt
- Garage spaces: 1
- Has uncovered spaces: Yes
Accessibility
- Accessibility features: Accessible Approach with Ramp
Features
- Patio & porch: Deck
- Exterior features: Rain Gutters, Garden, Lighting
Lot
- Size: 1.70 Acres
- Features: Secluded, Wooded, Borders Open Space, Dry, Sloped, Cul-De-Sac
Details
- Parcel number: 1160386
- Zoning: RU-1
Construction
Type & style
- Home type: SingleFamily
- Architectural style: Contemporary
- Property subtype: Single Family Residence
Materials
- Vinyl Siding, Vertical Siding, Other
- Foundation: Concrete Perimeter, Masonry
- Roof: Asphalt,Metal
Condition
- New construction: No
- Year built: 1976
Utilities & green energy
- Sewer: Septic Tank
- Water: Well
Green energy
- Energy efficient items: Thermostat, Doors
Community & neighborhood
Community
- Community features: Golf, Health Club, Library, Medical Facilities, Park, Shopping/Mall
Location
- Region: Madison
Price history
| Date | Event | Price |
|---|---|---|
| 7/3/2025 | Sold | $510,000-7.3%$309/sqft |
Source: | ||
| 4/23/2025 | Pending sale | $550,000$334/sqft |
Source: | ||
| 4/1/2025 | Price change | $550,000-8.3%$334/sqft |
Source: | ||
| 3/6/2025 | Listed for sale | $599,900$364/sqft |
Source: | ||
Public tax history
| Year | Property taxes | Tax assessment |
|---|---|---|
| 2025 | $6,655 +2% | $296,700 |
| 2024 | $6,527 +3.3% | $296,700 +40.7% |
| 2023 | $6,321 +1.9% | $210,900 |
Find assessor info on the county website
Neighborhood: 06443
Nearby schools
GreatSchools rating
- 10/10Kathleen H. Ryerson Elementary SchoolGrades: K-3Distance: 1.1 mi
- 9/10Walter C. Polson Upper Middle SchoolGrades: 6-8Distance: 4.2 mi
- 10/10Daniel Hand High SchoolGrades: 9-12Distance: 4.3 mi

Get pre-qualified for a loan
At Zillow Home Loans, we can pre-qualify you in as little as 5 minutes with no impact to your credit score.An equal housing lender. NMLS #10287.
Sell for more on Zillow
Get a free Zillow Showcase℠ listing and you could sell for .
$585,700
2% more+ $11,714
With Zillow Showcase(estimated)
$597,414
