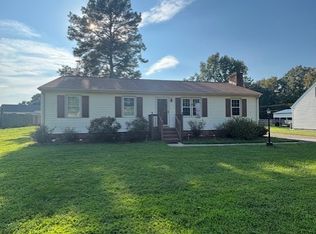Sold for $306,000 on 05/27/25
$306,000
1201 Enon Church Rd, Chester, VA 23836
3beds
1,204sqft
Single Family Residence
Built in 1947
0.76 Acres Lot
$310,500 Zestimate®
$254/sqft
$1,824 Estimated rent
Home value
$310,500
$289,000 - $332,000
$1,824/mo
Zestimate® history
Loading...
Owner options
Explore your selling options
What's special
Welcome to 1201 Enon Church Road, a charming 3-bedroom, 1.5-bathroom rancher boasting 1,204 square feet of inviting living space. You’ll love the spacious corner lot, plentiful off-street parking, and the large detached garage! Step inside and you’ll find plenty of living and bedroom space, with ample natural light, highlighted by large windows and a tasteful neutral palette. The open layout flows seamlessly into the kitchen and dining areas, perfect for everyday living and entertaining! The kitchen features white custom cabinetry with shaker style doors, stainless steel appliances, and plenty of countertop space. All bedrooms are a spacious versus overall square footage, have ceiling fans, and offer ample closet space. Storage is NOT a problem - unfinished partial basement, detached garage and attic storage! This corner lot is close to an acre, offering you endless possibilities — from gardening to outdoor gatherings! The large yard is perfect for play or relaxation, complete with fencing, mature trees and room to expand. Located in a peaceful setting with convenient access to local amenities, interstate access and more!
Zillow last checked: 8 hours ago
Listing updated: May 27, 2025 at 11:52am
Listed by:
Larry Sanders 804-385-2995,
Hometown Realty
Bought with:
Ashlee Bonds, 0225248376
Samson Properties
Source: CVRMLS,MLS#: 2506823 Originating MLS: Central Virginia Regional MLS
Originating MLS: Central Virginia Regional MLS
Facts & features
Interior
Bedrooms & bathrooms
- Bedrooms: 3
- Bathrooms: 2
- Full bathrooms: 1
- 1/2 bathrooms: 1
Other
- Description: Tub & Shower
- Level: First
Half bath
- Level: First
Heating
- Electric, Heat Pump
Cooling
- Central Air
Appliances
- Included: Electric Water Heater
- Laundry: Washer Hookup, Dryer Hookup
Features
- Ceiling Fan(s), Dining Area, Granite Counters, Bath in Primary Bedroom
- Flooring: Tile, Vinyl
- Basement: Partial
- Attic: Pull Down Stairs
- Has fireplace: No
Interior area
- Total interior livable area: 1,204 sqft
- Finished area above ground: 1,204
- Finished area below ground: 0
Property
Parking
- Total spaces: 1.5
- Parking features: Driveway, Detached, Garage, Oversized, Unpaved
- Garage spaces: 1.5
- Has uncovered spaces: Yes
Features
- Levels: One
- Stories: 1
- Patio & porch: Rear Porch, Patio, Deck
- Exterior features: Deck, Unpaved Driveway
- Pool features: None
- Fencing: Back Yard,Fenced
Lot
- Size: 0.76 Acres
Details
- Parcel number: 821644753400000
- Zoning description: R7
Construction
Type & style
- Home type: SingleFamily
- Architectural style: Ranch
- Property subtype: Single Family Residence
Materials
- Block, Drywall, Vinyl Siding
- Roof: Shingle
Condition
- Resale
- New construction: No
- Year built: 1947
Utilities & green energy
- Sewer: Public Sewer
- Water: Well
Community & neighborhood
Location
- Region: Chester
- Subdivision: Bury
Other
Other facts
- Ownership: Individuals
- Ownership type: Sole Proprietor
Price history
| Date | Event | Price |
|---|---|---|
| 5/27/2025 | Sold | $306,000+0.3%$254/sqft |
Source: | ||
| 3/24/2025 | Pending sale | $304,950$253/sqft |
Source: | ||
| 3/21/2025 | Listed for sale | $304,950+73.4%$253/sqft |
Source: | ||
| 7/28/2017 | Sold | $175,900$146/sqft |
Source: | ||
| 6/30/2017 | Pending sale | $175,900$146/sqft |
Source: Richmond West #1713934 Report a problem | ||
Public tax history
| Year | Property taxes | Tax assessment |
|---|---|---|
| 2025 | $2,090 +9.2% | $234,800 +10.4% |
| 2024 | $1,913 +7.9% | $212,600 +9.1% |
| 2023 | $1,774 +2.8% | $194,900 +3.9% |
Find assessor info on the county website
Neighborhood: 23836
Nearby schools
GreatSchools rating
- 7/10Enon Elementary SchoolGrades: PK-5Distance: 0.6 mi
- 5/10Elizabeth Davis Middle SchoolGrades: 6-8Distance: 0.8 mi
- 4/10Thomas Dale High SchoolGrades: 9-12Distance: 6.1 mi
Schools provided by the listing agent
- Elementary: Enon
- Middle: Elizabeth Davis
- High: Thomas Dale
Source: CVRMLS. This data may not be complete. We recommend contacting the local school district to confirm school assignments for this home.
Get a cash offer in 3 minutes
Find out how much your home could sell for in as little as 3 minutes with a no-obligation cash offer.
Estimated market value
$310,500
Get a cash offer in 3 minutes
Find out how much your home could sell for in as little as 3 minutes with a no-obligation cash offer.
Estimated market value
$310,500
