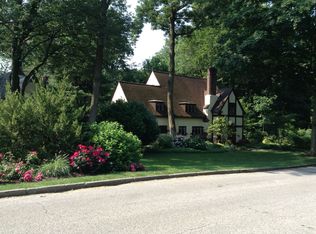Sold for $1,210,000
$1,210,000
1201 Grenox Rd, Wynnewood, PA 19096
5beds
4,179sqft
Single Family Residence
Built in 1926
0.34 Acres Lot
$1,236,400 Zestimate®
$290/sqft
$5,833 Estimated rent
Home value
$1,236,400
$1.15M - $1.32M
$5,833/mo
Zestimate® history
Loading...
Owner options
Explore your selling options
What's special
Welcome to this enchanting stone Tudor residence, rich with timeless charm and architectural detail. This spacious home offers 5 bedrooms and 3.5 bathrooms, blending classic elegance with modern comfort. Step through the front door into a gracious marble-floored foyer, highlighted by a curved staircase. Beautiful hardwood floors run throughout, adding warmth and character. The inviting living room features a wood-burning fireplace and French doors which lead to the sunroom. A formal dining room showcases crown moulding and recessed cove lighting, while the adjoining kitchen and breakfast room offer a cozy space for casual meals. A convenient powder room completes the first floor. Upstairs, the primary suite offers a sitting room and en-suite bath. Four additional bedrooms, two hall bathrooms, and an upstairs laundry area provide comfort and practicality for everyday living. The finished lower level includes a generous family room with a fireplace, along with ample unfinished storage space and mechanicals. Outside, enjoy a beautifully landscaped yard with mature plantings, perennial gardens, and a stone patio overlooking a tranquil creek—a serene setting for outdoor gatherings. Located just moments from Whole Foods, Suburban Square, top-rated schools, local parks, and convenient access to SEPTA’s Regional Rail and High-Speed Line, this exceptional property combines elegance, space, and an unbeatable location.
Zillow last checked: 8 hours ago
Listing updated: July 16, 2025 at 07:58am
Listed by:
Jordan Wiener 610-996-6000,
Compass RE,
Co-Listing Agent: Susan J Henley 610-246-9310,
Compass RE
Bought with:
Gail Kardon, RS148997A
Compass RE
Source: Bright MLS,MLS#: PAMC2141482
Facts & features
Interior
Bedrooms & bathrooms
- Bedrooms: 5
- Bathrooms: 4
- Full bathrooms: 3
- 1/2 bathrooms: 1
- Main level bathrooms: 1
Breakfast room
- Level: Main
Dining room
- Level: Main
Family room
- Level: Lower
Kitchen
- Level: Main
Living room
- Level: Main
Other
- Level: Main
Heating
- Hot Water, Natural Gas
Cooling
- Central Air, Electric
Appliances
- Included: Gas Water Heater
Features
- Flooring: Hardwood, Stone
- Basement: Full,Partially Finished
- Number of fireplaces: 2
Interior area
- Total structure area: 4,769
- Total interior livable area: 4,179 sqft
- Finished area above ground: 3,593
- Finished area below ground: 586
Property
Parking
- Total spaces: 2
- Parking features: Garage Faces Side, Inside Entrance, Attached
- Attached garage spaces: 2
Accessibility
- Accessibility features: None
Features
- Levels: Two
- Stories: 2
- Pool features: None
Lot
- Size: 0.34 Acres
- Dimensions: 100.00 x 0.00
Details
- Additional structures: Above Grade, Below Grade
- Parcel number: 400021336008
- Zoning: RES 1101
- Special conditions: Standard
Construction
Type & style
- Home type: SingleFamily
- Architectural style: Tudor
- Property subtype: Single Family Residence
Materials
- Stone, Stucco
- Foundation: Stone
- Roof: Slate
Condition
- New construction: No
- Year built: 1926
Utilities & green energy
- Electric: 200+ Amp Service
- Sewer: Public Sewer
- Water: Public
Community & neighborhood
Location
- Region: Wynnewood
- Subdivision: Wynnewood
- Municipality: LOWER MERION TWP
Other
Other facts
- Listing agreement: Exclusive Right To Sell
- Ownership: Fee Simple
Price history
| Date | Event | Price |
|---|---|---|
| 7/16/2025 | Sold | $1,210,000+21%$290/sqft |
Source: | ||
| 5/28/2025 | Pending sale | $999,999$239/sqft |
Source: | ||
| 5/22/2025 | Listed for sale | $999,999+53.9%$239/sqft |
Source: | ||
| 4/21/2004 | Sold | $649,900$156/sqft |
Source: Public Record Report a problem | ||
Public tax history
| Year | Property taxes | Tax assessment |
|---|---|---|
| 2025 | $16,629 +5% | $384,220 |
| 2024 | $15,835 | $384,220 |
| 2023 | $15,835 +4.9% | $384,220 |
Find assessor info on the county website
Neighborhood: 19096
Nearby schools
GreatSchools rating
- 7/10Penn Wynne SchoolGrades: K-4Distance: 0.6 mi
- 8/10BLACK ROCK MSGrades: 5-8Distance: 4.9 mi
- 10/10Lower Merion High SchoolGrades: 9-12Distance: 1 mi
Schools provided by the listing agent
- Elementary: Penn Wynne
- Middle: Black Rock
- High: Lower Merion
- District: Lower Merion
Source: Bright MLS. This data may not be complete. We recommend contacting the local school district to confirm school assignments for this home.
Get a cash offer in 3 minutes
Find out how much your home could sell for in as little as 3 minutes with a no-obligation cash offer.
Estimated market value$1,236,400
Get a cash offer in 3 minutes
Find out how much your home could sell for in as little as 3 minutes with a no-obligation cash offer.
Estimated market value
$1,236,400
