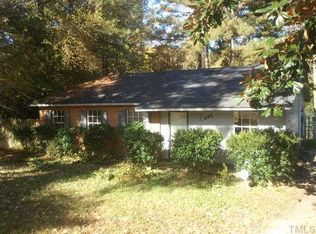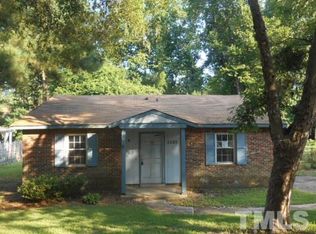Gorgeous one level home with bright open floor plan, and upgrades galore. Located in established neighborhood close to downtown Raleigh, I-I40, 440. 3 bedrooms, 2 baths offers stunning new kitchen with stainless steel appliances, all new cabinets and counter tops. The master suite features a full bath and walk in closet. All new LVP floors, fresh designer paint, new faucets, sinks, light fixtures, roof, new concrete driveway and sidewalk, and much more. No HOA dues. Move in and enjoy.
This property is off market, which means it's not currently listed for sale or rent on Zillow. This may be different from what's available on other websites or public sources.

