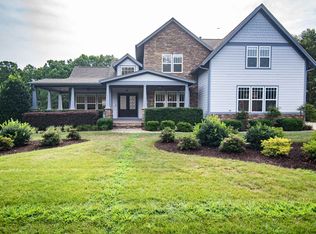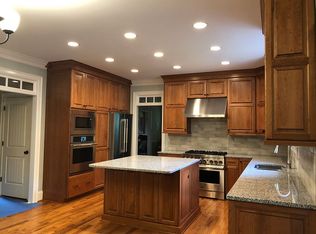Sold for $1,020,000
$1,020,000
1201 Kalworth Rd, Wake Forest, NC 27587
5beds
3,571sqft
Single Family Residence, Residential
Built in 2006
0.93 Acres Lot
$1,012,700 Zestimate®
$286/sqft
$3,385 Estimated rent
Home value
$1,012,700
$962,000 - $1.06M
$3,385/mo
Zestimate® history
Loading...
Owner options
Explore your selling options
What's special
Exceptional Custom Luxury Home Near Nature and City Conveniences Originally owned and meticulously crafted, this stunning custom-built residence offers the perfect blend of luxury, privacy, and outdoor entertainment space. Located near Falls Lake, Holly Point Park, hiking trails, and close to North Raleigh, Durham, Brier Creek (15 min), RTP, and Wake Forest, it combines serene surroundings with convenience. Highlights include a gourmet chef's kitchen featuring professional-grade JennAir appliances, a 42'' built-in counter-depth fridge, 36'' gas range, high-end dishwasher, and built-in wine cooler—all visible in an open floor plan perfect for entertaining. The impressive outdoor living area includes a saltwater pool, a custom natural stone patio with grilling station, and a natural stone fire pit, all set on a flat, nearly one-acre lot. The beautifully landscaped yard, designed by Land Vision at Homewood Nursery, is complemented by mature trees providing privacy. Additional outdoor features include a $40k custom privacy fence, a circular driveway with dual entrances, and a pad behind a double gate perfect for boats or RVs. Additional upgrades include an extra deep third-car garage, new tankless water heater, a new roof with upgraded 6'' gutters and leaf guards, and natural gas heating. This exceptional property offers a perfect combination of luxury, privacy, and outdoor recreation opportunities in a highly desirable location.
Zillow last checked: 8 hours ago
Listing updated: October 28, 2025 at 01:03am
Listed by:
Tammy Anderson 919-271-7997,
Raleigh and Beyond Real Estate
Bought with:
Tuesday Nobles Underdue, 299657
DASH Carolina
Source: Doorify MLS,MLS#: 10096752
Facts & features
Interior
Bedrooms & bathrooms
- Bedrooms: 5
- Bathrooms: 3
- Full bathrooms: 3
Heating
- Forced Air
Cooling
- Central Air
Appliances
- Included: Bar Fridge, Built-In Range, Built-In Refrigerator, Dishwasher, Double Oven, Down Draft, Dryer, Microwave, Refrigerator, Stainless Steel Appliance(s), Washer
- Laundry: Laundry Room, Main Level
Features
- Cathedral Ceiling(s), Ceiling Fan(s), Crown Molding, Dual Closets, Eat-in Kitchen, Entrance Foyer, Kitchen Island, Open Floorplan, Pantry, Separate Shower, Smooth Ceilings, Stone Counters, Tray Ceiling(s), Walk-In Shower, Wired for Sound
- Flooring: Carpet, Hardwood, Tile
- Has fireplace: Yes
- Fireplace features: Family Room, Stone
Interior area
- Total structure area: 3,571
- Total interior livable area: 3,571 sqft
- Finished area above ground: 3,571
- Finished area below ground: 0
Property
Parking
- Total spaces: 6
- Parking features: Circular Driveway
- Attached garage spaces: 3
- Uncovered spaces: 3
Features
- Levels: Two
- Stories: 1
- Patio & porch: Front Porch, Patio
- Exterior features: Barbecue, Courtyard, Fenced Yard, Private Yard, Rain Gutters
- Has private pool: Yes
- Pool features: In Ground, Outdoor Pool, Private, Salt Water, Waterfall
- Fencing: Privacy
- Has view: Yes
Lot
- Size: 0.93 Acres
- Features: Corner Lot, Hardwood Trees, Landscaped, Level, Private
Details
- Parcel number: 1802078923
- Special conditions: Standard
Construction
Type & style
- Home type: SingleFamily
- Architectural style: Transitional
- Property subtype: Single Family Residence, Residential
Materials
- Fiber Cement, Stone Veneer
- Foundation: Raised
- Roof: Shingle
Condition
- New construction: No
- Year built: 2006
Utilities & green energy
- Sewer: Septic Tank
- Water: Well
- Utilities for property: Natural Gas Connected
Community & neighborhood
Community
- Community features: Other
Location
- Region: Wake Forest
- Subdivision: Devonshire
HOA & financial
HOA
- Has HOA: Yes
- HOA fee: $475 annually
- Amenities included: Other
- Services included: None
Price history
| Date | Event | Price |
|---|---|---|
| 6/5/2025 | Sold | $1,020,000-5.1%$286/sqft |
Source: | ||
| 5/21/2025 | Pending sale | $1,075,000$301/sqft |
Source: | ||
| 5/19/2025 | Listed for sale | $1,075,000+115.4%$301/sqft |
Source: | ||
| 8/22/2006 | Sold | $499,000$140/sqft |
Source: Public Record Report a problem | ||
Public tax history
| Year | Property taxes | Tax assessment |
|---|---|---|
| 2025 | $4,557 +3% | $773,120 +9% |
| 2024 | $4,425 +1.1% | $709,303 +26.9% |
| 2023 | $4,378 +7.9% | $558,972 |
Find assessor info on the county website
Neighborhood: 27587
Nearby schools
GreatSchools rating
- 9/10Pleasant Union ElementaryGrades: PK-5Distance: 5.2 mi
- 8/10Wakefield MiddleGrades: 6-8Distance: 7.4 mi
- 8/10Wakefield HighGrades: 9-12Distance: 7.2 mi
Schools provided by the listing agent
- Elementary: Wake - Pleasant Union
- Middle: Wake - Wakefield
- High: Wake - Wakefield
Source: Doorify MLS. This data may not be complete. We recommend contacting the local school district to confirm school assignments for this home.
Get a cash offer in 3 minutes
Find out how much your home could sell for in as little as 3 minutes with a no-obligation cash offer.
Estimated market value
$1,012,700

