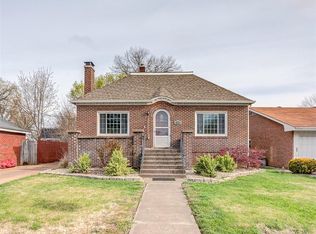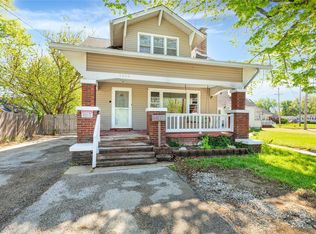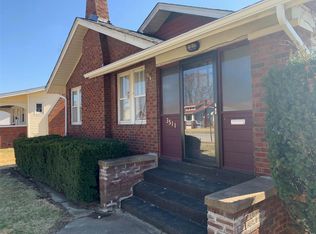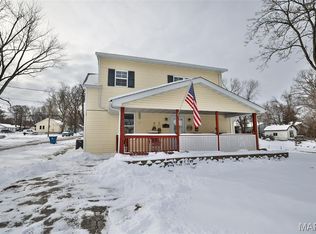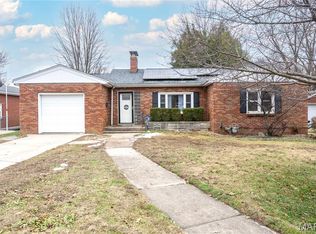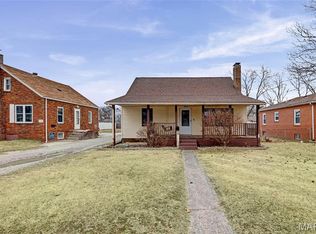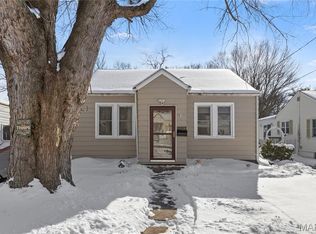BACK ON THE MARKET AT NO FAULT OF THE SELLER. FINANCING FELL THROUGH. APPRAISAL, FHA PREDICATIONS AND CITY OCCUPANCY HAVE ALL BEEN COMPLETED! 2nd buyer, buyer's agent unable to collect earnest money-Cold Feet.
Spacious 1.5 story all brick home in a great Milton area with plenty of space for your family to spread out! Great layout with two main floor bedrooms, full bath, gorgeous living room and dining room, and a nice kitchen with plenty of cabinetry. The upper level boasts a extra living space, two nice sized bedrooms and a full bath. The full basement is perfect for extra storage. Out back you will find a fenced yard and a 2 car detached garage. Great opportunity for a home that has space for everyone!
Pending
Listing Provided by:
Tina M Davis 618-401-0909,
Market Pro Realty, Inc
$169,900
1201 Milton Rd, Alton, IL 62002
4beds
2,026sqft
Est.:
Single Family Residence
Built in 1941
9,700.81 Square Feet Lot
$-- Zestimate®
$84/sqft
$-- HOA
What's special
Fenced yardTwo nice sized bedroomsGreat layoutDining roomTwo main floor bedrooms
- 21 days |
- 95 |
- 12 |
Zillow last checked: 8 hours ago
Listing updated: January 29, 2026 at 09:18pm
Listing Provided by:
Tina M Davis 618-401-0909,
Market Pro Realty, Inc
Source: MARIS,MLS#: 26005331 Originating MLS: Southwestern Illinois Board of REALTORS
Originating MLS: Southwestern Illinois Board of REALTORS
Facts & features
Interior
Bedrooms & bathrooms
- Bedrooms: 4
- Bathrooms: 2
- Full bathrooms: 2
- Main level bathrooms: 1
- Main level bedrooms: 2
Bedroom
- Level: Main
- Area: 156
- Dimensions: 13x12
Bedroom 2
- Level: Main
- Area: 143
- Dimensions: 13x11
Bedroom 3
- Level: Upper
- Area: 196
- Dimensions: 14x14
Bedroom 4
- Level: Upper
- Area: 143
- Dimensions: 13x11
Bathroom
- Level: Main
Bathroom 2
- Level: Upper
Dining room
- Level: Main
- Area: 144
- Dimensions: 12x12
Kitchen
- Level: Main
- Area: 117
- Dimensions: 13x9
Living room
- Level: Main
- Area: 228
- Dimensions: 19x12
Heating
- Forced Air, Natural Gas
Cooling
- Central Air
Appliances
- Included: Disposal, Dryer, Microwave, Electric Oven, Refrigerator, Trash Compactor
Features
- Basement: Full,Unfinished
- Number of fireplaces: 1
- Fireplace features: Living Room
Interior area
- Total structure area: 2,026
- Total interior livable area: 2,026 sqft
- Finished area above ground: 2,026
- Finished area below ground: 0
Property
Parking
- Total spaces: 2
- Parking features: Garage
- Garage spaces: 2
Features
- Levels: One and One Half
- Fencing: Vinyl
Lot
- Size: 9,700.81 Square Feet
- Dimensions: 62.9 x 154.2 x IRR
- Features: Corner Lot
Details
- Parcel number: 232080817302001
- Special conditions: Standard
Construction
Type & style
- Home type: SingleFamily
- Architectural style: Bungalow
- Property subtype: Single Family Residence
Materials
- Brick
Condition
- Year built: 1941
Utilities & green energy
- Electric: Ameren
- Sewer: Public Sewer
- Water: Public
- Utilities for property: Electricity Available, Water Available
Community & HOA
Community
- Subdivision: Altona Highlands Sub
HOA
- Has HOA: No
Location
- Region: Alton
Financial & listing details
- Price per square foot: $84/sqft
- Tax assessed value: $165,300
- Annual tax amount: $3,701
- Date on market: 1/29/2026
- Listing terms: Cash,Conventional,FHA,VA Loan
- Electric utility on property: Yes
Estimated market value
Not available
Estimated sales range
Not available
Not available
Price history
Price history
| Date | Event | Price |
|---|---|---|
| 1/30/2026 | Pending sale | $169,900$84/sqft |
Source: | ||
| 1/30/2026 | Listed for sale | $169,900$84/sqft |
Source: | ||
| 11/15/2025 | Listing removed | $169,900$84/sqft |
Source: | ||
| 10/25/2025 | Listed for sale | $169,900$84/sqft |
Source: | ||
| 10/20/2025 | Pending sale | $169,900$84/sqft |
Source: | ||
| 8/26/2025 | Price change | $169,900-2.9%$84/sqft |
Source: | ||
| 8/5/2025 | Listed for sale | $175,000$86/sqft |
Source: | ||
| 6/9/2025 | Pending sale | $175,000$86/sqft |
Source: | ||
| 5/16/2025 | Listed for sale | $175,000+45.8%$86/sqft |
Source: | ||
| 12/1/2004 | Sold | $120,000$59/sqft |
Source: Public Record Report a problem | ||
Public tax history
Public tax history
| Year | Property taxes | Tax assessment |
|---|---|---|
| 2024 | $3,991 +7.8% | $55,100 +10.7% |
| 2023 | $3,701 +8.2% | $49,760 +10.6% |
| 2022 | $3,420 +2.9% | $44,980 +6.4% |
| 2021 | $3,323 +3% | $42,270 +3.7% |
| 2020 | $3,226 -2.9% | $40,760 +2.3% |
| 2019 | $3,322 | $39,830 +2.7% |
| 2018 | -- | $38,790 +0% |
| 2017 | $3,171 +6.8% | $38,780 |
| 2016 | $2,969 | $38,780 |
| 2015 | $2,969 | $38,780 |
| 2014 | $2,969 | $38,780 -2.7% |
| 2013 | $2,969 | $39,840 -5% |
| 2012 | -- | $41,940 -2.9% |
| 2011 | -- | $43,210 -2.5% |
| 2010 | -- | $44,340 +1.7% |
| 2009 | -- | $43,590 +8.7% |
| 2007 | -- | $40,090 -1.8% |
| 2005 | -- | $40,820 +56.9% |
| 2004 | $1,984 +4.6% | $26,020 +5.6% |
| 2003 | $1,896 +5.9% | $24,630 +0.8% |
| 2002 | $1,790 | $24,440 +10.3% |
| 2001 | -- | $22,160 +3.5% |
| 2000 | $1,679 | $21,410 |
Find assessor info on the county website
BuyAbility℠ payment
Est. payment
$1,141/mo
Principal & interest
$876
Property taxes
$265
Climate risks
Neighborhood: 62002
Nearby schools
GreatSchools rating
- 5/10East Elementary SchoolGrades: 3-5Distance: 1 mi
- 3/10Alton Middle SchoolGrades: 6-8Distance: 1.3 mi
- 4/10Alton High SchoolGrades: PK,9-12Distance: 3 mi
Schools provided by the listing agent
- Elementary: Alton Dist 11
- Middle: Alton Dist 11
- High: Alton
Source: MARIS. This data may not be complete. We recommend contacting the local school district to confirm school assignments for this home.
