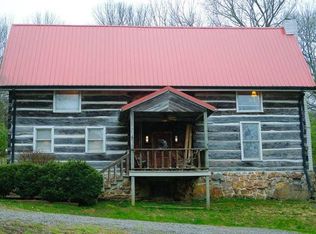Closed
$915,000
1201 Natchez Rd, Franklin, TN 37069
3beds
2,405sqft
Single Family Residence, Residential
Built in 1977
1.8 Acres Lot
$918,200 Zestimate®
$380/sqft
$3,855 Estimated rent
Home value
$918,200
$872,000 - $964,000
$3,855/mo
Zestimate® history
Loading...
Owner options
Explore your selling options
What's special
NEW PRICE - $102,000 under appraised value!! Enjoy the serenity of 1.79 acres in beautiful Montpier Farms. Stunning sunset views from this beautiful front porch! Relax with your morning coffee and enjoy the koi pond on the back porch. If you have a green thumb, you'll have a spacious garden area to grow your vegetables & flowers, and a storage shed to keep everything neat. Step into farmhouse charm and tranquility, where every corner of this 3-bedroom, 2.5-bathroom home is brimming with inviting warmth and stunning views. With 2,405 square feet of living space, this home is designed to delight. The master suite and laundry room are both located on the main level. The charming rocking chair porch welcomes you into a spacious foyer that makes a perfect first impression. The cozy formal dining room and eat-in kitchen, featuring granite countertops, double pantries, and a handy breakfast nook, are ideal for everything from intimate dinners to grand gatherings. Relax in the living room warmed by a working fireplace, or retreat to the well-appointed bedrooms, complete with plantation shutters for added comfort. Central AC and heating ensure this home is comfortable year-round. Beautiful hardwood floors in the majority of the house. Tons of storage, including walk-in attic storage space upstairs. Thoughtfully designed with gutter guards to keep your gutters clean, so you'll have less exterior maintenance to do. If you like to tinker, you will love this attached two-car garage with space for your tools and workbench! Come and experience the allure of this delightful home today! Sellers have loved this property and realize that new buyers may want to make some updates, and have lowered the price accordingly. The property is being offered "AS IS".
Zillow last checked: 8 hours ago
Listing updated: October 21, 2025 at 02:22pm
Listing Provided by:
Shelly Dawson 615-482-7598,
Compass RE
Bought with:
Lara K. Kirby | KIRBY GROUP, 263744
Compass
Michael Mike Solomon | KIRBY GROUP, 382559
Compass
Source: RealTracs MLS as distributed by MLS GRID,MLS#: 2928931
Facts & features
Interior
Bedrooms & bathrooms
- Bedrooms: 3
- Bathrooms: 3
- Full bathrooms: 2
- 1/2 bathrooms: 1
- Main level bedrooms: 1
Bedroom 3
- Features: Extra Large Closet
- Level: Extra Large Closet
- Area: 154 Square Feet
- Dimensions: 14x11
Primary bathroom
- Features: Double Vanity
- Level: Double Vanity
Den
- Area: 143 Square Feet
- Dimensions: 13x11
Heating
- Central, Electric
Cooling
- Central Air, Electric
Appliances
- Included: Built-In Electric Oven, Cooktop, Dishwasher, Disposal, Dryer, Refrigerator, Washer
- Laundry: Electric Dryer Hookup, Washer Hookup
Features
- Bookcases, Ceiling Fan(s), Entrance Foyer, Extra Closets, Pantry, Walk-In Closet(s)
- Flooring: Wood, Other, Tile
- Basement: None,Crawl Space
- Number of fireplaces: 1
- Fireplace features: Wood Burning
Interior area
- Total structure area: 2,405
- Total interior livable area: 2,405 sqft
- Finished area above ground: 2,405
Property
Parking
- Total spaces: 2
- Parking features: Garage Door Opener, Garage Faces Side
- Garage spaces: 2
Features
- Levels: Two
- Stories: 2
- Patio & porch: Patio, Covered, Deck
Lot
- Size: 1.80 Acres
- Features: Rolling Slope, Views
- Topography: Rolling Slope,Views
Details
- Additional structures: Storage
- Parcel number: 094038I B 01500 00006038H
- Special conditions: Standard
Construction
Type & style
- Home type: SingleFamily
- Property subtype: Single Family Residence, Residential
Materials
- Vinyl Siding
- Roof: Asphalt
Condition
- New construction: No
- Year built: 1977
Utilities & green energy
- Sewer: Septic Tank
- Water: Public
- Utilities for property: Electricity Available, Water Available
Community & neighborhood
Location
- Region: Franklin
- Subdivision: Montpier Farms Sec 5
Price history
| Date | Event | Price |
|---|---|---|
| 10/21/2025 | Sold | $915,000-8.3%$380/sqft |
Source: | ||
| 10/2/2025 | Pending sale | $998,000$415/sqft |
Source: | ||
| 9/12/2025 | Contingent | $998,000$415/sqft |
Source: | ||
| 8/13/2025 | Price change | $998,000-9.3%$415/sqft |
Source: | ||
| 7/3/2025 | Listed for sale | $1,100,000+374.1%$457/sqft |
Source: | ||
Public tax history
| Year | Property taxes | Tax assessment |
|---|---|---|
| 2024 | $2,359 | $125,475 |
| 2023 | $2,359 | $125,475 |
| 2022 | $2,359 | $125,475 |
Find assessor info on the county website
Neighborhood: 37069
Nearby schools
GreatSchools rating
- 6/10Grassland Elementary SchoolGrades: K-5Distance: 3.5 mi
- 8/10Grassland Middle SchoolGrades: 6-8Distance: 3.4 mi
- 10/10Franklin High SchoolGrades: 9-12Distance: 4.6 mi
Schools provided by the listing agent
- Elementary: Grassland Elementary
- Middle: Grassland Middle School
- High: Franklin High School
Source: RealTracs MLS as distributed by MLS GRID. This data may not be complete. We recommend contacting the local school district to confirm school assignments for this home.
Get a cash offer in 3 minutes
Find out how much your home could sell for in as little as 3 minutes with a no-obligation cash offer.
Estimated market value
$918,200
