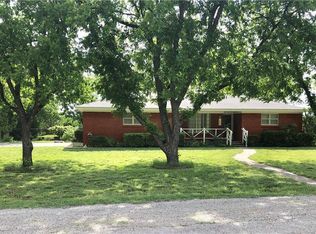Sold
Price Unknown
1201 New Hope Rd, Stamford, TX 79553
3beds
2,658sqft
Single Family Residence
Built in 1968
0.46 Acres Lot
$224,200 Zestimate®
$--/sqft
$2,472 Estimated rent
Home value
$224,200
Estimated sales range
Not available
$2,472/mo
Zestimate® history
Loading...
Owner options
Explore your selling options
What's special
**Spacious 2600+ Sq Ft Home in Stamford, TX – Small Town Charm with Room to Grow!**
Welcome to 1201 New Hope Rd – where timeless charm meets abundant space in the heart of Stamford, Texas. Built in 1968, this well-maintained brick home offers over 2,600 square feet of living space on a generously sized lot, providing the perfect blend of comfort, functionality, and small-town living. Inside, you’ll find multiple living areas, oversized bedrooms, and plenty of closets and built-in storage throughout the home. Whether you’re hosting guests, working from home, or just need room to spread out, this home’s flexible floor plan can accommodate a variety of needs.
The kitchen offers ample cabinet space and natural light, ready for you to personalize with your own updates and finishes. The home’s classic features give you a solid foundation to make it uniquely yours. Step outside to enjoy the peaceful surroundings, mature shade trees, and a storage shed in the backyard—perfect for tools, hobbies, or extra storage. The lot provides plenty of space for outdoor entertaining, gardening, or even adding a workshop or additional outbuildings. Located in a quiet, established neighborhood, this property is ideal for anyone looking to slow down and enjoy the pace of rural Texas living—while still having room to grow and make it your own. 1201 New Hope Rd is full of potential and ready for its next chapter.
Zillow last checked: 8 hours ago
Listing updated: November 06, 2025 at 08:21am
Listed by:
Cassandra Aaron 0746610 325-773-3676,
Ekdahl Real Estate STAMFORD 325-773-3676
Bought with:
Sabrina Pippin
Ekdahl Real Estate STAMFORD
Source: NTREIS,MLS#: 20931358
Facts & features
Interior
Bedrooms & bathrooms
- Bedrooms: 3
- Bathrooms: 2
- Full bathrooms: 2
Primary bedroom
- Level: First
- Dimensions: 1 x 1
Living room
- Level: First
- Dimensions: 1 x 1
Appliances
- Included: Dishwasher, Electric Cooktop, Electric Oven, Microwave, Refrigerator
- Laundry: Washer Hookup, Electric Dryer Hookup
Features
- Built-in Features, Double Vanity, Paneling/Wainscoting
- Flooring: Carpet, Combination, Tile, Vinyl
- Has basement: No
- Number of fireplaces: 1
- Fireplace features: Masonry, Wood Burning
Interior area
- Total interior livable area: 2,658 sqft
Property
Parking
- Total spaces: 1
- Parking features: Carport, Detached Carport, Driveway, Gravel
- Carport spaces: 1
- Has uncovered spaces: Yes
Features
- Levels: One
- Stories: 1
- Patio & porch: Covered
- Pool features: None
Lot
- Size: 0.46 Acres
Details
- Parcel number: R10729
Construction
Type & style
- Home type: SingleFamily
- Architectural style: Detached
- Property subtype: Single Family Residence
- Attached to another structure: Yes
Materials
- Brick
- Foundation: Slab
- Roof: Composition
Condition
- Year built: 1968
Utilities & green energy
- Sewer: Public Sewer
- Water: Public
- Utilities for property: Cable Available, Electricity Connected, Sewer Available, Water Available
Community & neighborhood
Location
- Region: Stamford
- Subdivision: Bbb&C Ry Co Sec 10
Price history
| Date | Event | Price |
|---|---|---|
| 11/6/2025 | Sold | -- |
Source: NTREIS #20931358 Report a problem | ||
| 9/26/2025 | Pending sale | $235,000$88/sqft |
Source: NTREIS #20931358 Report a problem | ||
| 9/17/2025 | Contingent | $235,000$88/sqft |
Source: NTREIS #20931358 Report a problem | ||
| 6/25/2025 | Price change | $235,000-5.6%$88/sqft |
Source: NTREIS #20931358 Report a problem | ||
| 5/9/2025 | Listed for sale | $249,000$94/sqft |
Source: NTREIS #20931358 Report a problem | ||
Public tax history
| Year | Property taxes | Tax assessment |
|---|---|---|
| 2025 | $6,281 +130.7% | $221,660 +22.5% |
| 2024 | $2,723 +6.3% | $181,020 +10% |
| 2023 | $2,561 -5.9% | $164,560 -8.9% |
Find assessor info on the county website
Neighborhood: 79553
Nearby schools
GreatSchools rating
- 4/10Oliver Elementary SchoolGrades: PK-5Distance: 1.1 mi
- 6/10Stamford Middle SchoolGrades: 6-8Distance: 0.8 mi
- 7/10Stamford High SchoolGrades: 9-12Distance: 0.8 mi
Schools provided by the listing agent
- Elementary: Oliver
- Middle: Stamford
- High: Stamford
- District: Stamford ISD
Source: NTREIS. This data may not be complete. We recommend contacting the local school district to confirm school assignments for this home.
