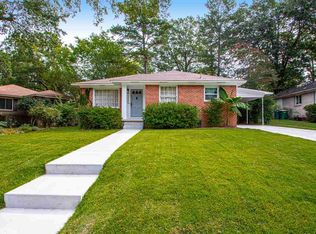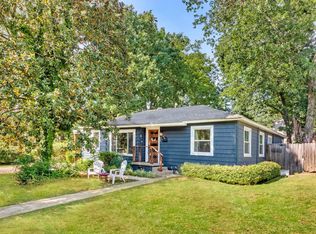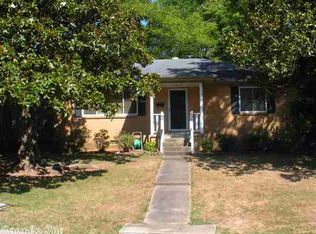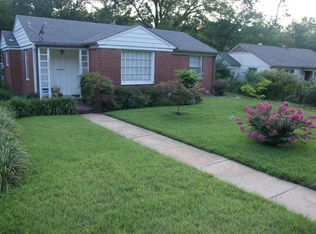Closed
$235,000
1201 Pine Valley Rd, Little Rock, AR 72207
3beds
1,040sqft
Single Family Residence
Built in 1950
10,018.8 Square Feet Lot
$217,000 Zestimate®
$226/sqft
$1,594 Estimated rent
Home value
$217,000
$206,000 - $228,000
$1,594/mo
Zestimate® history
Loading...
Owner options
Explore your selling options
What's special
Charming Bungalow 3-bedroom, 1-bath home in the heart of Midtown! Conveniently located near shopping, dining, hospitals, and schools, this all-brick home offers both comfort and convenience. Step inside to find easy-to-maintain flooring with no carpet throughout, perfect for modern living. The inviting front porch sets the tone for a warm welcome, while the spacious back deck is ideal for entertaining friends and family. Enjoy the large, fenced yard with plenty of room for pets, play, or gardening. Why rent when you can own in one of Midtown’s most sought-after neighborhoods. This home is move-in ready and waiting for you! Schedule your personal tour today!
Zillow last checked: 8 hours ago
Listing updated: September 27, 2025 at 09:33am
Listed by:
Shelli M Stine 501-944-5130,
Epic Real Estate
Bought with:
Casey Jones, AR
Janet Jones Company
Source: CARMLS,MLS#: 25033011
Facts & features
Interior
Bedrooms & bathrooms
- Bedrooms: 3
- Bathrooms: 1
- Full bathrooms: 1
Dining room
- Features: Living/Dining Combo
Heating
- Natural Gas
Cooling
- Electric
Appliances
- Included: Free-Standing Range, Gas Range, Dishwasher, Disposal, Refrigerator, Washer, Dryer
- Laundry: Laundry Room
Features
- Sheet Rock, Sheet Rock Ceiling, Primary Bedroom/Main Lv, Guest Bedroom/Main Lv, 3 Bedrooms Same Level
- Flooring: Wood, Tile
- Has fireplace: No
- Fireplace features: None
Interior area
- Total structure area: 1,040
- Total interior livable area: 1,040 sqft
Property
Parking
- Total spaces: 1
- Parking features: Garage, One Car, Detached, Garage Faces Side
- Has garage: Yes
Features
- Levels: One
- Stories: 1
- Patio & porch: Patio, Deck
- Fencing: Full
Lot
- Size: 10,018 sqft
- Features: Level
Details
- Parcel number: 43L0490013500
Construction
Type & style
- Home type: SingleFamily
- Architectural style: Bungalow/Cottage
- Property subtype: Single Family Residence
Materials
- Brick
- Foundation: Crawl Space
- Roof: Composition
Condition
- New construction: No
- Year built: 1950
Utilities & green energy
- Electric: Elec-Municipal (+Entergy)
- Gas: Gas-Natural
- Sewer: Public Sewer
- Water: Public
- Utilities for property: Natural Gas Connected
Community & neighborhood
Location
- Region: Little Rock
- Subdivision: KINGWOOD PLACE
HOA & financial
HOA
- Has HOA: No
Other
Other facts
- Road surface type: Paved
Price history
| Date | Event | Price |
|---|---|---|
| 11/7/2025 | Listing removed | $1,695$2/sqft |
Source: Zillow Rentals Report a problem | ||
| 10/29/2025 | Price change | $1,695-3.1%$2/sqft |
Source: Zillow Rentals Report a problem | ||
| 10/15/2025 | Price change | $1,750-2.5%$2/sqft |
Source: Zillow Rentals Report a problem | ||
| 10/5/2025 | Price change | $1,795-5.5%$2/sqft |
Source: Zillow Rentals Report a problem | ||
| 9/28/2025 | Listed for rent | $1,900$2/sqft |
Source: Zillow Rentals Report a problem | ||
Public tax history
| Year | Property taxes | Tax assessment |
|---|---|---|
| 2024 | $2,644 +19.6% | $44,907 +14.3% |
| 2023 | $2,211 -12.3% | $39,280 +9.1% |
| 2022 | $2,521 +9.2% | $36,010 +10% |
Find assessor info on the county website
Neighborhood: 72207
Nearby schools
GreatSchools rating
- 9/10Jefferson Elementary SchoolGrades: K-5Distance: 0.4 mi
- 6/10Pulaski Heights Middle SchoolGrades: 6-8Distance: 2.6 mi
- 5/10Central High SchoolGrades: 9-12Distance: 4.1 mi

Get pre-qualified for a loan
At Zillow Home Loans, we can pre-qualify you in as little as 5 minutes with no impact to your credit score.An equal housing lender. NMLS #10287.
Sell for more on Zillow
Get a free Zillow Showcase℠ listing and you could sell for .
$217,000
2% more+ $4,340
With Zillow Showcase(estimated)
$221,340


